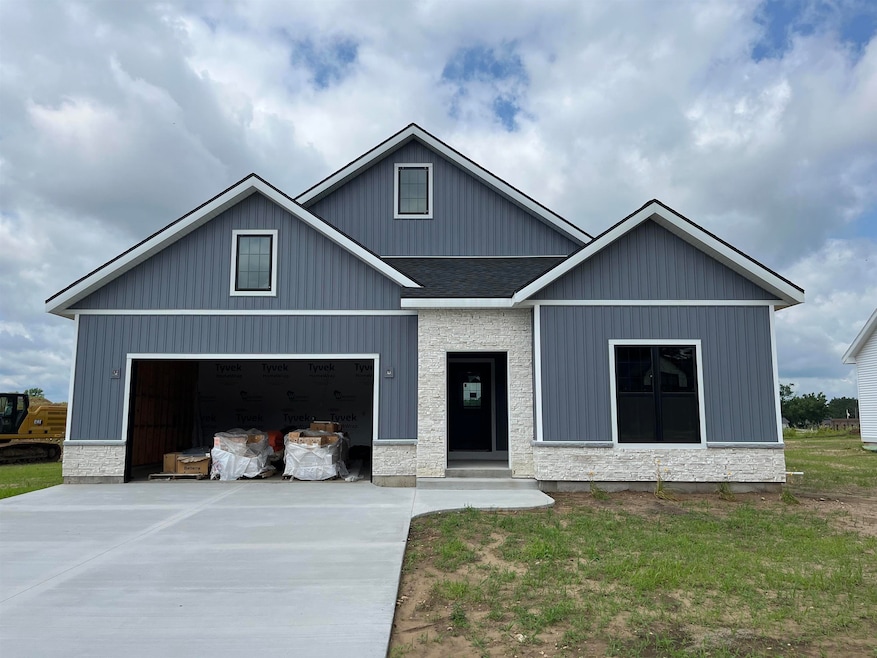324 Willow St Pardeeville, WI 53954
Estimated payment $2,616/month
Highlights
- Open Floorplan
- Wood Flooring
- Walk-In Pantry
- Ranch Style House
- Mud Room
- 2 Car Attached Garage
About This Home
ETA Construction 9/30. Our new construction, open concept Oaks Lane at Sunrise has a standout floor-plan with a well-designed layout. It boasts a spacious kitchen, featuring a large center island that opens to the dining and gathering area with 12-foot ceilings, making it the perfect space for entertaining. A large Primary Suite is complete with a private bath and spacious walk-in closet. 1,789 sqft, 3 Bedrooms, 2 Bathrooms, 2 Car Garage. Custom Features:10 Foot Ceilings, Mud Room, Walk-In Pantry, 1st Floor Laundry, Walk-In Closets, Unfinished Basement, Covered Rear Patio, Hard Surface Flooring, Board & Batten and Stone Exterior, Black Pane Windows, Furniture Style Bathroom Vanities, Quartz Countertops, Stainless Steel Appliances, Tray Ceilings.
Listing Agent
Restaino & Associates Brokerage Phone: 608-333-9874 License #57717-90 Listed on: 07/07/2025

Open House Schedule
-
Saturday, September 20, 202511:00 am to 1:00 pm9/20/2025 11:00:00 AM +00:009/20/2025 1:00:00 PM +00:00Add to Calendar
Home Details
Home Type
- Single Family
Est. Annual Taxes
- $516
Year Built
- Built in 2025 | Under Construction
Home Design
- Ranch Style House
- Vinyl Siding
- Stone Exterior Construction
Interior Spaces
- 1,789 Sq Ft Home
- Open Floorplan
- Gas Fireplace
- Mud Room
- Wood Flooring
- Laundry on main level
Kitchen
- Walk-In Pantry
- Oven or Range
- Microwave
- Dishwasher
- Kitchen Island
- Disposal
Bedrooms and Bathrooms
- 3 Bedrooms
- Split Bedroom Floorplan
- Walk-In Closet
- 2 Full Bathrooms
- Bathroom on Main Level
- Bathtub and Shower Combination in Primary Bathroom
Basement
- Basement Fills Entire Space Under The House
- Sump Pump
Parking
- 2 Car Attached Garage
- Garage Door Opener
Schools
- Pardeeville Elementary And Middle School
- Pardeeville High School
Additional Features
- Patio
- 0.35 Acre Lot
- Forced Air Cooling System
Map
Home Values in the Area
Average Home Value in this Area
Tax History
| Year | Tax Paid | Tax Assessment Tax Assessment Total Assessment is a certain percentage of the fair market value that is determined by local assessors to be the total taxable value of land and additions on the property. | Land | Improvement |
|---|---|---|---|---|
| 2024 | $516 | $23,900 | $23,900 | $0 |
| 2023 | -- | $0 | $0 | $0 |
Property History
| Date | Event | Price | Change | Sq Ft Price |
|---|---|---|---|---|
| 07/07/2025 07/07/25 | For Sale | $482,900 | -- | $270 / Sq Ft |
Source: South Central Wisconsin Multiple Listing Service
MLS Number: 2004162
APN: 11171-628.22
- 470 Skare Rd
- 161 Old Us Hwy 16 E
- 2508 Hamilton St
- 912 Cass St
- 2905-2965 Red Fox Run
- 526 W Franklin St
- 575 W Slifer St
- 2825 Northridge Dr Unit 6
- 560 W Collins St
- 601 W Slifer St
- 917 Silver Lake Dr
- 2548 Airport Rd
- 107 Boneset Ave
- W4011 County Road C
- 600 Clark St
- 119 Meister Dr Unit 119 Meister Dr
- 609 Pheasant Ct
- 815 Meadowview Ln
- 700 Hilltop Dr Unit 700
- 125 E Holum St

