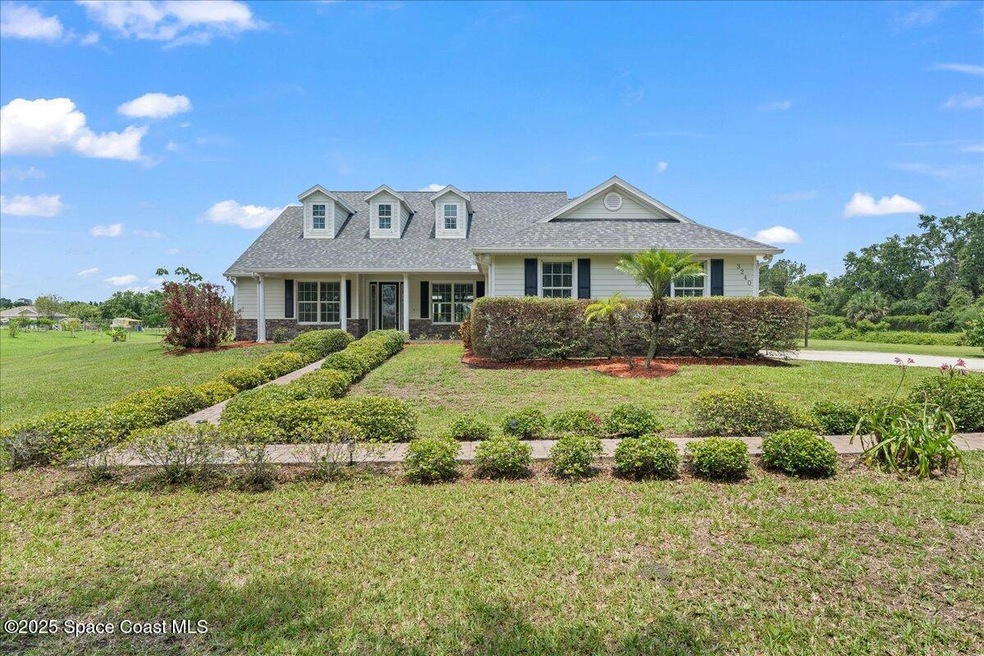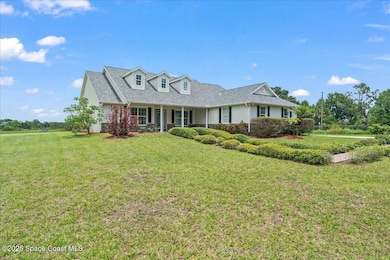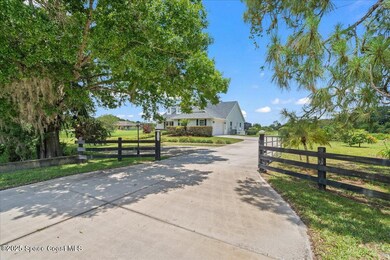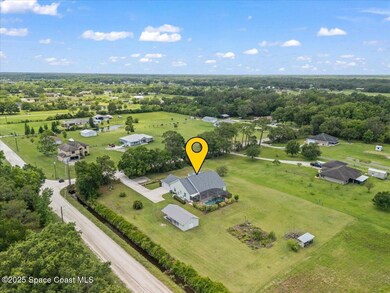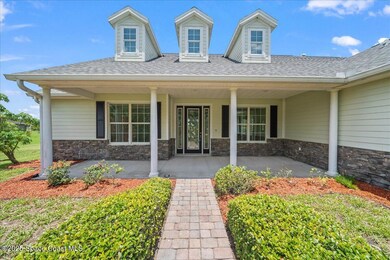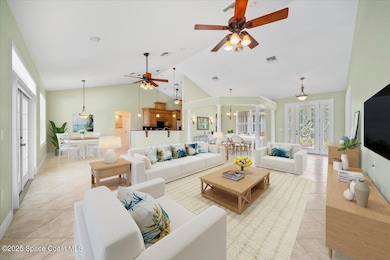
Highlights
- In Ground Pool
- 1.46 Acre Lot
- Vaulted Ceiling
- View of Trees or Woods
- Open Floorplan
- Traditional Architecture
About This Home
As of August 2025MUST SEE Custom-Built Oasis:
Welcome to your dream home in this thoughtfully designed open layout 4 bed 2 bath masterpiece. With a brand new roof and durable Hardie board siding, the exterior boasts a beautiful stacked stone facade and roomy front porch. Inside you'll find an expansive great room featuring 14' vaulted ceilings and oversized windows that flood the space with natural light. The spacious kitchen is equipped with custom cabinetry, abundant storage, sleek granite countertops, a breakfast bar and high end stainless steel appliances. Step outside to an outdoor paradise showcasing a luxurious pool with a tranquil waterfall feature and a relaxing spa. Embrace outdoor living on the generous 335 SF covered porch, complete with an upgraded outdoor kitchen featuring granite countertops and a large gas grill. Additional highlights include a whole house generator (propane), ample parking for boats/RVs, a large 20x40 pole barn/shed. Peaceful country living at its finest. Call today!
Last Agent to Sell the Property
Quattrocchi Real Estate, Inc. License #3588565 Listed on: 06/30/2025
Home Details
Home Type
- Single Family
Est. Annual Taxes
- $2,569
Year Built
- Built in 2006
Lot Details
- 1.46 Acre Lot
- Lot Dimensions are 278x228
- Property fronts a county road
- South Facing Home
- Corner Lot
- Backyard Sprinklers
- Few Trees
Parking
- 2 Car Attached Garage
- Garage Door Opener
- Additional Parking
Home Design
- Traditional Architecture
- Shingle Roof
- Concrete Siding
- Block Exterior
- Stone Siding
- Asphalt
Interior Spaces
- 2,159 Sq Ft Home
- 1-Story Property
- Open Floorplan
- Vaulted Ceiling
- Ceiling Fan
- Entrance Foyer
- Screened Porch
- Views of Woods
- Fire and Smoke Detector
- Washer and Electric Dryer Hookup
Kitchen
- Breakfast Area or Nook
- Breakfast Bar
- Electric Range
- Microwave
- Dishwasher
Flooring
- Carpet
- Tile
Bedrooms and Bathrooms
- 4 Bedrooms
- Split Bedroom Floorplan
- Walk-In Closet
- 2 Full Bathrooms
- Separate Shower in Primary Bathroom
Pool
- In Ground Pool
- In Ground Spa
- Waterfall Pool Feature
- Screen Enclosure
Outdoor Features
- Outdoor Kitchen
- Shed
Schools
- Pinewood Elementary School
- Madison Middle School
- Astronaut High School
Utilities
- Central Heating and Cooling System
- Propane
- Well
- Water Softener is Owned
- Septic Tank
- Cable TV Available
Community Details
- No Home Owners Association
- Indian River Park Replat Sec 17 Subdivision
Listing and Financial Details
- Assessor Parcel Number 20g-35-17-Al-00009.0-0009.00
Ownership History
Purchase Details
Home Financials for this Owner
Home Financials are based on the most recent Mortgage that was taken out on this home.Purchase Details
Purchase Details
Purchase Details
Similar Homes in Mims, FL
Home Values in the Area
Average Home Value in this Area
Purchase History
| Date | Type | Sale Price | Title Company |
|---|---|---|---|
| Warranty Deed | $100 | None Listed On Document | |
| Warranty Deed | $100 | None Listed On Document | |
| Interfamily Deed Transfer | -- | None Available | |
| Warranty Deed | $47,000 | -- |
Mortgage History
| Date | Status | Loan Amount | Loan Type |
|---|---|---|---|
| Previous Owner | $250,000 | New Conventional | |
| Previous Owner | $205,000 | New Conventional | |
| Previous Owner | $225,600 | Unknown | |
| Previous Owner | $247,800 | Unknown | |
| Previous Owner | $100,969 | New Conventional | |
| Previous Owner | $90,000 | Credit Line Revolving |
Property History
| Date | Event | Price | Change | Sq Ft Price |
|---|---|---|---|---|
| 08/14/2025 08/14/25 | Sold | $650,000 | -3.7% | $301 / Sq Ft |
| 06/30/2025 06/30/25 | For Sale | $675,000 | 0.0% | $313 / Sq Ft |
| 06/29/2025 06/29/25 | Pending | -- | -- | -- |
| 05/29/2025 05/29/25 | For Sale | $675,000 | -- | $313 / Sq Ft |
Tax History Compared to Growth
Tax History
| Year | Tax Paid | Tax Assessment Tax Assessment Total Assessment is a certain percentage of the fair market value that is determined by local assessors to be the total taxable value of land and additions on the property. | Land | Improvement |
|---|---|---|---|---|
| 2024 | $2,569 | $189,060 | -- | -- |
| 2023 | $2,569 | $183,560 | $0 | $0 |
| 2022 | $2,410 | $178,220 | $0 | $0 |
| 2021 | $2,482 | $173,030 | $0 | $0 |
| 2020 | $2,421 | $170,650 | $0 | $0 |
| 2019 | $2,372 | $166,820 | $0 | $0 |
| 2018 | $2,373 | $163,710 | $0 | $0 |
| 2017 | $2,387 | $160,350 | $0 | $0 |
| 2016 | $2,415 | $157,060 | $25,920 | $131,140 |
| 2015 | $2,458 | $155,970 | $25,920 | $130,050 |
| 2014 | $2,470 | $154,740 | $20,740 | $134,000 |
Agents Affiliated with this Home
-
Jessica Cavallo
J
Seller's Agent in 2025
Jessica Cavallo
Quattrocchi Real Estate, Inc.
(404) 784-5170
1 in this area
7 Total Sales
Map
Source: Space Coast MLS (Space Coast Association of REALTORS®)
MLS Number: 1046804
APN: 20G-35-17-AL-00009.0-0009.00
- 0 Davis Rd
- 3665 Aurantia Rd
- 3730 Kloss St
- 5005 Us Highway 1
- 5005 U S Route 1
- 4625 Addie Ave
- 4055 April Ln
- 2 Elmwood Place
- 33 Pinewood Place
- 3929 Burkholm Rd
- 3320 Grantline Rd
- 3310 Grantline Rd
- 0 Aurantia Rd Unit 223075089
- 4120 Golden Shores Blvd
- 3565 Johns Rd
- 0000 Orlando Ave
- 4265 April Ln
- 0000 Sandra Ln
- 4305 April Ln
- 3345 Carter Rd
