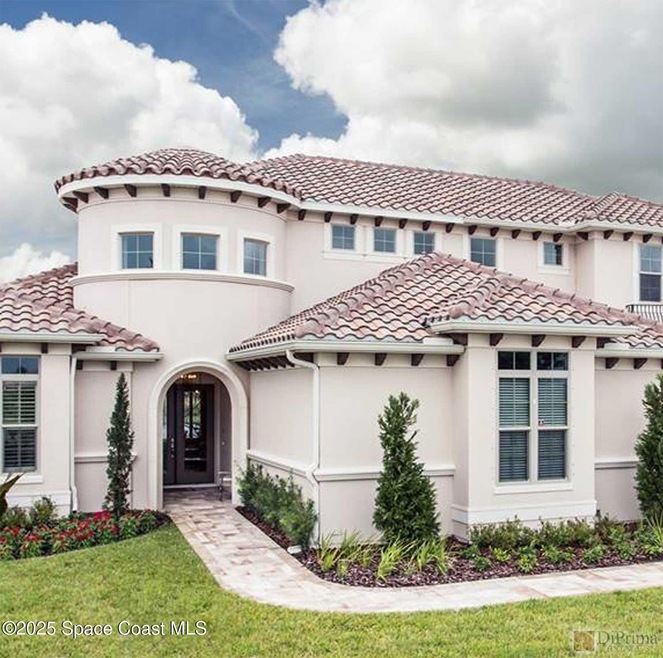3240 Cappannelle Dr Melbourne, FL 32940
Pineda NeighborhoodEstimated payment $6,452/month
Highlights
- New Construction
- Gated Community
- Vaulted Ceiling
- Suntree Elementary School Rated A-
- Clubhouse
- Traditional Architecture
About This Home
Custom-Built Luxury Homes in Casa Bella - Suntree's Premier Community.
Welcome to Casa Bella, an exclusive enclave in the heart of Suntree, where you can design your dream home from the ground up! With homes starting at 2,700 sq ft and up, you choose the floorplan, and we bring your vision to life. Community Highlights: Resort-style amenities. Enjoy access to tennis courts, a clubhouse, and a children's playground within this private gated community Low HOA fees - only $1307/year is an exceptional value. Prime Location - Just minutes from Suntree Country Club, top rated schools, shopping, dining and entertainment.
Coastal Convenience- A short drive to Satellite Beach, making every weekend a staycation getaway! Don't miss this opportunity to build a custom home in one of Suntree's most sought after communities.
Contact me today to explore floor plans, available home site and start the journey to building your new dream home!
Listing Agent
Jena Sangiorgio
Joseph DiPrima, Broker License #3041054 Listed on: 10/20/2024
Home Details
Home Type
- Single Family
Year Built
- Built in 2025 | New Construction
Lot Details
- 10,454 Sq Ft Lot
- Property fronts a private road
- West Facing Home
- Front and Back Yard Sprinklers
HOA Fees
- $109 Monthly HOA Fees
Parking
- 3 Car Garage
Home Design
- Home to be built
- Home is estimated to be completed on 10/31/26
- Traditional Architecture
- Tile Roof
- Concrete Siding
- Block Exterior
- Asphalt
- Stucco
Interior Spaces
- 3,800 Sq Ft Home
- 1-Story Property
- Wet Bar
- Vaulted Ceiling
- Great Room
- Home Office
- Security Gate
- Property Views
Kitchen
- Breakfast Bar
- Double Convection Oven
- Gas Oven
- Gas Cooktop
- Microwave
- Ice Maker
- Dishwasher
- Wine Cooler
- Kitchen Island
- Disposal
Bedrooms and Bathrooms
- 5 Bedrooms
- Split Bedroom Floorplan
- Dual Closets
- Walk-In Closet
Outdoor Features
- Rear Porch
Schools
- Suntree Elementary School
- Delaura Middle School
- Viera High School
Utilities
- Central Air
- Heating System Uses Natural Gas
- Gas Water Heater
- Cable TV Available
Listing and Financial Details
- Assessor Parcel Number 26-36-24-03-0000b.0-0003.00
Community Details
Overview
- Omega Association
- Casabella Phase 2 Subdivision
- Maintained Community
Recreation
- Tennis Courts
- Community Playground
Additional Features
- Clubhouse
- Gated Community
Map
Home Values in the Area
Average Home Value in this Area
Tax History
| Year | Tax Paid | Tax Assessment Tax Assessment Total Assessment is a certain percentage of the fair market value that is determined by local assessors to be the total taxable value of land and additions on the property. | Land | Improvement |
|---|---|---|---|---|
| 2025 | $1,187 | $94,500 | -- | -- |
| 2024 | $1,212 | $99,000 | -- | -- |
| 2023 | $1,212 | $99,000 | $99,000 | $0 |
| 2022 | $1,164 | $99,000 | $0 | $0 |
| 2021 | $1,276 | $99,000 | $99,000 | $0 |
| 2020 | $1,310 | $99,000 | $99,000 | $0 |
| 2019 | $1,353 | $99,000 | $99,000 | $0 |
Property History
| Date | Event | Price | List to Sale | Price per Sq Ft |
|---|---|---|---|---|
| 06/14/2025 06/14/25 | Pending | -- | -- | -- |
| 05/12/2025 05/12/25 | Price Changed | $1,200,000 | +27.7% | $316 / Sq Ft |
| 02/08/2025 02/08/25 | Price Changed | $940,000 | -1.1% | $247 / Sq Ft |
| 11/19/2024 11/19/24 | Price Changed | $950,000 | +3.8% | $250 / Sq Ft |
| 11/19/2024 11/19/24 | Price Changed | $915,000 | +0.5% | $241 / Sq Ft |
| 10/20/2024 10/20/24 | For Sale | $910,000 | -- | $239 / Sq Ft |
Source: Space Coast MLS (Space Coast Association of REALTORS®)
MLS Number: 1027505
APN: 26-36-24-03-0000B.0-0003.00
- 3260 Cappannelle Dr
- 3250 Cappannelle Dr
- 3220 Cappannelle Dr
- 6045 Annelo Dr
- 3320 Cappannelle Dr
- 6115 Anello Dr
- 3287 Cappio Dr
- 3608 Cappio Dr
- 510 Lake Victoria Cir
- 772 Oak Park Dr
- 6285 N Highway 1
- 6275 N Highway 1
- 6301 Portofino Ln
- 6042 Newbury Cir
- 586 Wethersfield Place
- 594 Pine Forest Ct
- 283 Buffalo Place
- 178 Toledo Way
- 6575 N Highway 1
- 348 Lake Victoria Cir

