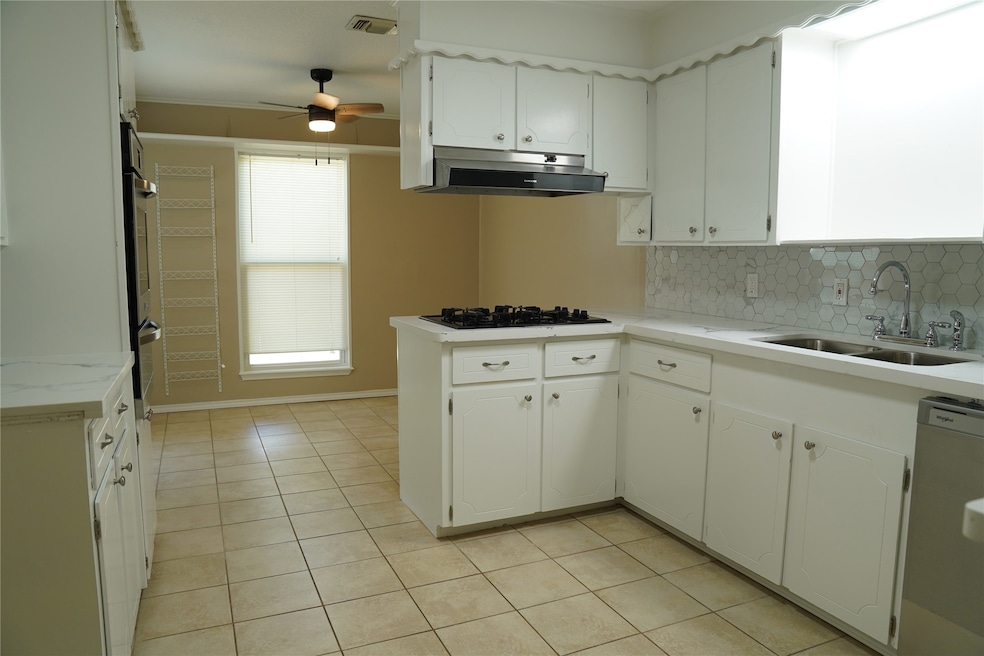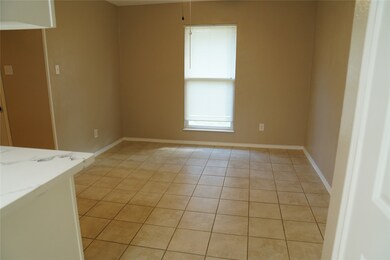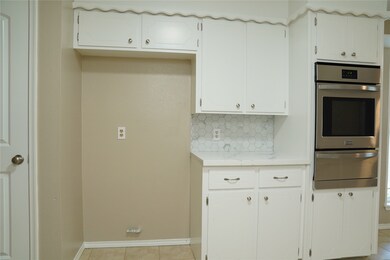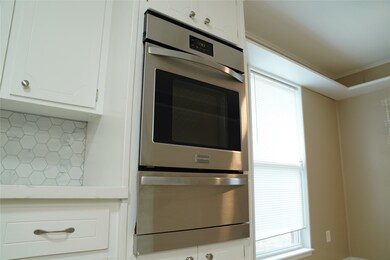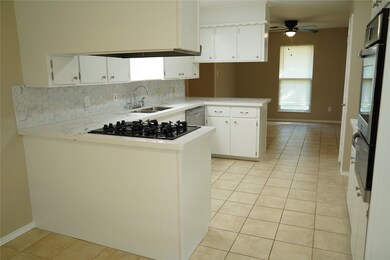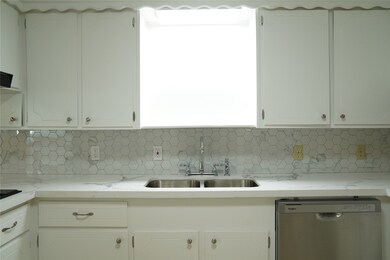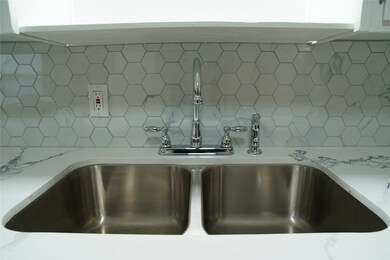Estimated payment $2,436/month
Highlights
- Traditional Architecture
- Double Oven
- Double Vanity
- Granite Countertops
- 2 Car Attached Garage
- ENERGY STAR Qualified Appliances
About This Home
Welcome to this charming 1972 home, updated for modern living while retaining its cozy appeal. Situated on just over half an acre, this property offers room for outdoor gatherings among beautiful trees.
Key Features:
- Functional Kitchen: Enjoy a refreshed kitchen with a stylish backsplash and granite countertops for an inviting space.
- Comfortable Living Area: Relax in the spacious living room featuring a lovely chimney, ideal for family gatherings.
- Main Suite: The main suite includes a walk-in closet and an ensuite bathroom with double sinks for everyday convenience.
- Generous Outdoor Space: Ample room in the backyard is perfect for entertaining, plus a detached storage room for tools and equipment.
- Two-Car Garage: The attached garage provides practical parking and additional storage options.
Located in Alvin, this home blends affordable living with quick access to Houston's amenities and Gulf Coast attractions. Don’t miss this opportunity—schedule your tour today!
Home Details
Home Type
- Single Family
Est. Annual Taxes
- $4,828
Year Built
- Built in 1972
Lot Details
- 0.54 Acre Lot
- Cleared Lot
Parking
- 2 Car Attached Garage
Home Design
- Traditional Architecture
- Brick Exterior Construction
- Slab Foundation
- Composition Roof
Interior Spaces
- 2,108 Sq Ft Home
- 1-Story Property
- Wood Burning Fireplace
- Washer and Electric Dryer Hookup
Kitchen
- Double Oven
- Gas Cooktop
- Dishwasher
- Granite Countertops
Bedrooms and Bathrooms
- 3 Bedrooms
- 2 Full Bathrooms
- Double Vanity
Eco-Friendly Details
- ENERGY STAR Qualified Appliances
Schools
- Walt Disney Elementary School
- Alvin Junior High School
- Alvin High School
Utilities
- Central Heating and Cooling System
- Heating System Uses Gas
- Well
- Aerobic Septic System
Community Details
- Green Meadows Subdivision
Map
Home Values in the Area
Average Home Value in this Area
Tax History
| Year | Tax Paid | Tax Assessment Tax Assessment Total Assessment is a certain percentage of the fair market value that is determined by local assessors to be the total taxable value of land and additions on the property. | Land | Improvement |
|---|---|---|---|---|
| 2025 | $4,914 | $259,970 | $18,660 | $241,310 |
| 2023 | $4,914 | $264,190 | $18,660 | $245,530 |
| 2022 | $4,275 | $200,630 | $15,160 | $185,470 |
| 2021 | $4,539 | $204,530 | $16,330 | $188,200 |
| 2020 | $4,327 | $192,410 | $15,160 | $177,250 |
| 2019 | $4,272 | $184,540 | $11,660 | $172,880 |
| 2018 | $4,263 | $183,650 | $11,660 | $171,990 |
| 2017 | $3,997 | $170,130 | $14,580 | $155,550 |
| 2016 | $3,997 | $170,130 | $14,580 | $155,550 |
| 2014 | $1,688 | $141,400 | $11,660 | $129,740 |
Property History
| Date | Event | Price | List to Sale | Price per Sq Ft |
|---|---|---|---|---|
| 11/18/2025 11/18/25 | For Sale | $385,997 | 0.0% | $183 / Sq Ft |
| 11/17/2025 11/17/25 | Off Market | -- | -- | -- |
| 11/17/2025 11/17/25 | For Sale | $385,997 | -- | $183 / Sq Ft |
Source: Houston Association of REALTORS®
MLS Number: 10559898
APN: 4445-0018-000
- 4029 County Road 326
- 2518 County Road 160
- 3724 County Road 326
- 210 Hillcrest Dr
- 204 Hillcrest Dr
- 3889 County Road 155
- 205 Hillcrest Dr
- 201 W Timberlane Dr
- 0000 Cr 160
- 2234 County Road 155
- 4802 Shadow Pond Ln
- 111 Fairway Dr
- 5000 Boreas Dr
- 4003 Country Trails St
- 3200 Fairway Dr
- 3925 Larkspur St
- 1145 Westglen Dr
- 3840 Clover Dr
- 817 Circle Way
- 369 Windsor Square
- 5311 Latigo Ct
- 2500 Fairway Dr
- 3833 Mustang Rd
- 343 Paso Fino Dr
- 329 Paso Fino Dr
- 3706 Chadwick Dr
- 312 Lippizan Dr
- 3111 Paso Fino Dr
- 3373 E Highway 6
- 2550 S Bypass 35
- 015 County Road 158
- 605 Tovrea Rd
- 1709 S Park Dr
- 821 E House St
- 305 E St
- 211 #B W South St
- 1001 E Adoue St
- 408 E Coombs St Unit 2
- 2401 S Johnson St
- 609 Sunset Ln Unit 617
