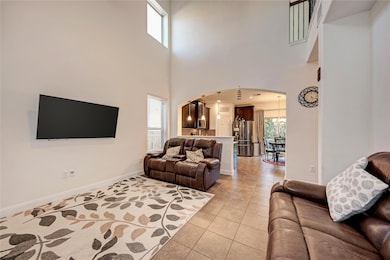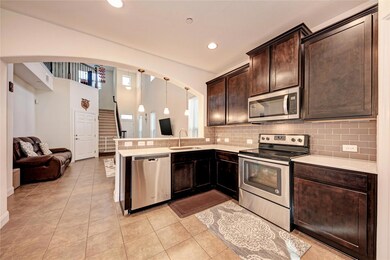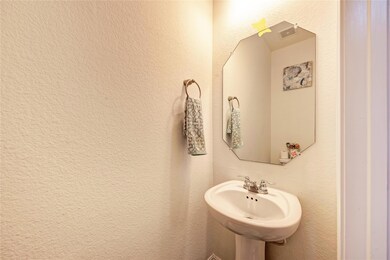3240 E Whitestone Blvd Unit 44 Cedar Park, TX 78613
Brushy Creek NeighborhoodHighlights
- View of Trees or Woods
- Two Primary Bathrooms
- High Ceiling
- Monta Jane Akin Elementary School Rated A
- Open Floorplan
- Granite Countertops
About This Home
Beautiful 3 bedroom 2 1/2 bath featuring high ceilings which welcomes you to the living room. The kitchen has many upgrades with a laundry room. Primary room is downstairs with a walk-in shower and walk-in closet. Upstairs you will find a spacious family room with a walk-in storage closet. No neighbors in the back yard and faces the greenbelt.
Listing Agent
Realty Texas LLC Brokerage Phone: (512) 577-6778 License #0668479 Listed on: 06/04/2025

Condo Details
Home Type
- Condominium
Year Built
- Built in 2017
Lot Details
- North Facing Home
- Back Yard Fenced
Parking
- 2 Car Garage
Home Design
- Slab Foundation
- Shingle Roof
Interior Spaces
- 2,041 Sq Ft Home
- 2-Story Property
- Open Floorplan
- High Ceiling
- Ceiling Fan
- Window Screens
- Views of Woods
- Washer and Dryer
Kitchen
- Electric Range
- Microwave
- Granite Countertops
Flooring
- Carpet
- Tile
Bedrooms and Bathrooms
- 3 Bedrooms | 1 Main Level Bedroom
- Walk-In Closet
- Two Primary Bathrooms
- Double Vanity
Outdoor Features
- Porch
Schools
- Akin Elementary School
- Artie L Henry Middle School
- Vista Ridge High School
Utilities
- Central Heating and Cooling System
- Above Ground Utilities
Listing and Financial Details
- Security Deposit $2,100
- Tenant pays for all utilities
- The owner pays for association fees, taxes
- 12 Month Lease Term
- $75 Application Fee
- Assessor Parcel Number 17W35480000044
Community Details
Overview
- 44 Units
- Whitestone Landing Subdivision
Amenities
- Picnic Area
Pet Policy
- Pet Deposit $500
- Dogs Allowed
- Medium pets allowed
Map
Property History
| Date | Event | Price | List to Sale | Price per Sq Ft |
|---|---|---|---|---|
| 11/14/2025 11/14/25 | Price Changed | $2,100 | -3.4% | $1 / Sq Ft |
| 10/29/2025 10/29/25 | Price Changed | $2,175 | -1.1% | $1 / Sq Ft |
| 10/02/2025 10/02/25 | Price Changed | $2,200 | -2.2% | $1 / Sq Ft |
| 07/17/2025 07/17/25 | Price Changed | $2,250 | -2.2% | $1 / Sq Ft |
| 07/10/2025 07/10/25 | Price Changed | $2,300 | -2.1% | $1 / Sq Ft |
| 06/04/2025 06/04/25 | For Rent | $2,350 | +3.3% | -- |
| 02/12/2022 02/12/22 | Rented | $2,275 | 0.0% | -- |
| 02/01/2022 02/01/22 | Under Contract | -- | -- | -- |
| 01/10/2022 01/10/22 | Price Changed | $2,275 | -1.1% | $1 / Sq Ft |
| 11/18/2021 11/18/21 | For Rent | $2,300 | -- | -- |
Source: Unlock MLS (Austin Board of REALTORS®)
MLS Number: 8133759
APN: R537000
- 3240 E Whitestone Blvd Unit 49
- 3240 E Whitestone Blvd Unit 47
- 5 Anderson Crossing
- 2905 Post River Rd
- 4026 Anderson Bluff Dr
- 13701 Ronald W Reagan Blvd Unit 103
- 2500 Midnight Star Dr
- 2417 Hollis Ln
- 1808 Manada Trail
- 221 Breakaway Rd
- 5401 Live Oak Cove
- 102 Country View Way
- 2310 McKendrick Dr
- 3104 Herradura Dr
- 2306 McKendrick Dr
- 2201 Ezra Ct
- 2015 Colina Cove
- 103 County Road 180 Unit 19
- 103 County Road 180 Unit 18
- 103 County Road 180 Unit 35
- 12820 W Parmer Ln
- 3000 Colonial Pkwy
- 1504 Krienke Ranch Rd
- 207 Crosswind Ct
- 3440 Ranch Trail
- 1800 Camino Alemeda
- 604 Trail Dust Dr
- 701 N Vista Ridge Blvd
- 512 Whistlers Walk
- 508 Whistlers Walk
- 3216 Herradura Dr
- 3702 Tall Cedars Rd
- 2117 Sage Canyon Dr
- 103 County Road 180 Unit 23
- 408 Tyree Rd
- 702 S Frontier Ln
- 304 Gold Star Dr
- 609 Arrowhead Trail
- 706 S Frontier Ln
- 717 S Frontier Ln






