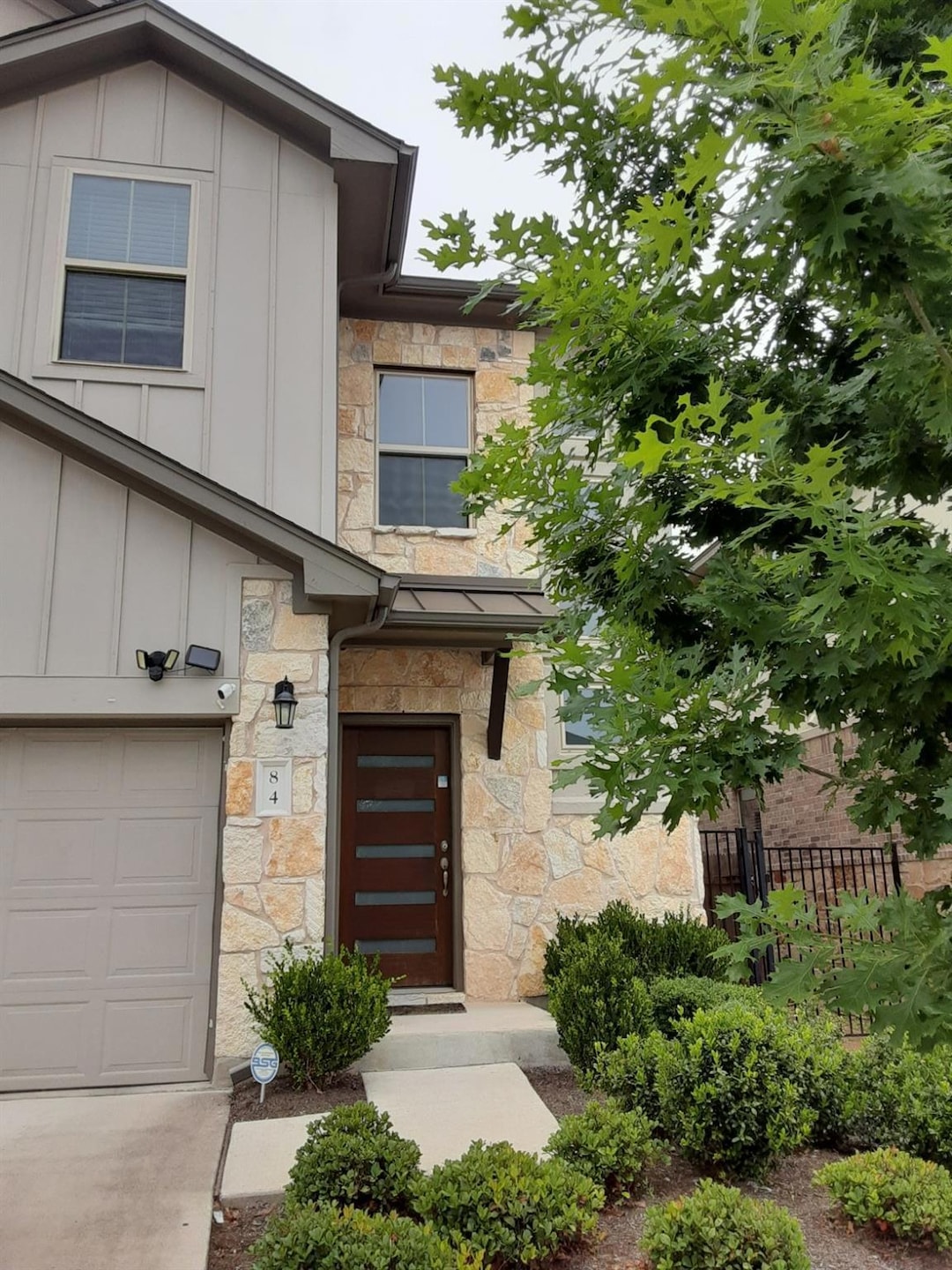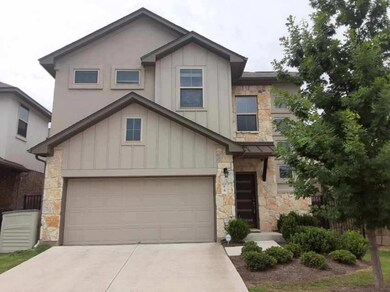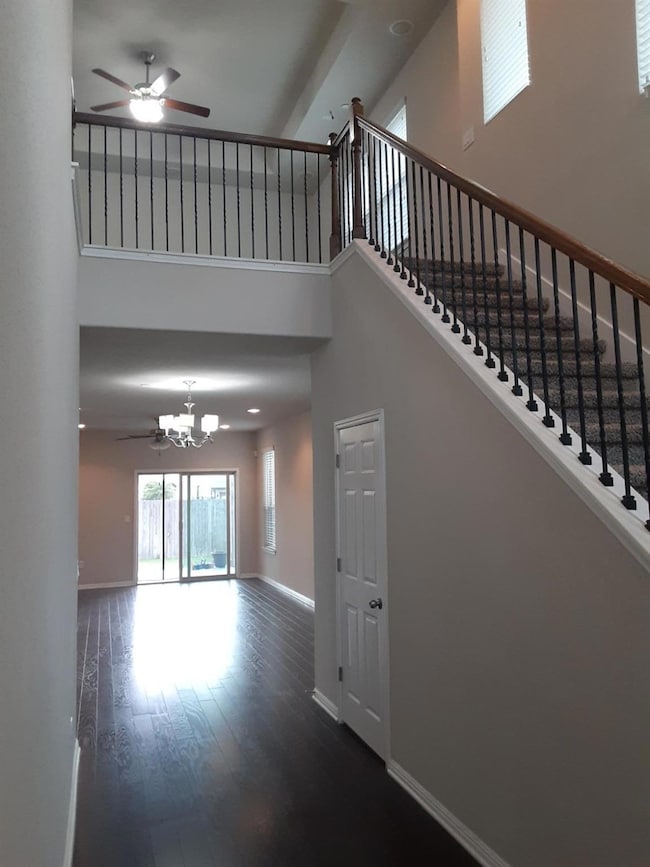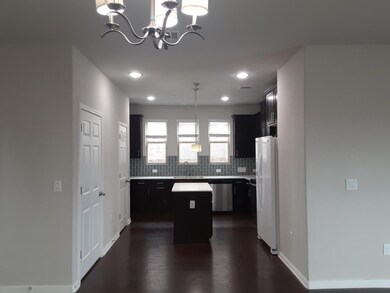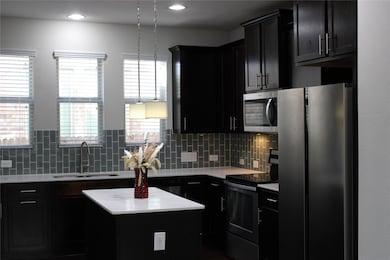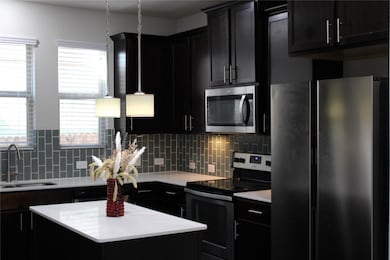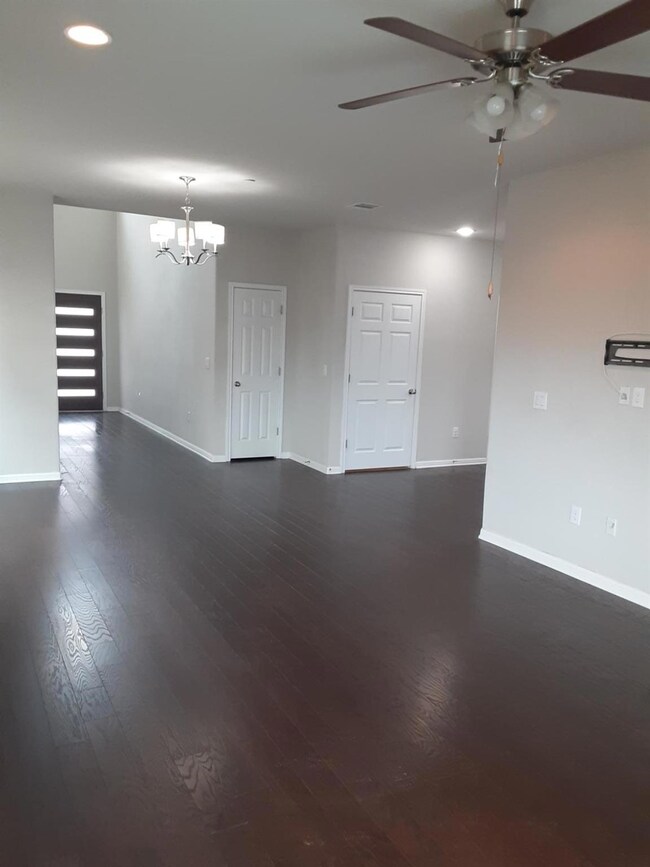3240 E Whitestone Blvd Unit 84 Cedar Park, TX 78613
Brushy Creek NeighborhoodHighlights
- Two Primary Bedrooms
- Two Primary Bathrooms
- Wood Flooring
- Monta Jane Akin Elementary School Rated A
- Open Floorplan
- Main Floor Primary Bedroom
About This Home
Fabulous modern 2 story stand alone Condo with two full primary suites, two additional bedrooms up and a huge flex area. Highly sought after location and schools. Located between Cedar Park and Round rock, with walking distance to the plaza and the Brushy Creek trail. This community is a true gem! Quaint and quiet streets conveniently located in heart of one of the fastest growing cities in Texas. Lovely, light filled home with soaring open foyer and high end finishes. True entertainers home with plenty of room for the family holidays. This spacious four bedroom, four bath has Two Primary's, both complete with en-suite and large walk in showers. The two remaining bedrooms are located on the opposite side for privacy or work from home. Large closets and plenty of storage complete with new refrigerator and washer, dryer. The kitchen provides ample counter space and a working center island to gather around while enjoying a meal with friends. Nice private backyard with no neighbors behind and yard work/landscaping included make this a perfect place to call your own.
Listing Agent
Beyond The Move Realty, LLC Brokerage Phone: (512) 751-9944 License #0603629 Listed on: 11/05/2025
Condo Details
Home Type
- Condominium
Est. Annual Taxes
- $8,262
Year Built
- Built in 2018
Lot Details
- Northeast Facing Home
- Sprinkler System
- Few Trees
- Back Yard Fenced
Parking
- 2 Car Garage
- Front Facing Garage
- Single Garage Door
- Garage Door Opener
Home Design
- Slab Foundation
- Composition Roof
- Asphalt Roof
- HardiePlank Type
- Stone Veneer
Interior Spaces
- 2,581 Sq Ft Home
- 2-Story Property
- Open Floorplan
- Wired For Sound
- Wired For Data
- High Ceiling
- Ceiling Fan
- Recessed Lighting
- ENERGY STAR Qualified Windows
- Blinds
- Entrance Foyer
- Multiple Living Areas
- Neighborhood Views
- Washer and Dryer
Kitchen
- Free-Standing Electric Oven
- Electric Range
- Range Hood
- Microwave
- Kitchen Island
- Granite Countertops
Flooring
- Wood
- Carpet
- Tile
Bedrooms and Bathrooms
- 4 Bedrooms | 1 Primary Bedroom on Main
- Double Master Bedroom
- Walk-In Closet
- Two Primary Bathrooms
- Double Vanity
Eco-Friendly Details
- Energy-Efficient Construction
Outdoor Features
- Rain Gutters
- Rear Porch
Schools
- Akin Elementary School
- Stiles Middle School
- Vista Ridge High School
Utilities
- Central Heating and Cooling System
- Natural Gas Connected
- ENERGY STAR Qualified Water Heater
- High Speed Internet
Listing and Financial Details
- Security Deposit $2,400
- Tenant pays for all utilities
- The owner pays for association fees, grounds care, taxes
- Negotiable Lease Term
- $60 Application Fee
- Assessor Parcel Number 17W35480000084
Community Details
Overview
- Property has a Home Owners Association
- 99 Units
- Built by Milestone
- Whitestone Condos Subdivision
- Property managed by Owner-Local
- Electric Vehicle Charging Station
Amenities
- Planned Social Activities
- Community Mailbox
Recreation
- Dog Park
Pet Policy
- Pet Deposit $500
- Dogs and Cats Allowed
Map
Source: Unlock MLS (Austin Board of REALTORS®)
MLS Number: 2995777
APN: R537040
- 3240 E Whitestone Blvd Unit 49
- 3240 E Whitestone Blvd Unit 47
- 5 Anderson Crossing
- 2905 Post River Rd
- 4026 Anderson Bluff Dr
- 302 N Frontier Ln
- 401 Bluff Point Bend
- 2500 Midnight Star Dr
- 2417 Hollis Ln
- 605 Whistlers Walk Trail
- 1808 Manada Trail
- 221 Breakaway Rd
- 102 Country View Way
- 2310 McKendrick Dr
- 3104 Herradura Dr
- 2306 McKendrick Dr
- 2201 Ezra Ct
- 2015 Colina Cove
- 2105 Colinas Verdas Rd
- 103 County Road 180 Unit 18
- 3240 E Whitestone Blvd Unit 44
- 12820 W Parmer Ln
- 3000 Colonial Pkwy
- 3440 Ranch Trail
- 1800 Camino Alemeda
- 604 Trail Dust Dr
- 701 N Vista Ridge Blvd
- 512 Whistlers Walk
- 508 Whistlers Walk
- 3717 Tall Cedars Rd
- 3702 Tall Cedars Rd
- 106 Shetland Ln
- 2117 Sage Canyon Dr
- 2105 Vivian Dr
- 103 County Road 180 Unit 23
- 609 Arrowhead Trail
- 717 S Frontier Ln
- 1909 Ripple Creek Ct
- 303 Steer Acres Ct
- 713 Kingston Place
