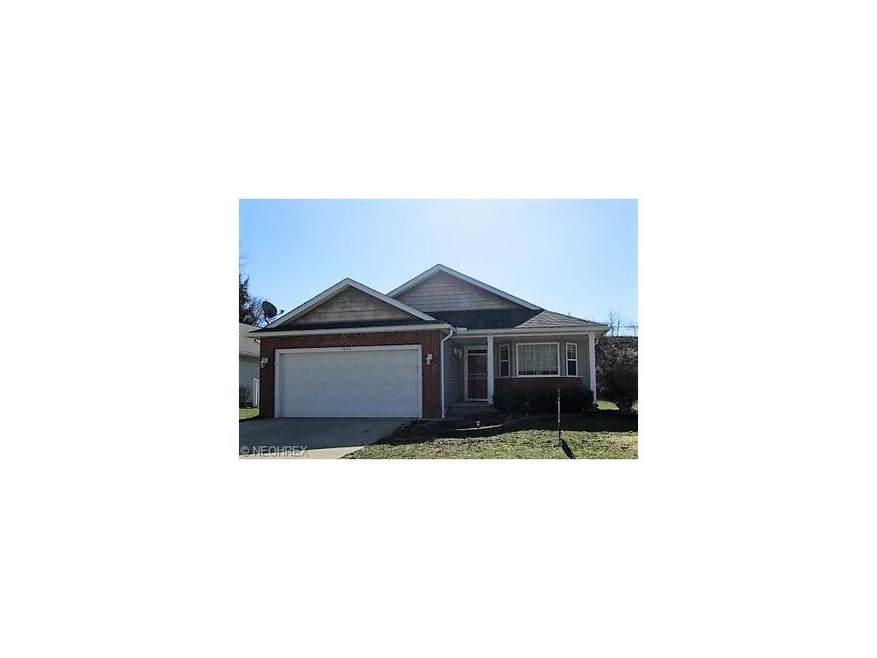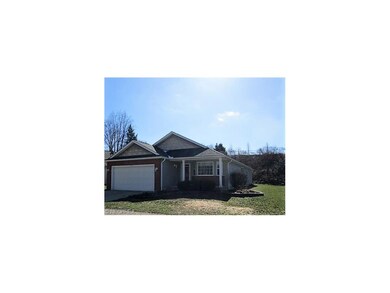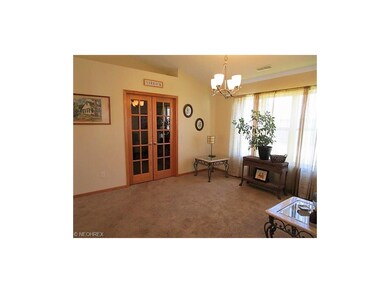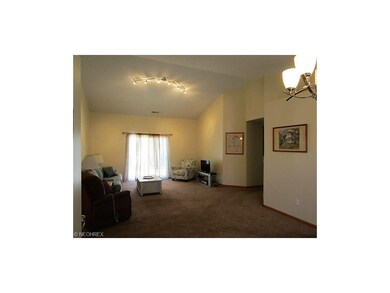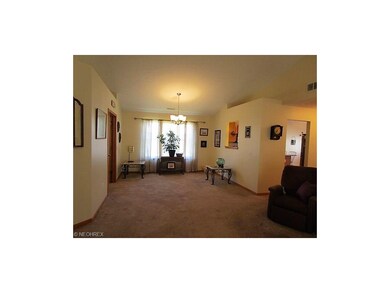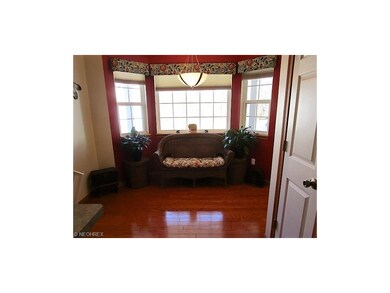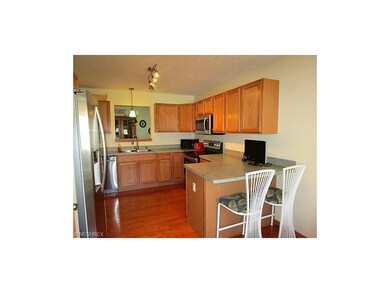
Highlights
- View of Trees or Woods
- Porch
- Patio
- Cul-De-Sac
- 2 Car Attached Garage
- Forced Air Heating and Cooling System
About This Home
As of May 2017One level living!!! 2, possibly 3, Bedroom Ranch. Vaulted ceilings in great room and master suite. 2 full bathrooms with grab bars for safety. French doors lead into office or media room, which could also be used as a 3rd bedroom. Stainless steel appliances stay. Enjoy the warmer weather on the front porch or on the patio off the living area. First floor laundry, washer and dryer stay. Hot water tank 2016. Wheelchair ramp. It can be removed if requested. Low maintenance house with minimal mowing. Move right in!!!
Home Details
Home Type
- Single Family
Est. Annual Taxes
- $2,385
Year Built
- Built in 2005
Lot Details
- 8,638 Sq Ft Lot
- Lot Dimensions are 60x144
- Cul-De-Sac
HOA Fees
- $50 Monthly HOA Fees
Home Design
- Asphalt Roof
- Vinyl Construction Material
Interior Spaces
- 1,670 Sq Ft Home
- 1-Story Property
- Views of Woods
Kitchen
- Built-In Oven
- Range
- Dishwasher
Bedrooms and Bathrooms
- 2 Bedrooms
- 2 Full Bathrooms
Laundry
- Dryer
- Washer
Parking
- 2 Car Attached Garage
- Garage Drain
- Garage Door Opener
Outdoor Features
- Patio
- Porch
Utilities
- Forced Air Heating and Cooling System
- Heating System Uses Gas
Community Details
- Association fees include insurance, reserve fund, snow removal, trash removal
- Lakes At Brittany Pointe Sub Community
Listing and Financial Details
- Assessor Parcel Number 5402490
Ownership History
Purchase Details
Home Financials for this Owner
Home Financials are based on the most recent Mortgage that was taken out on this home.Purchase Details
Purchase Details
Home Financials for this Owner
Home Financials are based on the most recent Mortgage that was taken out on this home.Purchase Details
Home Financials for this Owner
Home Financials are based on the most recent Mortgage that was taken out on this home.Purchase Details
Home Financials for this Owner
Home Financials are based on the most recent Mortgage that was taken out on this home.Purchase Details
Purchase Details
Home Financials for this Owner
Home Financials are based on the most recent Mortgage that was taken out on this home.Similar Homes in Akron, OH
Home Values in the Area
Average Home Value in this Area
Purchase History
| Date | Type | Sale Price | Title Company |
|---|---|---|---|
| Warranty Deed | $138,400 | None Available | |
| Interfamily Deed Transfer | -- | None Available | |
| Interfamily Deed Transfer | -- | None Available | |
| Survivorship Deed | $116,000 | None Available | |
| Limited Warranty Deed | $100,000 | None Available | |
| Sheriffs Deed | $86,000 | None Available | |
| Interfamily Deed Transfer | -- | Attorney | |
| Warranty Deed | $170,735 | -- |
Mortgage History
| Date | Status | Loan Amount | Loan Type |
|---|---|---|---|
| Open | $103,800 | New Conventional | |
| Previous Owner | $92,800 | New Conventional | |
| Previous Owner | $80,000 | Unknown | |
| Previous Owner | $25,600 | Credit Line Revolving | |
| Previous Owner | $136,000 | Fannie Mae Freddie Mac |
Property History
| Date | Event | Price | Change | Sq Ft Price |
|---|---|---|---|---|
| 05/04/2017 05/04/17 | Sold | $138,400 | +2.6% | $83 / Sq Ft |
| 04/10/2017 04/10/17 | Pending | -- | -- | -- |
| 02/27/2017 02/27/17 | For Sale | $134,900 | +16.3% | $81 / Sq Ft |
| 06/17/2016 06/17/16 | Sold | $116,000 | +0.9% | $69 / Sq Ft |
| 05/04/2016 05/04/16 | Pending | -- | -- | -- |
| 05/02/2016 05/02/16 | For Sale | $115,000 | +15.0% | $69 / Sq Ft |
| 08/07/2013 08/07/13 | Sold | $100,000 | -13.0% | $60 / Sq Ft |
| 06/26/2013 06/26/13 | Pending | -- | -- | -- |
| 04/17/2013 04/17/13 | For Sale | $114,900 | -- | $69 / Sq Ft |
Tax History Compared to Growth
Tax History
| Year | Tax Paid | Tax Assessment Tax Assessment Total Assessment is a certain percentage of the fair market value that is determined by local assessors to be the total taxable value of land and additions on the property. | Land | Improvement |
|---|---|---|---|---|
| 2025 | $3,116 | $62,612 | $13,647 | $48,965 |
| 2024 | $3,116 | $62,612 | $13,647 | $48,965 |
| 2023 | $3,116 | $62,612 | $13,647 | $48,965 |
| 2022 | $2,574 | $45,703 | $9,961 | $35,742 |
| 2021 | $2,599 | $45,703 | $9,961 | $35,742 |
| 2020 | $2,559 | $45,700 | $9,960 | $35,740 |
| 2019 | $2,254 | $36,950 | $12,420 | $24,530 |
| 2018 | $2,217 | $36,950 | $12,420 | $24,530 |
| 2017 | $2,362 | $36,950 | $12,420 | $24,530 |
| 2016 | $2,385 | $36,950 | $12,420 | $24,530 |
| 2015 | $2,362 | $36,950 | $12,420 | $24,530 |
| 2014 | $2,175 | $36,950 | $12,420 | $24,530 |
| 2013 | $2,645 | $46,130 | $12,420 | $33,710 |
Agents Affiliated with this Home
-

Seller's Agent in 2017
Tara Branz
RE/MAX
(330) 715-1474
1 in this area
86 Total Sales
-

Buyer's Agent in 2017
Jaime Prenatt
EXP Realty, LLC.
(330) 571-2356
73 Total Sales
-
J
Seller's Agent in 2016
Judy Cartwright
Deleted Agent
-
S
Seller's Agent in 2013
Susan Blazek
Deleted Agent
Map
Source: MLS Now
MLS Number: 3880161
APN: 54-02490
- 1122 Oxford Cir
- 1050 Bennington Ct
- 3117 Dorchester Ct
- 1008 Bennington Ct
- 993 Bennington Ct
- 992 Bennington Ct
- 1002 Bookman Ave
- Aruba Bay w/ Basement Plan at Hidden Lake Villages - Hidden Lakes Ranches
- Grand Bahama w/ Basement Plan at Hidden Lake Villages - Hidden Lakes Ranches
- Eden Cay w/ Basement Plan at Hidden Lake Villages - Hidden Lakes Ranches
- Grand Cayman w/ Basement Plan at Hidden Lake Villages - Hidden Lakes Ranches
- 3362 Brentwood Dr
- 3079 Somerset Dr Unit 31
- 944 Bey Rd
- 1379 Wood Fern Dr
- 754 Fettro Rd
- 725 Neal Rd Unit 723
- 1605 Pawnee Blvd
- 1060 Portage Line Rd
- 1441 Pawnee Blvd
