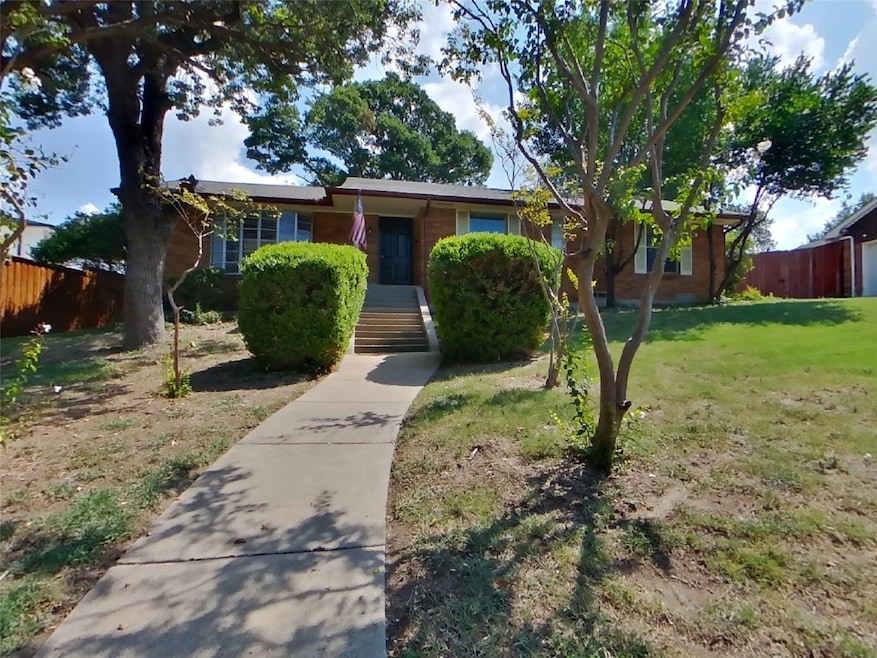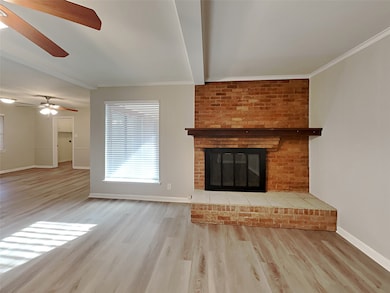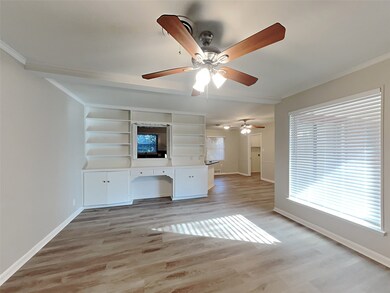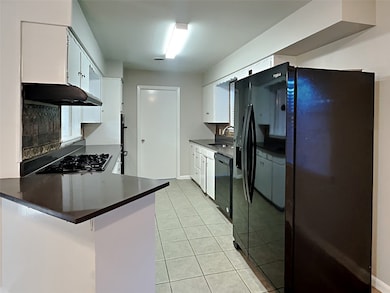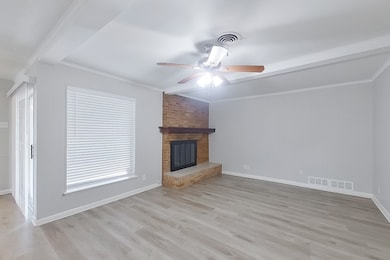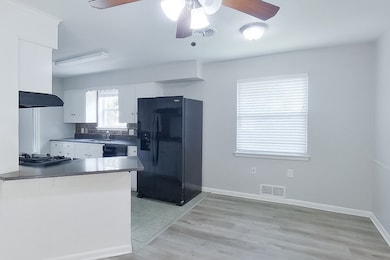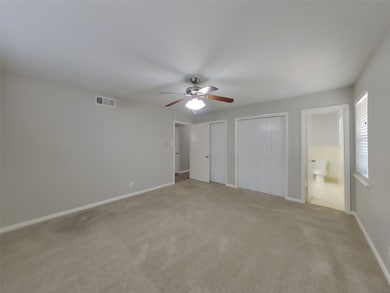3240 Springwood Ln Dallas, TX 75233
Kimball NeighborhoodHighlights
- 2 Car Attached Garage
- 1-Story Property
- Dogs and Cats Allowed
About This Home
This home is professionally managed by Tricon Residential, dedicated to creating exceptional rental experiences. Featuring 3 bedrooms, 2 bathrooms, and approximately 1840 square feet, this well-maintained home offers a high standard of rental living, supported by a team that puts residents first. Enjoy virtually maintenance-free living with the conveniences of smart home technology including automatic thermostat control and keyless front door entry. Home leased prior to MLS entry. Lease executed October 9, 2025. Tenant move-in scheduled October 14.
Listing Agent
EXP REALTY Brokerage Phone: 972-880-8550 License #0749852 Listed on: 10/12/2025

Home Details
Home Type
- Single Family
Est. Annual Taxes
- $6,222
Year Built
- Built in 1959
Lot Details
- 10,106 Sq Ft Lot
Parking
- 2 Car Attached Garage
- Driveway
Interior Spaces
- 1,840 Sq Ft Home
- 1-Story Property
- Living Room with Fireplace
Kitchen
- Electric Oven
- Electric Cooktop
- Microwave
- Dishwasher
Bedrooms and Bathrooms
- 3 Bedrooms
- 2 Full Bathrooms
Laundry
- Dryer
- Washer
Schools
- Burnet Elementary School
- Skyline High School
Listing and Financial Details
- Residential Lease
- Property Available on 10/12/25
- Tenant pays for all utilities
- Legal Lot and Block 18 / A6042
- Assessor Parcel Number 00000496294000000
Community Details
Overview
- Westwood Park Add Subdivision
Pet Policy
- Pet Deposit $300
- 2 Pets Allowed
- Dogs and Cats Allowed
Map
Source: North Texas Real Estate Information Systems (NTREIS)
MLS Number: 21085063
APN: 00000496294000000
- 3406 Springwood Ln
- 3315 Cedarcroft Ln
- 3150 Saint Sophia Dr
- 3048 Saint Ursula Dr
- 3115 Gibbs Williams Rd
- 2838 W Kiest Blvd
- 3511 Rio Grande Cir
- 3549 Rio Grande Cir
- 3846 W Kiest Blvd
- 2733 Whitewood Dr
- 3072 Kiestridge Dr
- 3734 Kimball Ridge Dr
- 3054 Kiestridge Dr
- 3412 Old Colony Rd
- 3819 Kimball Ridge Cir
- 3786 Wenatche Dr
- 3837 Kimball Ridge Dr
- 3819 Kiest Valley Ct
- 3325 Shady Hollow Ln
- 2839 Saint David Dr
- 3048 Saint Ursula Dr
- 3235 Noor St
- 2838 W Kiest Blvd
- 2970 Spruce Valley Ln
- 2700 S Westmoreland Rd
- 2514 Perryton Dr
- 3110 S Cockrell Hill Rd
- 4271 Altoona Dr
- 2515 Perryton Dr
- 3439 Holliday Rd
- 2726 Wilbur St
- 4025 Ovid Ave
- 3873 Rugged Cir
- 1818 Ebbtide Ln
- 4616 Country Creek Dr Unit 1176
- 4632 Country Creek Dr Unit 1222S
- 4640 Country Creek Dr Unit 1257
- 3472 Rugged Dr
- 3459 Monte Carlo St
- 3923 Treeline Dr
