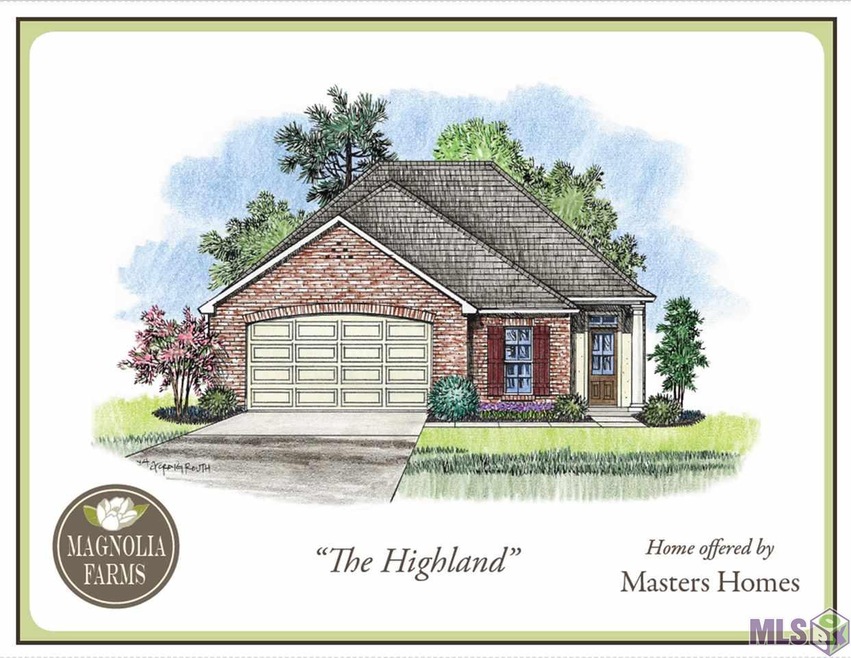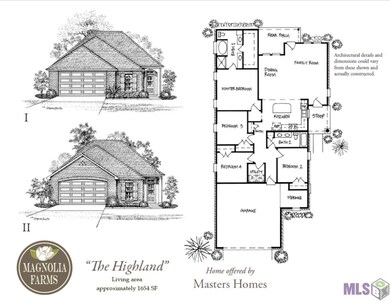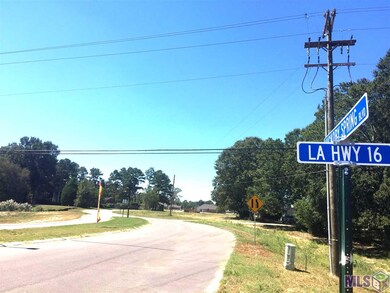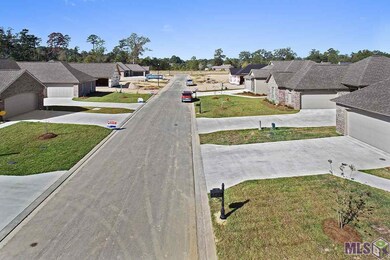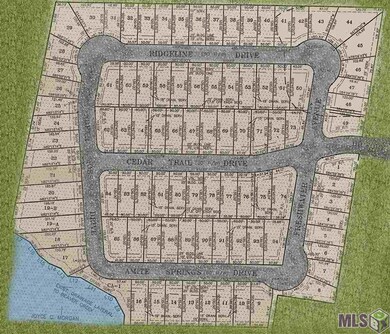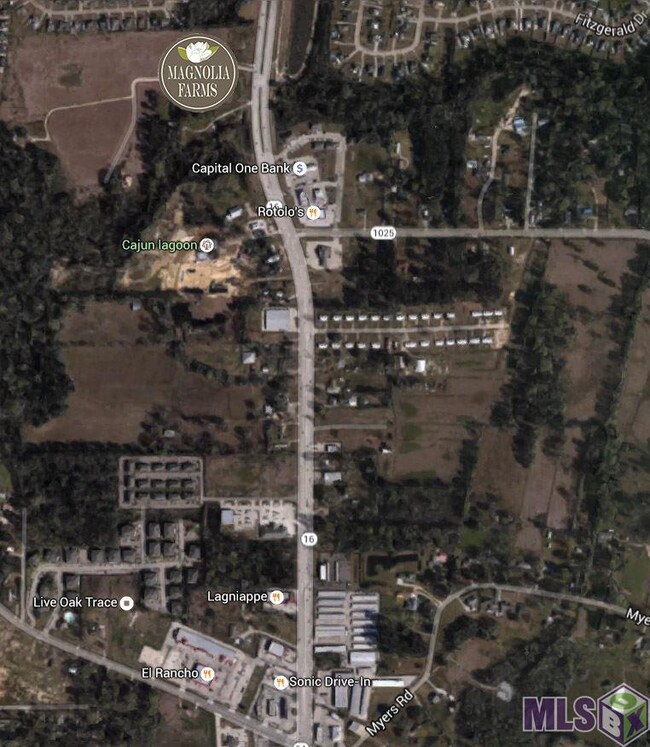
32405 N Moss Dr Denham Springs, LA 70706
Highlights
- Traditional Architecture
- Covered Patio or Porch
- Living Room
- Granite Countertops
- Formal Dining Room
- En-Suite Primary Bedroom
About This Home
As of October 2021Open House Sat. 11-4 and Sun. 2-6 Agent on Duty Sun-Fri 2-6PM, Sat from 11-4 or by Appointment at 7714 Cedar Trail Drive, Closed on Wednesdays. The Highland is a split floor plan being offered by Masters Homes which is one of the premier builders in all of the Greater Baton Rouge Area. This open 4 bedroom 2 bathroom floor plan offers plenty of room for the growing family. The kitchen features Center Island with 3 cm slab granite, stainless steel appliance package, custom built raised panel painted cabinets and separate pantry. The kitchen flows into the family and dining room with windows overlooking the back yard. The Master Bedroom is spacious with ceiling fan, and flows into the spa like master bath with his and her vanities, separate shower and garden soaker tub. The additional bedrooms offer plenty of room and storage with hall bath featuring dual sinks in vanity. This home qualifies for 100% financing, and builder is offering up to $4000 towards closing cost (details apply).
Last Agent to Sell the Property
The Market Real Estate Co License #0000009213 Listed on: 04/29/2016
Last Buyer's Agent
The Market Real Estate Co License #0000009213 Listed on: 04/29/2016
Home Details
Home Type
- Single Family
Est. Annual Taxes
- $2,374
Year Built
- Built in 2016
Lot Details
- Lot Dimensions are 50x135
- Landscaped
- Level Lot
HOA Fees
- $21 Monthly HOA Fees
Home Design
- Traditional Architecture
- Brick Exterior Construction
- Slab Foundation
- Frame Construction
- Architectural Shingle Roof
- Vinyl Siding
Interior Spaces
- 1,654 Sq Ft Home
- 1-Story Property
- Ceiling height of 9 feet or more
- Ceiling Fan
- Living Room
- Formal Dining Room
- Attic Access Panel
- Fire and Smoke Detector
Kitchen
- Oven or Range
- Microwave
- Dishwasher
- Kitchen Island
- Granite Countertops
Flooring
- Carpet
- Laminate
- Ceramic Tile
Bedrooms and Bathrooms
- 4 Bedrooms
- En-Suite Primary Bedroom
- 2 Full Bathrooms
Laundry
- Laundry in unit
- Electric Dryer Hookup
Parking
- 2 Car Garage
- Garage Door Opener
Outdoor Features
- Covered Patio or Porch
- Exterior Lighting
Utilities
- Central Heating and Cooling System
- Cable TV Available
Community Details
- Built by Masters Homes, L.L.C.
Listing and Financial Details
- Home warranty included in the sale of the property
Ownership History
Purchase Details
Home Financials for this Owner
Home Financials are based on the most recent Mortgage that was taken out on this home.Purchase Details
Purchase Details
Home Financials for this Owner
Home Financials are based on the most recent Mortgage that was taken out on this home.Similar Homes in Denham Springs, LA
Home Values in the Area
Average Home Value in this Area
Purchase History
| Date | Type | Sale Price | Title Company |
|---|---|---|---|
| Deed | $237,000 | None Available | |
| Quit Claim Deed | -- | None Available | |
| Cash Sale Deed | $212,000 | Counsellor Tilte Co Inc | |
| Deed | $237,000 | None Available |
Mortgage History
| Date | Status | Loan Amount | Loan Type |
|---|---|---|---|
| Open | $232,707 | FHA | |
| Previous Owner | $201,400 | New Conventional | |
| Closed | $232,707 | FHA |
Property History
| Date | Event | Price | Change | Sq Ft Price |
|---|---|---|---|---|
| 10/29/2021 10/29/21 | Sold | -- | -- | -- |
| 09/10/2021 09/10/21 | Pending | -- | -- | -- |
| 08/10/2021 08/10/21 | For Sale | $250,000 | +13.6% | $151 / Sq Ft |
| 12/16/2016 12/16/16 | Sold | -- | -- | -- |
| 04/29/2016 04/29/16 | Pending | -- | -- | -- |
| 04/29/2016 04/29/16 | For Sale | $220,050 | -- | $133 / Sq Ft |
Tax History Compared to Growth
Tax History
| Year | Tax Paid | Tax Assessment Tax Assessment Total Assessment is a certain percentage of the fair market value that is determined by local assessors to be the total taxable value of land and additions on the property. | Land | Improvement |
|---|---|---|---|---|
| 2024 | $2,374 | $22,540 | $4,000 | $18,540 |
| 2023 | $2,010 | $17,190 | $4,000 | $13,190 |
| 2022 | $2,025 | $17,190 | $4,000 | $13,190 |
| 2021 | $2,031 | $17,190 | $4,000 | $13,190 |
| 2020 | $2,007 | $17,190 | $4,000 | $13,190 |
| 2019 | $2,226 | $18,800 | $4,000 | $14,800 |
| 2018 | $2,257 | $18,800 | $4,000 | $14,800 |
| 2017 | $478 | $4,000 | $4,000 | $0 |
| 2015 | $239 | $2,000 | $2,000 | $0 |
Agents Affiliated with this Home
-
Laura Buck Smith

Seller's Agent in 2021
Laura Buck Smith
The Market Real Estate Co
(225) 413-3365
21 in this area
1,138 Total Sales
-
Lathan David

Buyer's Agent in 2021
Lathan David
Reve REALTORS
(985) 507-5352
2 in this area
85 Total Sales
Map
Source: Greater Baton Rouge Association of REALTORS®
MLS Number: 2016006181
APN: 0092528V
- 7724 Ridgeline Dr
- 32495 Magnolia Ct
- 7367 Cherrydale Dr
- 32508 Magnolia Ct
- 7675 Elmwood Dr
- 32755 Carol Ann Dr
- 33511 Tenor Dr
- 7445 Lynda Lee Dr
- 7420 Linda Lee Dr
- 32374 Plainview Rd
- 7429 Magnolia Garden Ct
- 7736 Amite Church Rd
- 7281 Linda Lee Dr
- 7799 Collin Trail
- 8007 Arnold Rd Unit 3E
- 8007 Arnold Rd Unit 3D
- 8007 Arnold Rd Unit 3C
- 8007 Arnold Rd Unit 3B
- 8007 Arnold Rd Unit 3A
- 7681 Amite Church Rd
