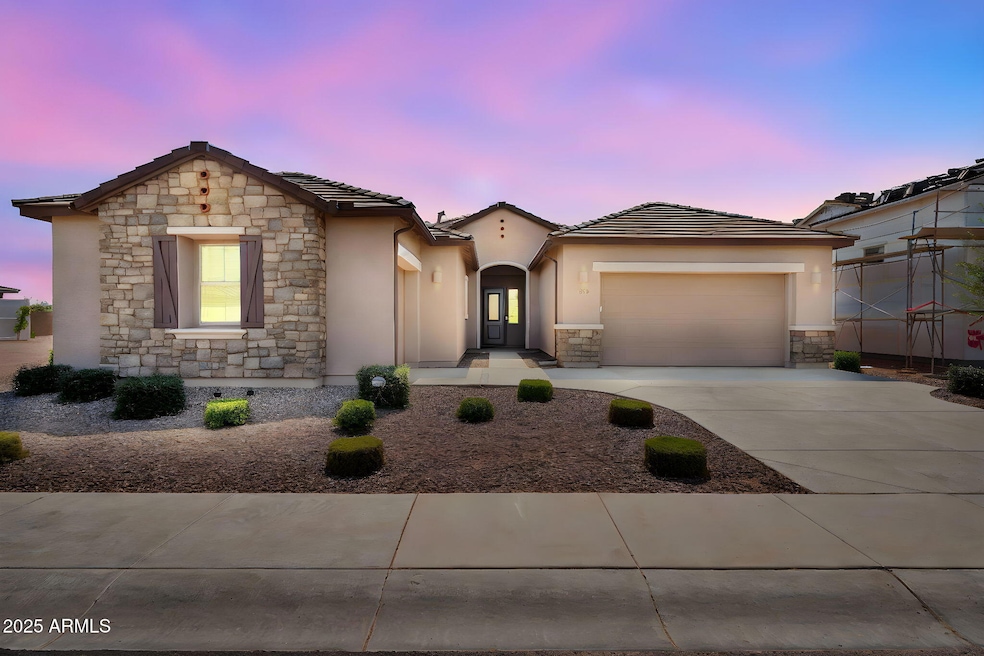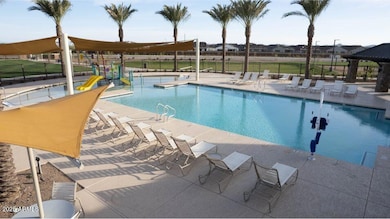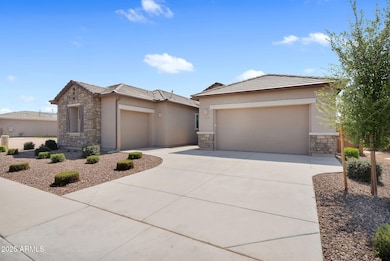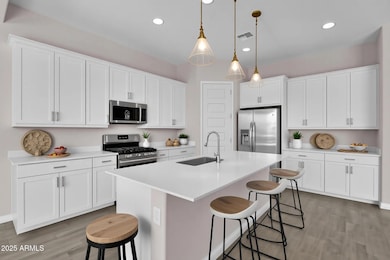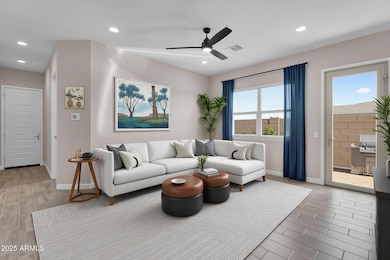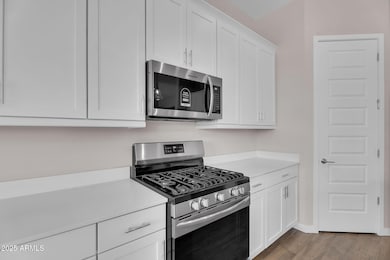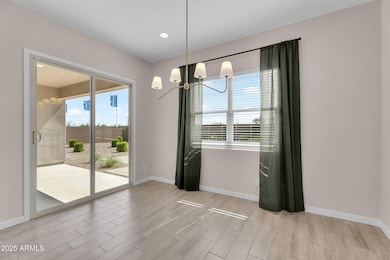32408 N Cherry St San Tan Valley, AZ 85143
Estimated payment $3,640/month
Highlights
- Granite Countertops
- Covered Patio or Porch
- Breakfast Bar
- Fenced Community Pool
- Double Pane Windows
- Community Playground
About This Home
This former Lennar model home showcases the sought-after Next Gen ''Home Within a Home'' design, perfect for multigenerational living or extended guests. The main home features an open-concept layout with high-end model home upgrades, three spacious bedrooms, a versatile den, and a chef-inspired kitchen that flows seamlessly into the living and dining areas. The attached private suite has its own separate entrance and includes a comfortable living room, bedroom, bathroom, laundry, and even a private patio, offering true independence with all the comforts of home. Set on a generous lot in Bella Vista Farms, the backyard is beautifully landscaped with plenty of room to relax or entertain. Enjoy access to community amenities including a pool, parks, and playgrounds, all just minutes away.
Home Details
Home Type
- Single Family
Est. Annual Taxes
- $875
Year Built
- Built in 2023
Lot Details
- 9,018 Sq Ft Lot
- Desert faces the front and back of the property
- Block Wall Fence
HOA Fees
- $95 Monthly HOA Fees
Parking
- 2 Open Parking Spaces
- 3 Car Garage
Home Design
- Wood Frame Construction
- Tile Roof
- Stucco
Interior Spaces
- 3,025 Sq Ft Home
- 1-Story Property
- Ceiling height of 9 feet or more
- Double Pane Windows
Kitchen
- Breakfast Bar
- Built-In Microwave
- Kitchen Island
- Granite Countertops
Flooring
- Carpet
- Tile
Bedrooms and Bathrooms
- 4 Bedrooms
- Primary Bathroom is a Full Bathroom
- 3 Bathrooms
Outdoor Features
- Covered Patio or Porch
Schools
- Magma Ranch K8 Elementary And Middle School
- Poston Butte High School
Utilities
- Central Air
- Heating System Uses Natural Gas
- High Speed Internet
Listing and Financial Details
- Tax Lot 3
- Assessor Parcel Number 210-15-456
Community Details
Overview
- Association fees include ground maintenance
- Aam Association, Phone Number (602) 957-9191
- Built by Lennar
- Bella Vista Farms6 Subdivision
Recreation
- Community Playground
- Fenced Community Pool
Map
Home Values in the Area
Average Home Value in this Area
Tax History
| Year | Tax Paid | Tax Assessment Tax Assessment Total Assessment is a certain percentage of the fair market value that is determined by local assessors to be the total taxable value of land and additions on the property. | Land | Improvement |
|---|---|---|---|---|
| 2025 | $875 | $52,824 | -- | -- |
| 2024 | $876 | -- | -- | -- |
| 2023 | $876 | $13,650 | $13,650 | $0 |
Property History
| Date | Event | Price | List to Sale | Price per Sq Ft |
|---|---|---|---|---|
| 07/21/2025 07/21/25 | For Sale | $659,450 | -- | $218 / Sq Ft |
Source: Arizona Regional Multiple Listing Service (ARMLS)
MLS Number: 6895280
APN: 210-15-456
- Onyx Plan at Bella Vista Farms - Reserve Series
- Holly Plan at Bella Vista Farms - Estate Series
- Jubilee Plan at Bella Vista Farms - Estate Series
- Leslie Plan at Bella Vista Farms - Estate Series
- Sawyer Plan at Bella Vista Farms - Reserve Series
- Mason Plan at Bella Vista Farms - Estate Series
- Arlo Plan at Bella Vista Farms - Reserve Series
- Lark Plan at Bella Vista Farms - Reserve Series
- 3885 Kenley Ln
- 3683 E Gold Mountain Ave
- 4002 Plan at Bella Vista Farms - The Residences Collection
- 4005 Plan at Bella Vista Farms - The Residences Collection
- 4004 Plan at Bella Vista Farms - The Residences Collection
- 4003 Plan at Bella Vista Farms - The Residences Collection
- 4001 Plan at Bella Vista Farms - The Residences Collection
- 3525 E Dakota Dr
- 3922 Kenley Ln
- Dahlia Plan 5006 at Bella Vista Farms
- Gardenia Plan 5009 at Bella Vista Farms
- Holly Plan 5007 at Bella Vista Farms
- 3974 E Ter Ct
- 32303 Tynley Grace Place
- 4248 Enmark Dr
- 4205 E Haley Dr
- 4349 E Kolin Ln
- 4720 E Amethyst Ln
- 2542 Fortana Dr
- 3600 E Denim Trail
- 30783 N Karen Ave
- 3032 E Denim Trail
- 3104 Bee Trail
- 2741 E Cowboy Cove Trail
- 2905 E Dylan Trail
- 30450 N Sage St
- 3022 Hayden Rose Ave
- 30568 N Zircon Dr
- 1519 E Stirrup Ln
- 1448 E Saguaro Trail
- 1465 E Rolls Rd
- 1921 E Desert Moon Trail
