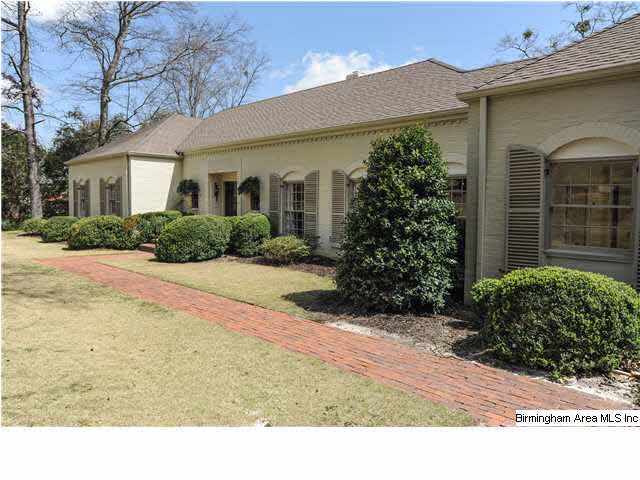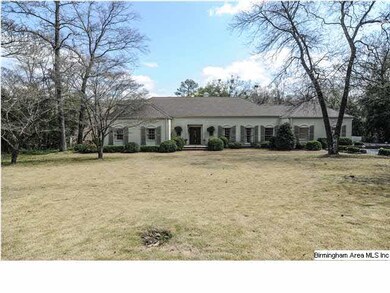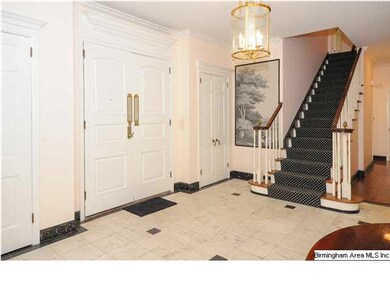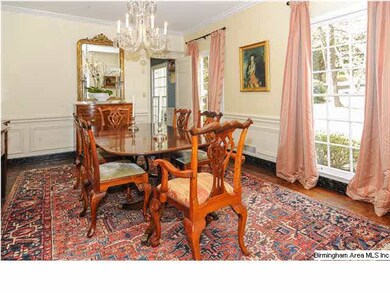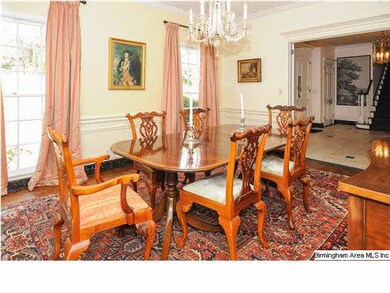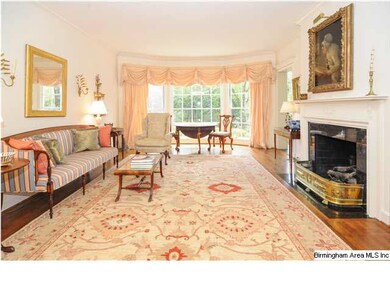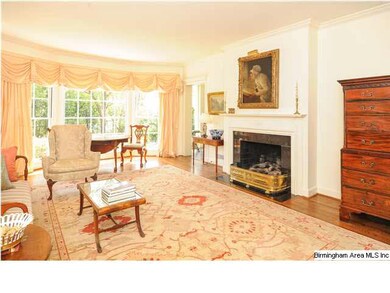
3241 E Briarcliff Rd Mountain Brook, AL 35223
Highlights
- Great Room with Fireplace
- Wood Flooring
- Utility Room in Garage
- Cherokee Bend Elementary School Rated A
- Attic
- Double Oven
About This Home
As of May 2014Beautiful 5 BR home with many custom features. Grand foyer w marble floors & decorative moldings open to the living room & dining room. Gracious rooms make this a wonderful home for entertaining. Large family room w vaulted ceiling, full size bar, wine closet & large brick fireplace opens to covered porch that overlooks the brick patio and landscaped backyard. There is a bonus room and full bath behind the laundry that is perfect for a home office. Don't miss seeing this lovely home!
Home Details
Home Type
- Single Family
Est. Annual Taxes
- $10,170
Year Built
- 1958
Lot Details
- Fenced Yard
- Interior Lot
- Few Trees
Parking
- 2 Car Garage
- 2 Carport Spaces
- Garage on Main Level
- Driveway
- Off-Street Parking
Interior Spaces
- 1.5-Story Property
- Wet Bar
- Crown Molding
- Smooth Ceilings
- Recessed Lighting
- Wood Burning Fireplace
- Marble Fireplace
- Gas Fireplace
- Bay Window
- Great Room with Fireplace
- 3 Fireplaces
- Living Room with Fireplace
- Dining Room
- Den with Fireplace
- Utility Room in Garage
- Crawl Space
- Pull Down Stairs to Attic
- Home Security System
Kitchen
- Double Oven
- Electric Oven
- Electric Cooktop
- Dishwasher
- Laminate Countertops
Flooring
- Wood
- Carpet
- Tile
Bedrooms and Bathrooms
- 5 Bedrooms
- Walk-In Closet
- Bathtub and Shower Combination in Primary Bathroom
- Linen Closet In Bathroom
Laundry
- Laundry Room
- Laundry on main level
Outdoor Features
- Patio
- Porch
Utilities
- Multiple cooling system units
- Forced Air Heating and Cooling System
- Multiple Heating Units
- Heating System Uses Gas
- Power Generator
- Gas Water Heater
- Septic Tank
Listing and Financial Details
- Assessor Parcel Number 28-10-2-005-003.000
Ownership History
Purchase Details
Purchase Details
Home Financials for this Owner
Home Financials are based on the most recent Mortgage that was taken out on this home.Purchase Details
Home Financials for this Owner
Home Financials are based on the most recent Mortgage that was taken out on this home.Similar Homes in Mountain Brook, AL
Home Values in the Area
Average Home Value in this Area
Purchase History
| Date | Type | Sale Price | Title Company |
|---|---|---|---|
| Deed | $554,950 | -- | |
| Warranty Deed | $869,000 | -- | |
| Warranty Deed | $839,000 | -- |
Mortgage History
| Date | Status | Loan Amount | Loan Type |
|---|---|---|---|
| Previous Owner | $630,000 | New Conventional | |
| Previous Owner | $695,200 | New Conventional | |
| Previous Owner | $417,000 | Commercial | |
| Previous Owner | $365,000 | Commercial | |
| Previous Owner | $435,000 | Unknown | |
| Previous Owner | $348,500 | Unknown |
Property History
| Date | Event | Price | Change | Sq Ft Price |
|---|---|---|---|---|
| 05/19/2014 05/19/14 | Sold | $869,000 | -3.3% | $163 / Sq Ft |
| 04/08/2014 04/08/14 | Pending | -- | -- | -- |
| 04/07/2014 04/07/14 | For Sale | $899,000 | +7.0% | $169 / Sq Ft |
| 06/14/2013 06/14/13 | Sold | $839,900 | +0.1% | $158 / Sq Ft |
| 04/03/2013 04/03/13 | Pending | -- | -- | -- |
| 03/30/2013 03/30/13 | For Sale | $839,000 | -- | $157 / Sq Ft |
Tax History Compared to Growth
Tax History
| Year | Tax Paid | Tax Assessment Tax Assessment Total Assessment is a certain percentage of the fair market value that is determined by local assessors to be the total taxable value of land and additions on the property. | Land | Improvement |
|---|---|---|---|---|
| 2024 | $10,170 | $98,780 | -- | -- |
| 2022 | $11,223 | $104,890 | $25,000 | $79,890 |
| 2021 | $5,450 | $50,000 | $50,000 | $0 |
| 2020 | $2,672 | $50,000 | $50,000 | $0 |
| 2019 | $7,881 | $80,140 | $0 | $0 |
| 2018 | $9,211 | $93,580 | $0 | $0 |
| 2017 | $9,227 | $93,740 | $0 | $0 |
| 2016 | $8,396 | $85,340 | $0 | $0 |
| 2015 | $7,699 | $78,300 | $0 | $0 |
| 2014 | $7,943 | $80,720 | $0 | $0 |
| 2013 | $7,943 | $80,720 | $0 | $0 |
Agents Affiliated with this Home
-
Jane Huston Crommelin

Seller's Agent in 2014
Jane Huston Crommelin
Ray & Poynor Properties
(205) 527-4251
91 in this area
269 Total Sales
-
Antoinette Flowers

Buyer's Agent in 2014
Antoinette Flowers
LAH Sotheby's International Realty Mountain Brook
(205) 266-0395
17 in this area
52 Total Sales
-
Dorothy Tayloe
D
Seller's Agent in 2013
Dorothy Tayloe
Ingram & Associates, LLC
(205) 871-5360
14 in this area
44 Total Sales
Map
Source: Greater Alabama MLS
MLS Number: 559014
APN: 28-00-10-2-005-003.000
- 3609 Springhill Rd
- 3317 Sandhurst Rd
- 3709 Dover Dr
- 1020 Locksley Dr Unit 1447
- 1 Pine Ridge Ln
- 345 Overbrook Rd
- 3149 Ranger Rd Unit 20-A
- 336 Richmar Dr
- 3147 Ranger Rd
- 6196 Warrington Rd
- 6167 Warrington Rd
- 6168 Warrington Rd
- 2804 Shook Hill Cir Unit /6
- 3777 Crosby Dr
- 3348 Overton Rd
- 3022 Weatherton Dr
- 3342 Overton Trail
- 3815 Ansley Rd
- 23 Winthrop Ave
- 2880 Hastings Rd
