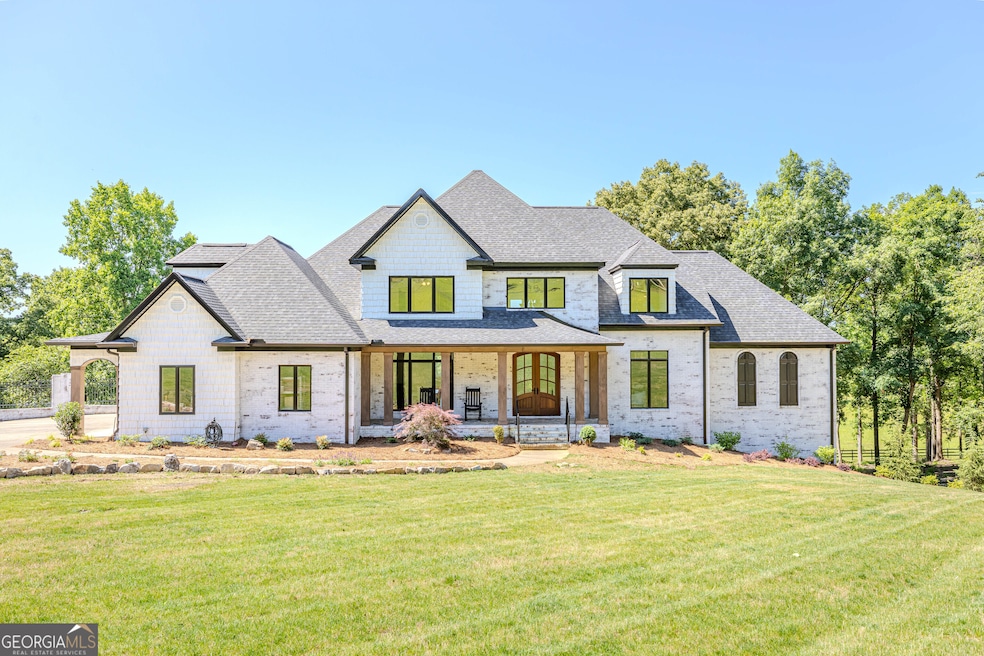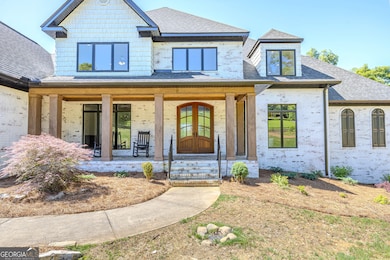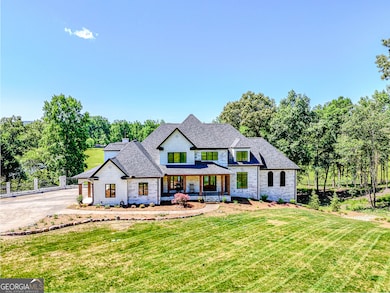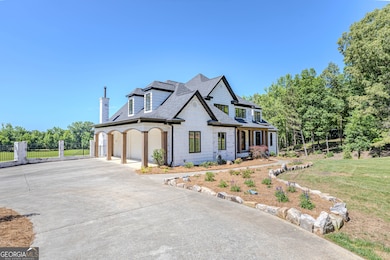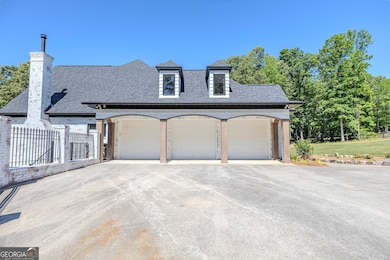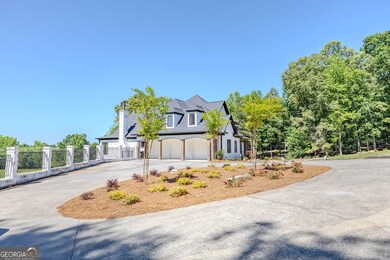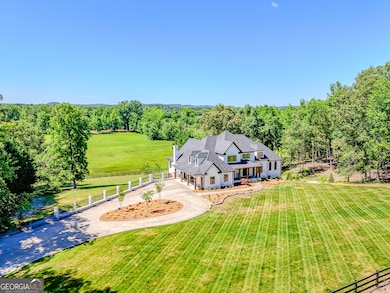Estimated payment $11,138/month
Highlights
- Home Theater
- Private Lot
- Vaulted Ceiling
- River View
- Family Room with Fireplace
- Traditional Architecture
About This Home
Embrace tranquility in this exquisite, meticulously renovated, riverside estate set upon 11.7 acres with 380 feet of private Coosa River frontage. This beautifully maintained brick home is situated to offer sweeping views of level pastures from its elevated vantage point. The 7 bedroom, 5.5 bathroom Horseleg Creek home boasts luxurious upgrades including a spacious gourmet kitchen ideal for culinary enthusiasts, a Sub-Zero refrigerator, 7-inch walnut flooring, ample natural lighting and a master suite designed for ultimate relaxation-complete with a steam shower, heated floors, custom heated bench seating with integrated Bose sound system. The home office/library with custom built-ins and formal dining room showcase the attention to detail and design excellence throughout. Additional conveniences include an existing elevator shaft ready to service all three floors, an advanced vacuum system, and irrigation sprinklers for convenient property maintenance. Entertain effortlessly in the expansive theatre room with in-wall speaker system or on the spacious balcony that overlooks breathtaking pastoral vistas. The basement serves as a second living space equipped with it's own laundry connections, two additional bedrooms, one replicating the primary suite and a thoughtfully designed bathroom with heated tile floors and so much more! Schedule your tour today!
Home Details
Home Type
- Single Family
Est. Annual Taxes
- $10,937
Year Built
- Built in 1996
Lot Details
- 11.7 Acre Lot
- River Front
- Back Yard Fenced
- Private Lot
- Level Lot
- Sprinkler System
- Cleared Lot
- Grass Covered Lot
Home Design
- Traditional Architecture
- Composition Roof
- Stone Siding
- Four Sided Brick Exterior Elevation
- Stone
Interior Spaces
- 3-Story Property
- Central Vacuum
- Bookcases
- Tray Ceiling
- Vaulted Ceiling
- Two Story Entrance Foyer
- Family Room with Fireplace
- 2 Fireplaces
- Great Room
- Living Room with Fireplace
- Formal Dining Room
- Home Theater
- Home Office
- Bonus Room
- Game Room
- Sun or Florida Room
- Home Gym
- River Views
Kitchen
- Built-In Double Oven
- Cooktop
- Dishwasher
- Trash Compactor
- Disposal
Flooring
- Wood
- Tile
Bedrooms and Bathrooms
- 7 Bedrooms | 1 Primary Bedroom on Main
- Walk-In Closet
- Double Vanity
- Soaking Tub
- Bathtub Includes Tile Surround
- Steam Shower
- Separate Shower
Laundry
- Laundry in Mud Room
- Laundry Room
Finished Basement
- Basement Fills Entire Space Under The House
- Exterior Basement Entry
- Finished Basement Bathroom
- Natural lighting in basement
Parking
- Garage
- Parking Pad
- Parking Accessed On Kitchen Level
- Side or Rear Entrance to Parking
- Garage Door Opener
Outdoor Features
- Balcony
- Patio
- Porch
Schools
- Alto Park Elementary School
- Coosa Middle School
- Coosa High School
Farming
- Pasture
Utilities
- Central Air
- Heating System Uses Propane
- Propane
- Electric Water Heater
- Septic Tank
- High Speed Internet
- Cable TV Available
Community Details
- No Home Owners Association
Map
Home Values in the Area
Average Home Value in this Area
Tax History
| Year | Tax Paid | Tax Assessment Tax Assessment Total Assessment is a certain percentage of the fair market value that is determined by local assessors to be the total taxable value of land and additions on the property. | Land | Improvement |
|---|---|---|---|---|
| 2024 | $14,465 | $395,782 | $51,797 | $343,985 |
| 2023 | $8,319 | $381,494 | $47,088 | $334,406 |
| 2022 | $7,485 | $317,239 | $38,612 | $278,627 |
| 2021 | $7,118 | $287,010 | $35,328 | $251,682 |
| 2020 | $6,964 | $270,974 | $30,720 | $240,254 |
| 2019 | $6,562 | $257,760 | $29,311 | $228,449 |
| 2018 | $6,352 | $244,144 | $27,916 | $216,228 |
| 2017 | $6,251 | $235,493 | $25,848 | $209,645 |
| 2016 | $6,140 | $225,276 | $25,840 | $199,436 |
| 2015 | $6,020 | $225,276 | $25,840 | $199,436 |
| 2014 | $6,020 | $225,276 | $25,840 | $199,436 |
Property History
| Date | Event | Price | List to Sale | Price per Sq Ft | Prior Sale |
|---|---|---|---|---|---|
| 10/07/2025 10/07/25 | Price Changed | $1,950,000 | -2.5% | $244 / Sq Ft | |
| 05/24/2025 05/24/25 | For Sale | $1,999,000 | +118.5% | $250 / Sq Ft | |
| 02/02/2024 02/02/24 | Sold | $915,000 | -3.6% | $116 / Sq Ft | View Prior Sale |
| 12/01/2023 12/01/23 | Pending | -- | -- | -- | |
| 10/05/2023 10/05/23 | Price Changed | $949,500 | -4.6% | $120 / Sq Ft | |
| 09/01/2023 09/01/23 | For Sale | $995,000 | 0.0% | $126 / Sq Ft | |
| 08/06/2023 08/06/23 | Pending | -- | -- | -- | |
| 08/01/2023 08/01/23 | For Sale | $995,000 | -- | $126 / Sq Ft |
Purchase History
| Date | Type | Sale Price | Title Company |
|---|---|---|---|
| Limited Warranty Deed | $915,000 | -- | |
| Deed | $59,200 | -- | |
| Deed | $630,000 | -- | |
| Survivorship Deed | -- | -- | |
| Deed | $60,000 | -- | |
| Deed | -- | -- |
Mortgage History
| Date | Status | Loan Amount | Loan Type |
|---|---|---|---|
| Open | $732,000 | New Conventional |
Source: Georgia MLS
MLS Number: 10529546
APN: G15Y-021
- 3428 Horseleg Creek Rd SW
- 4 Rivermont Dr SW
- 31 Orchard Spring Dr SW
- 0 Blacks Bluff Rd SW Unit 17015073
- 262 Blacks Bluff Rd SW
- 2081 Blacks Bluff Lot A Rd SW
- 3686 Blacks Bluff Rd SW
- 2081 Blacks Bluff Rd SW Unit LOT A
- 0 Radio Springs Rd SW Unit 10587642
- 0 Radio Springs Rd SW Unit 10587644
- 0 Radio Springs Rd SW Unit 10587646
- 3 SW Highlander Trail SW
- 0 Mt Alto Rd Sw Lot Unit WP001
- 0 Barker Rd SW Unit 10651788
- 0 Barker Rd SW Unit LotWP001
- 0 Ausburn Rd SW Unit 10611100
- 63 Highlander Trail SW
- 30 Fairview Dr SW
- 47 Boyd Rd SW
- 186 Fairview Dr SW
- 25 Bush Arbor Place SW
- 8 Westridge Cir SW
- 222 Eden Valley Rd SE
- 240 Park Rd SW Unit C
- 1506 Old Cave Spring Rd SW
- 16 Longbrooke Dr SE
- 6 Westlyn Dr SW
- 34 Lyons Dr NW Unit A
- 458 Woods Rd NW
- 10 Burnett Ferry Rd SW
- 10 Burnett Ferry Rd SW Unit FL1-ID1345541P
- 35 Vocational Dr SW
- 300 Alfred Ave SE
- 21 Sweetspire Dr NW
- 1 Silverbell Ln
- 12 Morningside Dr SW
- 7 Myrtle St SW
- 116 Holly St SE
- 1005 N 2nd Ave NW Unit 35
- 1005 N 2nd Ave NW Unit 32
