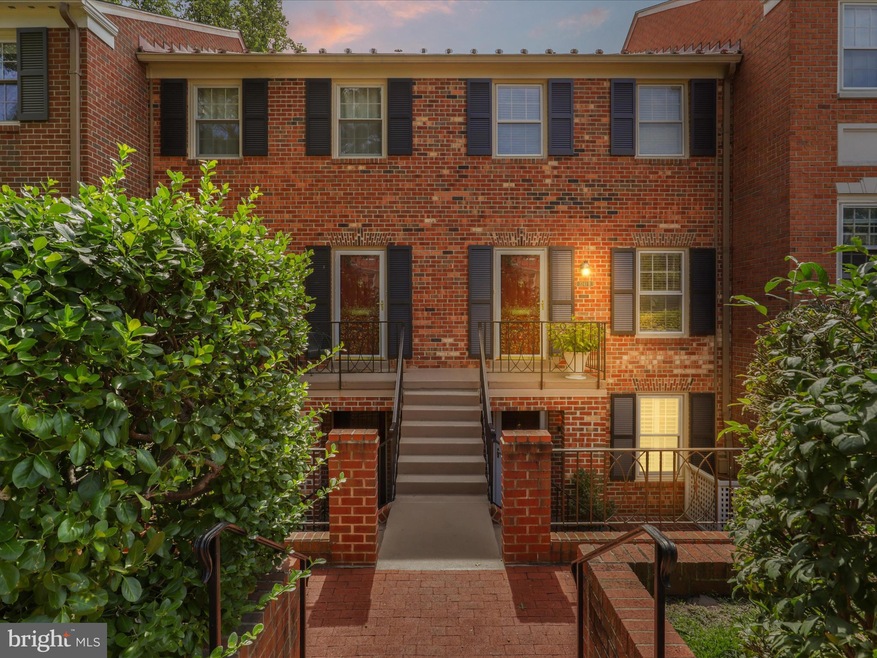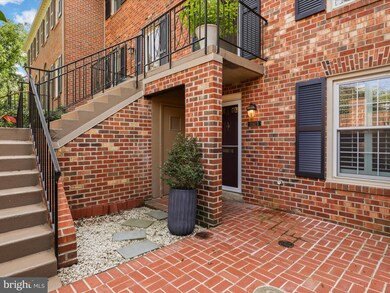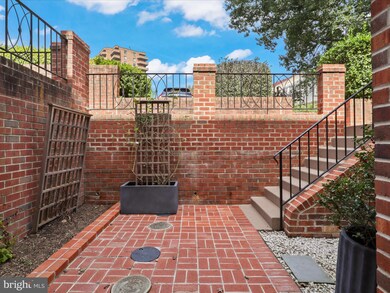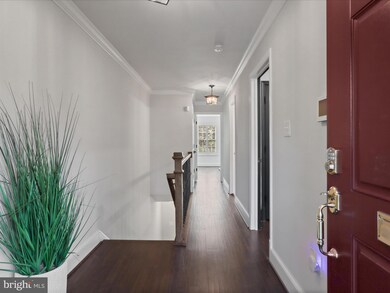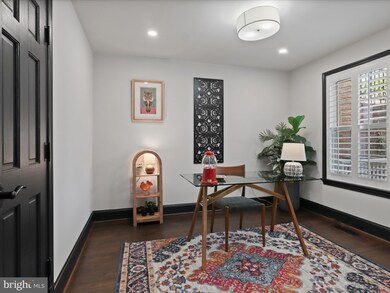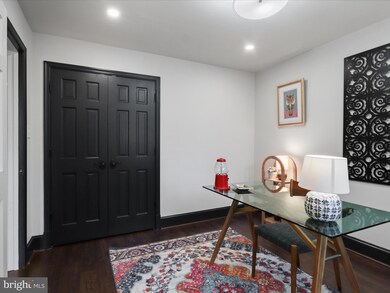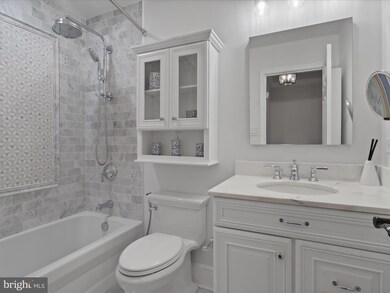
3241 Sutton Place NW Unit D Washington, DC 20016
Wesley Heights NeighborhoodHighlights
- Gourmet Kitchen
- View of Trees or Woods
- Traditional Floor Plan
- Mann Elementary School Rated A
- Colonial Architecture
- Backs to Trees or Woods
About This Home
As of December 2024Welcome to 3241-D Sutton Place NW, a hidden gem in one of Washington, DC's most sought-after communities. Nestled in a serene, tree-lined neighborhood, this elegant residence offers the perfect blend of modern living and classic charm. Step inside to discover a spacious, light-filled layout with stylish finishes, hardwood floors, and a cozy wood-burning fireplace. The gourmet kitchen is perfect for culinary adventures, while the private patio invites outdoor relaxation and entertaining. Enjoy the convenience of a prime location just minutes from Georgetown, downtown DC, and local parks. Experience sophisticated living in the heart of the nation's capital!
Last Agent to Sell the Property
Real Broker, LLC License #5018942 Listed on: 09/05/2024

Townhouse Details
Home Type
- Townhome
Est. Annual Taxes
- $5,530
Year Built
- Built in 1980
HOA Fees
- $737 Monthly HOA Fees
Parking
- Parking Lot
Home Design
- Colonial Architecture
- Brick Exterior Construction
Interior Spaces
- 1,332 Sq Ft Home
- Property has 2 Levels
- Traditional Floor Plan
- Wood Burning Fireplace
- Window Treatments
- Combination Dining and Living Room
- Wood Flooring
- Views of Woods
- Gourmet Kitchen
Bedrooms and Bathrooms
- 2 Main Level Bedrooms
Home Security
- Home Security System
- Security Gate
Utilities
- 90% Forced Air Heating and Cooling System
- Electric Water Heater
Additional Features
- Patio
- Backs to Trees or Woods
Listing and Financial Details
- Tax Lot 3474
- Assessor Parcel Number 1601//3474
Community Details
Overview
- Association fees include common area maintenance, exterior building maintenance, lawn care front, lawn maintenance, management, snow removal, security gate, road maintenance
- Wesley Heights Community
- Sutton Place Subdivision
Amenities
- Common Area
- Community Center
Recreation
- Tennis Courts
- Community Pool
Pet Policy
- Pets Allowed
Security
- Security Service
- Fire and Smoke Detector
Ownership History
Purchase Details
Home Financials for this Owner
Home Financials are based on the most recent Mortgage that was taken out on this home.Purchase Details
Purchase Details
Home Financials for this Owner
Home Financials are based on the most recent Mortgage that was taken out on this home.Purchase Details
Home Financials for this Owner
Home Financials are based on the most recent Mortgage that was taken out on this home.Similar Homes in Washington, DC
Home Values in the Area
Average Home Value in this Area
Purchase History
| Date | Type | Sale Price | Title Company |
|---|---|---|---|
| Deed | $950,000 | Paragon Title | |
| Special Warranty Deed | -- | None Listed On Document | |
| Special Warranty Deed | $699,000 | None Available | |
| Special Warranty Deed | $634,000 | None Available |
Mortgage History
| Date | Status | Loan Amount | Loan Type |
|---|---|---|---|
| Open | $650,000 | New Conventional | |
| Previous Owner | $383,918 | Credit Line Revolving | |
| Previous Owner | $489,300 | Adjustable Rate Mortgage/ARM | |
| Previous Owner | $507,200 | New Conventional | |
| Previous Owner | $300,000 | Adjustable Rate Mortgage/ARM |
Property History
| Date | Event | Price | Change | Sq Ft Price |
|---|---|---|---|---|
| 12/12/2024 12/12/24 | Sold | $950,000 | -2.1% | $713 / Sq Ft |
| 09/05/2024 09/05/24 | For Sale | $970,000 | +38.8% | $728 / Sq Ft |
| 06/25/2018 06/25/18 | Sold | $699,000 | +2.1% | $524 / Sq Ft |
| 05/02/2018 05/02/18 | Pending | -- | -- | -- |
| 04/26/2018 04/26/18 | For Sale | $684,900 | +8.0% | $514 / Sq Ft |
| 07/15/2015 07/15/15 | Sold | $634,000 | +0.8% | $476 / Sq Ft |
| 06/16/2015 06/16/15 | Pending | -- | -- | -- |
| 06/11/2015 06/11/15 | For Sale | $629,000 | -- | $472 / Sq Ft |
Tax History Compared to Growth
Tax History
| Year | Tax Paid | Tax Assessment Tax Assessment Total Assessment is a certain percentage of the fair market value that is determined by local assessors to be the total taxable value of land and additions on the property. | Land | Improvement |
|---|---|---|---|---|
| 2024 | $6,111 | $734,100 | $220,230 | $513,870 |
| 2023 | $5,173 | $707,250 | $212,170 | $495,080 |
| 2022 | $5,226 | $707,280 | $212,180 | $495,100 |
| 2021 | $4,946 | $671,560 | $201,470 | $470,090 |
| 2020 | $4,984 | $662,030 | $198,610 | $463,420 |
| 2019 | $4,804 | $640,070 | $192,020 | $448,050 |
| 2018 | $4,695 | $625,760 | $0 | $0 |
| 2017 | $4,575 | $610,640 | $0 | $0 |
| 2016 | $5,061 | $595,460 | $0 | $0 |
| 2015 | $4,295 | $576,640 | $0 | $0 |
| 2014 | $3,915 | $530,760 | $0 | $0 |
Agents Affiliated with this Home
-
Michelle Zelsman

Seller's Agent in 2024
Michelle Zelsman
Real Broker, LLC
(202) 390-8714
1 in this area
97 Total Sales
-
Joanna Argenio

Buyer's Agent in 2024
Joanna Argenio
Long & Foster
(202) 258-2273
3 in this area
72 Total Sales
-
J
Seller's Agent in 2018
Jan Silverman
Coldwell Banker (NRT-Southeast-MidAtlantic)
-
Mandy Hursen

Buyer's Agent in 2018
Mandy Hursen
Real Living at Home
(240) 476-9959
167 Total Sales
-
Chelsea Traylor
C
Seller's Agent in 2015
Chelsea Traylor
Redfin Corp
-
Lee Murphy

Buyer's Agent in 2015
Lee Murphy
Washington Fine Properties
(202) 277-7477
1 in this area
116 Total Sales
Map
Source: Bright MLS
MLS Number: DCDC2157664
APN: 1601-3474
- 3267 Sutton Place NW Unit C
- 3101 New Mexico Ave NW Unit 518
- 4101 Cathedral Ave NW Unit 917
- 4101 Cathedral Ave NW Unit 510
- 4101 Cathedral Ave NW Unit 409
- 4101 Cathedral Ave NW Unit 1202/1203
- 4101 Cathedral Ave NW Unit 711
- 4101 Cathedral Ave NW Unit 1104
- 4101 Cathedral Ave NW Unit 611
- 4201 Cathedral Ave NW Unit 622E
- 4201 Cathedral Ave NW Unit 913W
- 4201 Cathedral Ave NW Unit 902W
- 4201 Cathedral Ave NW Unit 404W
- 4201 Cathedral Ave NW Unit 808E
- 4201 Cathedral Ave NW Unit 507W
- 4201 Cathedral Ave NW Unit 122E
- 4201 Cathedral Ave NW Unit 1121
- 4201 Cathedral Ave NW Unit 303E
- 4201 Cathedral Ave NW Unit 1405
- 4201 Cathedral Ave NW Unit 910W
