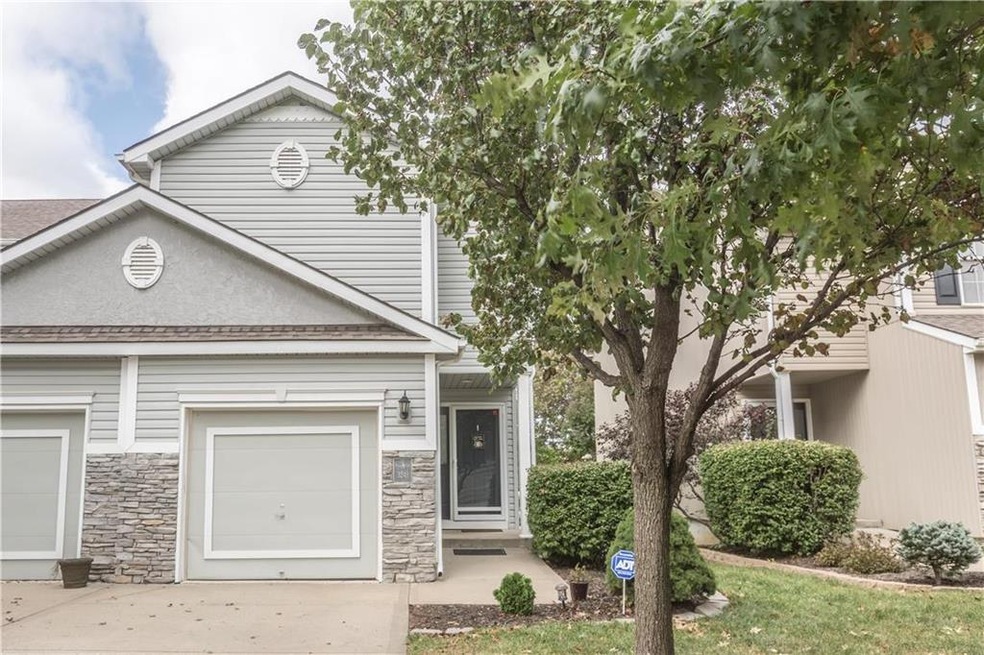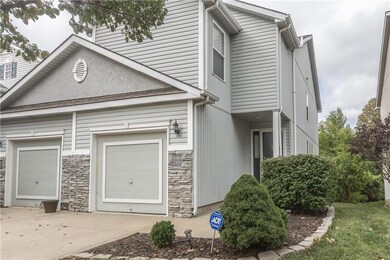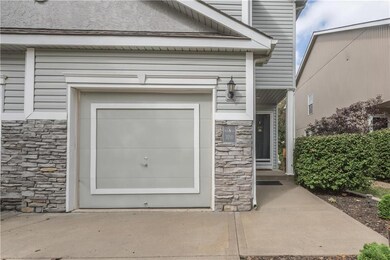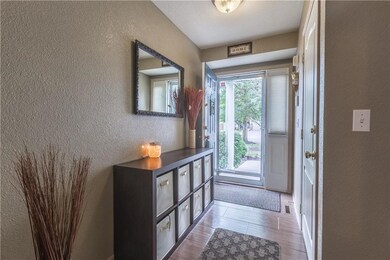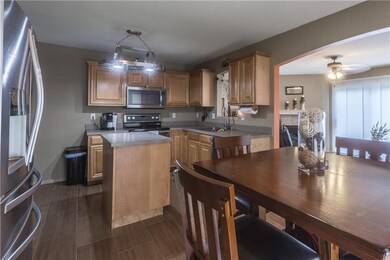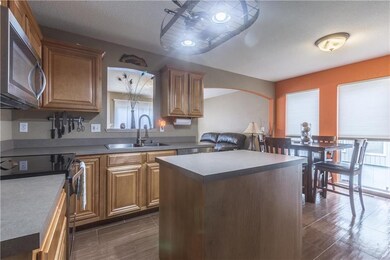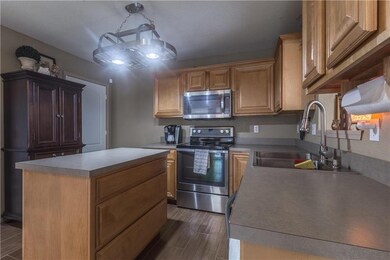
3241 SW Shadow Brook Dr Blue Springs, MO 64015
Highlights
- Deck
- Vaulted Ceiling
- Granite Countertops
- Paul Kinder Middle School Rated A
- Traditional Architecture
- Community Pool
About This Home
As of September 2024Wonderful Community! Hard to find 3 bedroom 2.5 bath townhouse! Updated throughout! Enjoy your evenings on your private deck with a wonderful view. Ample storage and unlimited potential in unfinished walk-out basement.
Last Agent to Sell the Property
RE/MAX Premier Properties License #2012014862 Listed on: 10/01/2018

Townhouse Details
Home Type
- Townhome
Est. Annual Taxes
- $2,473
HOA Fees
- $140 Monthly HOA Fees
Parking
- 1 Car Attached Garage
- Front Facing Garage
Home Design
- Traditional Architecture
- Frame Construction
- Composition Roof
- Vinyl Siding
Interior Spaces
- 1,579 Sq Ft Home
- Wet Bar: Carpet, Ceiling Fan(s), Double Vanity, Shower Over Tub, Walk-In Closet(s), Whirlpool Tub, Fireplace, All Window Coverings, Kitchen Island, Vinyl
- Built-In Features: Carpet, Ceiling Fan(s), Double Vanity, Shower Over Tub, Walk-In Closet(s), Whirlpool Tub, Fireplace, All Window Coverings, Kitchen Island, Vinyl
- Vaulted Ceiling
- Ceiling Fan: Carpet, Ceiling Fan(s), Double Vanity, Shower Over Tub, Walk-In Closet(s), Whirlpool Tub, Fireplace, All Window Coverings, Kitchen Island, Vinyl
- Skylights
- Shades
- Plantation Shutters
- Drapes & Rods
- Living Room with Fireplace
- Home Gym
Kitchen
- Eat-In Kitchen
- Granite Countertops
- Laminate Countertops
Flooring
- Wall to Wall Carpet
- Linoleum
- Laminate
- Stone
- Ceramic Tile
- Luxury Vinyl Plank Tile
- Luxury Vinyl Tile
Bedrooms and Bathrooms
- 3 Bedrooms
- Cedar Closet: Carpet, Ceiling Fan(s), Double Vanity, Shower Over Tub, Walk-In Closet(s), Whirlpool Tub, Fireplace, All Window Coverings, Kitchen Island, Vinyl
- Walk-In Closet: Carpet, Ceiling Fan(s), Double Vanity, Shower Over Tub, Walk-In Closet(s), Whirlpool Tub, Fireplace, All Window Coverings, Kitchen Island, Vinyl
- Double Vanity
- Carpet
Basement
- Walk-Out Basement
- Basement Fills Entire Space Under The House
Outdoor Features
- Deck
- Enclosed Patio or Porch
- Playground
Additional Features
- Zero Lot Line
- City Lot
- Central Air
Listing and Financial Details
- Assessor Parcel Number 35-840-09-22-00-0-00-000
Community Details
Overview
- Association fees include building maint, lawn maintenance, free maintenance, property insurance, snow removal, trash pick up, water
- Shadow Glen Townhomes Subdivision
- On-Site Maintenance
Recreation
- Community Pool
- Trails
Ownership History
Purchase Details
Home Financials for this Owner
Home Financials are based on the most recent Mortgage that was taken out on this home.Purchase Details
Home Financials for this Owner
Home Financials are based on the most recent Mortgage that was taken out on this home.Purchase Details
Home Financials for this Owner
Home Financials are based on the most recent Mortgage that was taken out on this home.Purchase Details
Home Financials for this Owner
Home Financials are based on the most recent Mortgage that was taken out on this home.Purchase Details
Home Financials for this Owner
Home Financials are based on the most recent Mortgage that was taken out on this home.Purchase Details
Home Financials for this Owner
Home Financials are based on the most recent Mortgage that was taken out on this home.Similar Homes in Blue Springs, MO
Home Values in the Area
Average Home Value in this Area
Purchase History
| Date | Type | Sale Price | Title Company |
|---|---|---|---|
| Warranty Deed | -- | Security Title | |
| Interfamily Deed Transfer | -- | None Available | |
| Special Warranty Deed | -- | Stewart Title Co | |
| Warranty Deed | -- | Stewart Title Company | |
| Warranty Deed | -- | Heart Of America Title & Esc | |
| Warranty Deed | -- | Ati Title Company |
Mortgage History
| Date | Status | Loan Amount | Loan Type |
|---|---|---|---|
| Open | $186,438 | New Conventional | |
| Previous Owner | $17,980 | FHA | |
| Previous Owner | $139,428 | FHA | |
| Previous Owner | $113,731 | FHA | |
| Previous Owner | $100,387 | FHA | |
| Previous Owner | $101,134 | FHA | |
| Previous Owner | $102,600 | New Conventional | |
| Previous Owner | $100,000 | Purchase Money Mortgage | |
| Previous Owner | $87,250 | Purchase Money Mortgage |
Property History
| Date | Event | Price | Change | Sq Ft Price |
|---|---|---|---|---|
| 09/05/2024 09/05/24 | Sold | -- | -- | -- |
| 08/05/2024 08/05/24 | Pending | -- | -- | -- |
| 08/04/2024 08/04/24 | Price Changed | $225,000 | -2.2% | $142 / Sq Ft |
| 07/31/2024 07/31/24 | For Sale | $230,000 | +64.3% | $146 / Sq Ft |
| 11/07/2018 11/07/18 | Sold | -- | -- | -- |
| 10/03/2018 10/03/18 | Pending | -- | -- | -- |
| 10/01/2018 10/01/18 | For Sale | $140,000 | +26.2% | $89 / Sq Ft |
| 08/14/2014 08/14/14 | Sold | -- | -- | -- |
| 07/18/2014 07/18/14 | Pending | -- | -- | -- |
| 04/18/2014 04/18/14 | For Sale | $110,900 | -3.5% | -- |
| 09/24/2012 09/24/12 | Sold | -- | -- | -- |
| 08/31/2012 08/31/12 | Pending | -- | -- | -- |
| 07/27/2012 07/27/12 | For Sale | $114,900 | -- | -- |
Tax History Compared to Growth
Tax History
| Year | Tax Paid | Tax Assessment Tax Assessment Total Assessment is a certain percentage of the fair market value that is determined by local assessors to be the total taxable value of land and additions on the property. | Land | Improvement |
|---|---|---|---|---|
| 2024 | $2,943 | $36,782 | $1,313 | $35,469 |
| 2023 | $2,943 | $36,782 | $1,803 | $34,979 |
| 2022 | $2,959 | $32,680 | $1,197 | $31,483 |
| 2021 | $2,956 | $32,680 | $1,197 | $31,483 |
| 2020 | $2,555 | $28,726 | $1,197 | $27,529 |
| 2019 | $2,470 | $28,726 | $1,197 | $27,529 |
| 2018 | $2,473 | $27,693 | $2,700 | $24,993 |
| 2017 | $2,405 | $27,693 | $2,700 | $24,993 |
| 2016 | $2,405 | $26,999 | $3,572 | $23,427 |
| 2014 | $2,209 | $24,713 | $3,572 | $21,141 |
Agents Affiliated with this Home
-
Dayton Thurn
D
Seller's Agent in 2024
Dayton Thurn
Reality Realty LLC
(816) 520-3154
4 in this area
16 Total Sales
-
Debbie White

Buyer's Agent in 2024
Debbie White
ReeceNichols - Lees Summit
(816) 985-3444
14 in this area
178 Total Sales
-
John Eads

Seller's Agent in 2018
John Eads
RE/MAX Premier Properties
(816) 679-4603
5 in this area
60 Total Sales
-
Mary Drake

Buyer's Agent in 2018
Mary Drake
RE/MAX Heritage
(816) 679-6577
5 in this area
117 Total Sales
-
Steve Banks

Seller's Agent in 2014
Steve Banks
Banks Real Estate LLC
(816) 896-0144
9 in this area
114 Total Sales
-
Angela Cutter

Buyer's Agent in 2014
Angela Cutter
Compass Realty Group
(913) 636-5461
3 in this area
42 Total Sales
Map
Source: Heartland MLS
MLS Number: 2132554
APN: 35-840-09-22-00-0-00-000
- 630 SW Shadow Glen Ct
- 632 SW Shadow Glen Ct
- 601 SW Shadow Glen Dr
- 607 SW Shadow Glen Dr
- 603 SW Shadow Glen Dr
- 605 SW Shadow Glen Dr
- 308 SW Woods Chapel Rd
- 3316 NW Shannon Dr
- 41 Clipper Dr
- 62 Beach Dr
- 37 Beach Dr
- 3812 SW McDanial Ave
- 148 Beach Dr
- 27 Beach Dr
- 709 SW 40th St
- 3705 SW Kimstin Cir
- 3600 NW Applewood Ct
- 3200 NW 51st Terrace
- 2802 NW Mill Dr
- 4075 SW M 7 Hwy
