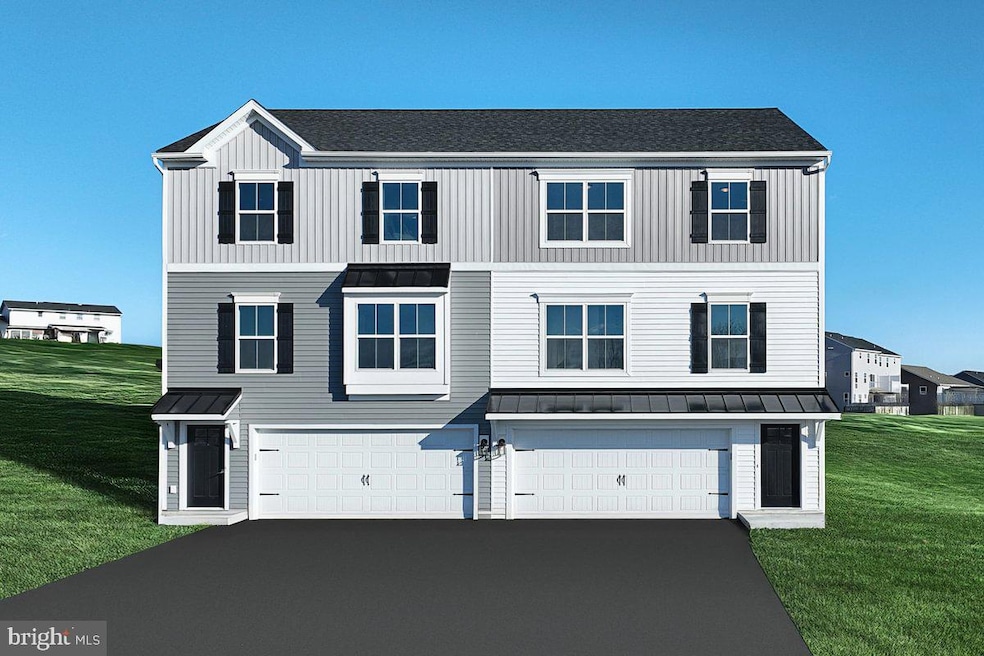3241 Tepes Dr Northampton, PA 18067
Allen Township NeighborhoodEstimated payment $2,254/month
Highlights
- New Construction
- Deck
- No HOA
- Open Floorplan
- Traditional Architecture
- Breakfast Area or Nook
About This Home
$10,000 Buyer Bonus on Spec Homes! Use it how you choose. Details in attached brochure.
Welcome to Sunflower Living! Experience modern living at its finest with our Sunflower 3-story duplex home. Featuring a built-in 2-car garage and an optional finished lower level, this home offers convenience and flexibility. The main floor boasts an open layout, seamlessly connecting the breakfast area, kitchen, spacious family room, laundry room, and convenient half bath. Upstairs, retreat to the luxurious owner's suite with a lavish bathroom and expansive walk-in closet—a tranquil oasis for relaxation. Two additional bedrooms and another full bathroom provide ample space for everyone. Rest assured, your new home comes with a 10-year warranty, ensuring peace of mind and confidence in your investment. Don't wait—make Sunflower your new home sweet home today!
Photos are of a similar model and may display upgrades not included in the listed price.
Subdivision assessment is pending; MLS reflects zero taxes. Final taxes will be determined based on the improved lot and dwelling assessment.
Townhouse Details
Home Type
- Townhome
Est. Annual Taxes
- $135
Year Built
- Built in 2025 | New Construction
Lot Details
- 6,098 Sq Ft Lot
- Property is in excellent condition
Parking
- 2 Car Direct Access Garage
- 2 Driveway Spaces
- Front Facing Garage
Home Design
- Semi-Detached or Twin Home
- Traditional Architecture
- Poured Concrete
- Frame Construction
- Blown-In Insulation
- Batts Insulation
- Architectural Shingle Roof
- Fiberglass Roof
- Asphalt Roof
- Vinyl Siding
- Passive Radon Mitigation
- Concrete Perimeter Foundation
- Rough-In Plumbing
- Stick Built Home
Interior Spaces
- Property has 2 Levels
- Open Floorplan
- Recessed Lighting
- Double Pane Windows
- Vinyl Clad Windows
- Insulated Windows
- Window Screens
- Insulated Doors
- Family Room Off Kitchen
Kitchen
- Breakfast Area or Nook
- Electric Oven or Range
- Microwave
- Dishwasher
- Kitchen Island
- Disposal
Flooring
- Carpet
- Vinyl
Bedrooms and Bathrooms
- 3 Bedrooms
- Bathtub with Shower
- Walk-in Shower
Laundry
- Laundry on main level
- Washer and Dryer Hookup
Basement
- Basement Fills Entire Space Under The House
- Interior Basement Entry
- Garage Access
Home Security
Eco-Friendly Details
- Energy-Efficient Appliances
- Energy-Efficient Windows with Low Emissivity
- ENERGY STAR Qualified Equipment for Heating
Outdoor Features
- Deck
- Exterior Lighting
- Porch
Utilities
- Forced Air Heating and Cooling System
- Cooling System Utilizes Natural Gas
- Heat Pump System
- Programmable Thermostat
- 200+ Amp Service
- Electric Water Heater
Community Details
Overview
- No Home Owners Association
- Built by Berks Homes
- North Hills Of Allen Subdivision, Sunflower C Floorplan
Security
- Carbon Monoxide Detectors
- Fire and Smoke Detector
Map
Home Values in the Area
Average Home Value in this Area
Tax History
| Year | Tax Paid | Tax Assessment Tax Assessment Total Assessment is a certain percentage of the fair market value that is determined by local assessors to be the total taxable value of land and additions on the property. | Land | Improvement |
|---|---|---|---|---|
| 2025 | $135 | $12,500 | $12,500 | $0 |
| 2024 | $894 | $12,500 | $12,500 | $0 |
Property History
| Date | Event | Price | Change | Sq Ft Price |
|---|---|---|---|---|
| 09/08/2025 09/08/25 | Sold | $414,990 | 0.0% | $217 / Sq Ft |
| 09/03/2025 09/03/25 | Off Market | $414,990 | -- | -- |
| 07/29/2025 07/29/25 | For Sale | $414,990 | -- | $217 / Sq Ft |
Mortgage History
| Date | Status | Loan Amount | Loan Type |
|---|---|---|---|
| Closed | $40,000,000 | Credit Line Revolving | |
| Closed | $1,121,500 | New Conventional |
Source: Bright MLS
MLS Number: PANH2008338
APN: L3 6 3-241 0501
- 3241 Tepes Dr Unit Lot 141
- 3229 Tepes Dr Unit Lot 138
- 3229 Tepes Dr
- 3227 Tepes Dr Unit 137
- 3227 Tepes Dr
- 3239 Eisenhower Dr
- 3241 Eisenhower Dr
- 3220 Eisenhower Dr
- 253 W Center Rd Unit Lot 123
- 253 W Center Rd
- 3280 Tepes Dr Unit 152
- 3280 Tepes Dr
- 516 River Run
- 546 Delta Rd
- 139 Frank Dr
- 158 Jeffrey Ln
- 160 Jeffrey Ln
- 3449 Cherryville Rd
- 111 Jeffrey Ln
- 3237 Tepes Dr
- 409 Lock Dr
- 551 Delta Rd
- 3255 Tepes Dr
- 2399 Washington Ave Unit 2
- 2105 Cross Country Rd
- 2019 Line Alley
- 143 W 17th St
- 718 E 18th St
- 1086 Birch St Unit 286
- 4154 Roosevelt St
- 5350 Russell Ct Unit 10
- 1458 Washington Ave
- 1204 Main St
- 961 Main St Unit 2B Rear
- 502 Atlas Rd
- 7 S Front St Unit A ( rear)
- 630 Washington Ave
- 335 Walnut Dr Unit 2
- 335 Walnut Dr Unit 1
- 2376 Levans Rd







