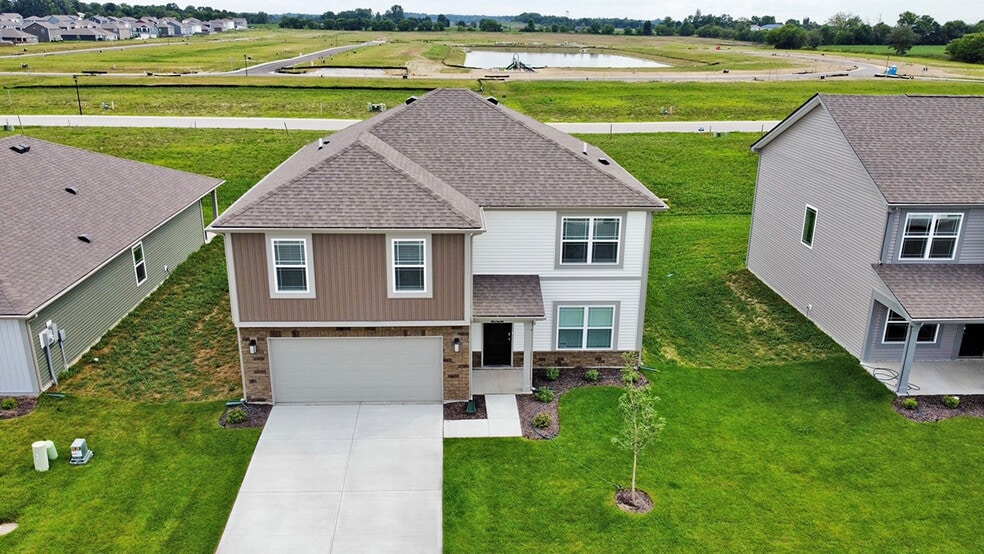
3241 W Keepsake Ln Monrovia, IN 46157
HomesteadEstimated payment $2,026/month
Highlights
- New Construction
- Community Pool
- Community Playground
- Clubhouse
- Walk-In Pantry
- Trails
About This Home
Introducing the Henley floor plan by D.R. Horton, America's Builder—a stunning 5-bedroom, 3-bathroom home designed with space and comfort for everyone. The main floor features a private guest suite with a full bath, perfect for hosting friends or family. A dedicated study at the front of the house provides an ideal setting for remote work. Upstairs, a versatile bonus room serves as a second living area, while four additional bedrooms offer flexibility to suit any lifestyle. The kitchen is a true centerpiece, boasting elegant white cabinets, quartz countertops, and a spacious center island with seating. Equipped with stainless steel appliances and a walk-in pantry, this kitchen effortlessly combines style and functionality for everyday living. The primary suite, nestled on the second floor, offers a spa-inspired retreat with double sinks, a walk-in shower, and a generous walk-in closet—an ideal sanctuary for relaxation. Embrace the future with America's Smart Home Technology integrated into every home, offering the convenience of a video doorbell, a Honeywell Thermostat, smart door lock, Deako light package and more.
Sales Office
| Monday |
12:00 PM - 6:00 PM
|
| Tuesday |
11:00 AM - 6:00 PM
|
| Wednesday |
11:00 AM - 6:00 PM
|
| Thursday | Appointment Only |
| Friday | Appointment Only |
| Saturday |
11:00 AM - 6:00 PM
|
| Sunday |
12:00 PM - 6:00 PM
|
Home Details
Home Type
- Single Family
Parking
- 2 Car Garage
Home Design
- New Construction
Interior Spaces
- 2-Story Property
- Walk-In Pantry
Bedrooms and Bathrooms
- 5 Bedrooms
- 3 Full Bathrooms
Community Details
Recreation
- Community Playground
- Community Pool
- Trails
Additional Features
- Property has a Home Owners Association
- Clubhouse
Map
Other Move In Ready Homes in Homestead
About the Builder
- Homestead
- Lot 1 0 N S R 39
- lot 2 0 N S R 39
- 0 N South R 39
- 2227 E County Road 1000 S
- 10406 Hodge Rd
- 0 N Gasburg Rd Unit MBR22066310
- 8181 Cindy Cir
- 8165 Cindy Cir
- 49 Joni Ave
- 2 Lake Hart
- 255 W County Road 900 S
- 39 Lake Hart
- Lot 0 N Briarhopper Rd
- 86 W Bunkerhill Rd
- 0 Greencastl Rd E Unit MBR22061657
- 6150 Red Day Rd
- 1740 Haven Trail
- 540 S R 267
- 0 Upper Patton Park Rd Unit MBR22011580
