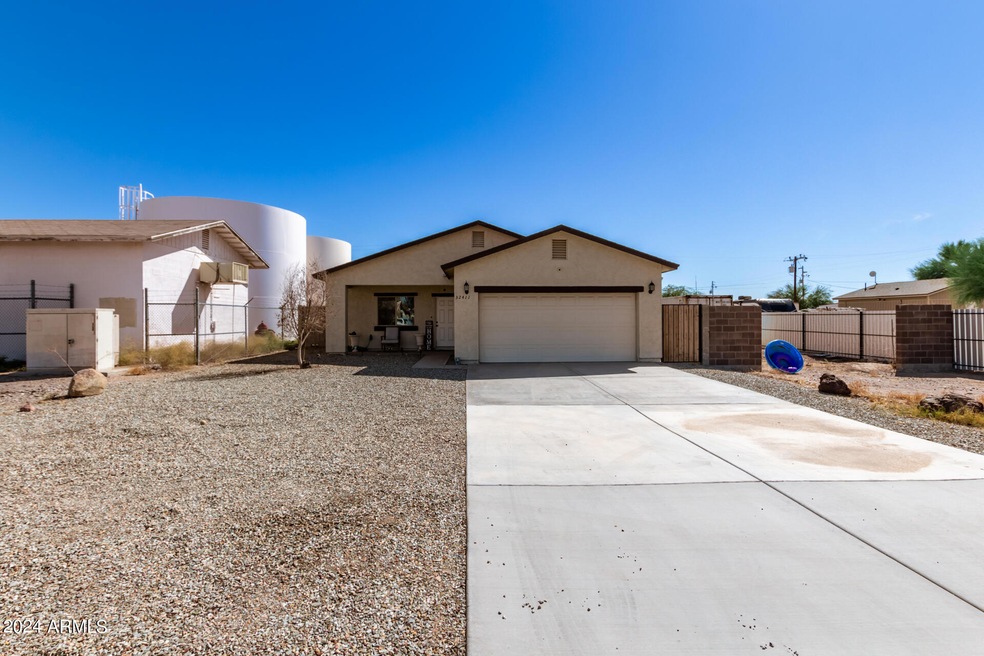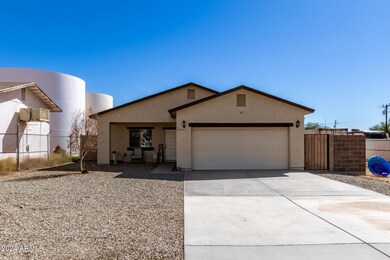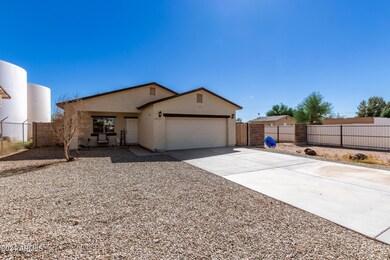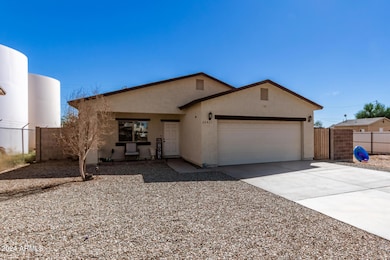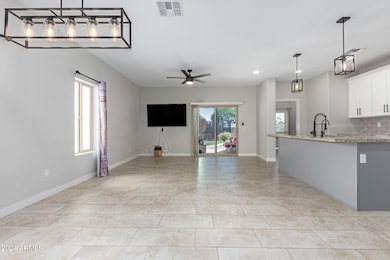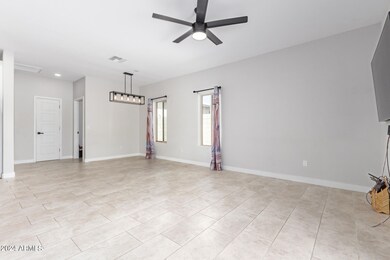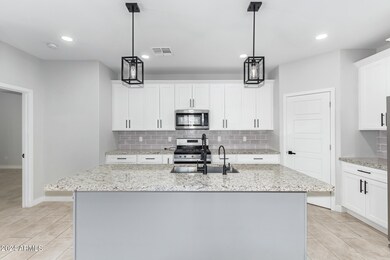
32411 N Center St Wittmann, AZ 85361
Highlights
- RV Access or Parking
- No HOA
- 2 Car Direct Access Garage
- Granite Countertops
- Covered patio or porch
- Double Pane Windows
About This Home
As of March 2025Welcome to Wittmann, where this charming 4-bedroom home awaits you! A 2-car garage, low-care landscape, and a front porch are just the beginning. You'll LOVE the spacious & modern open layout, perfect for everyday living & entertaining! Natural light filled the inviting interior, complemented by neutral paint, chic light fixtures, and tile flooring t/out for easy maintenance. The impressive kitchen boasts SS appliances, granite counters, a walk-in pantry, white shaker cabinetry, a subway tile backsplash, and an island w/breakfast bar. Primary bedroom has a walk-in closet and an ensuite with dual granite sinks & a separate tub/shower. Discover the large backyard, offering a covered patio & artificial turf! Its paver pathway leads to an RV gate, providing direct alley access. Make it yours!
Last Agent to Sell the Property
Full House Realty of Arizona LLC License #SA550799000 Listed on: 10/14/2024
Home Details
Home Type
- Single Family
Est. Annual Taxes
- $1,574
Year Built
- Built in 2022
Lot Details
- 7,000 Sq Ft Lot
- Block Wall Fence
- Artificial Turf
Parking
- 2 Car Direct Access Garage
- Garage Door Opener
- RV Access or Parking
Home Design
- Wood Frame Construction
- Composition Roof
- Stucco
Interior Spaces
- 1,688 Sq Ft Home
- 1-Story Property
- Ceiling height of 9 feet or more
- Ceiling Fan
- Double Pane Windows
- Low Emissivity Windows
- Tile Flooring
- Washer and Dryer Hookup
Kitchen
- Breakfast Bar
- Built-In Microwave
- Kitchen Island
- Granite Countertops
Bedrooms and Bathrooms
- 4 Bedrooms
- Primary Bathroom is a Full Bathroom
- 2 Bathrooms
- Dual Vanity Sinks in Primary Bathroom
- Bathtub With Separate Shower Stall
Schools
- Nadaburg Elementary School
- Mountainside High School
Utilities
- Central Air
- Heating Available
- Propane
- Water Purifier
- Water Softener
- Septic Tank
- High Speed Internet
- Cable TV Available
Additional Features
- No Interior Steps
- Covered patio or porch
Community Details
- No Home Owners Association
- Association fees include no fees
- Nadaburg Townsite Blocks 1 Thru 6 8 Thru 11 16 17 Subdivision
Listing and Financial Details
- Tax Lot 6
- Assessor Parcel Number 503-45-026-B
Ownership History
Purchase Details
Home Financials for this Owner
Home Financials are based on the most recent Mortgage that was taken out on this home.Purchase Details
Home Financials for this Owner
Home Financials are based on the most recent Mortgage that was taken out on this home.Purchase Details
Similar Homes in Wittmann, AZ
Home Values in the Area
Average Home Value in this Area
Purchase History
| Date | Type | Sale Price | Title Company |
|---|---|---|---|
| Warranty Deed | $354,000 | First Integrity Title Agency O | |
| Warranty Deed | $340,000 | Landmark Title | |
| Warranty Deed | -- | Accommodation |
Mortgage History
| Date | Status | Loan Amount | Loan Type |
|---|---|---|---|
| Open | $347,588 | FHA | |
| Previous Owner | $272,000 | New Conventional | |
| Previous Owner | $100,000 | Commercial |
Property History
| Date | Event | Price | Change | Sq Ft Price |
|---|---|---|---|---|
| 03/28/2025 03/28/25 | Sold | $354,000 | 0.0% | $210 / Sq Ft |
| 03/06/2025 03/06/25 | Pending | -- | -- | -- |
| 02/21/2025 02/21/25 | For Sale | $354,000 | 0.0% | $210 / Sq Ft |
| 01/26/2025 01/26/25 | Pending | -- | -- | -- |
| 01/02/2025 01/02/25 | For Sale | $354,000 | 0.0% | $210 / Sq Ft |
| 12/29/2024 12/29/24 | Pending | -- | -- | -- |
| 12/11/2024 12/11/24 | Price Changed | $354,000 | -1.7% | $210 / Sq Ft |
| 10/14/2024 10/14/24 | For Sale | $359,999 | -- | $213 / Sq Ft |
Tax History Compared to Growth
Tax History
| Year | Tax Paid | Tax Assessment Tax Assessment Total Assessment is a certain percentage of the fair market value that is determined by local assessors to be the total taxable value of land and additions on the property. | Land | Improvement |
|---|---|---|---|---|
| 2025 | $1,574 | $15,845 | -- | -- |
| 2024 | $1,537 | $15,090 | -- | -- |
| 2023 | $1,537 | $26,130 | $5,220 | $20,910 |
| 2022 | $114 | $2,115 | $2,115 | $0 |
Agents Affiliated with this Home
-
T
Seller's Agent in 2025
Teresa Rubio-Acuna
Full House Realty of Arizona LLC
-
A
Buyer's Agent in 2025
Anthony Gonzales
A.Z. & Associates Real Estate Group
Map
Source: Arizona Regional Multiple Listing Service (ARMLS)
MLS Number: 6774511
APN: 503-45-026B
- 32406 N Center St
- 0 S Center St Unit 2 6763625
- 0 W Roosevelt Ave Unit 12 6881329
- 32210 S Center St
- 21728 E Taft Ave
- 21816 E Taft Ave
- 0 N Poplar St Unit 3 6886521
- 32102 N Walnut St
- 0 Mountain Side Loop Unit 12 6694748
- 32101 W Palo Verde St
- 21701 W Griffin Ave
- 0 W Griffin Ave Unit 3 & 4 6838221
- xxxxx W Griffin Ave Unit 4,5,6
- 0 W Myers Ave Unit 10 & 11 6862483
- 0 W Griffin Lot 1 Ave Unit 1 6838410
- 21543 W Myers Ave
- 284XX N Crozier Rd
- 0 W Grand Ave Unit 6866726
- 31913 N Palo Verde St
- 31837 N Redding St Unit 44
