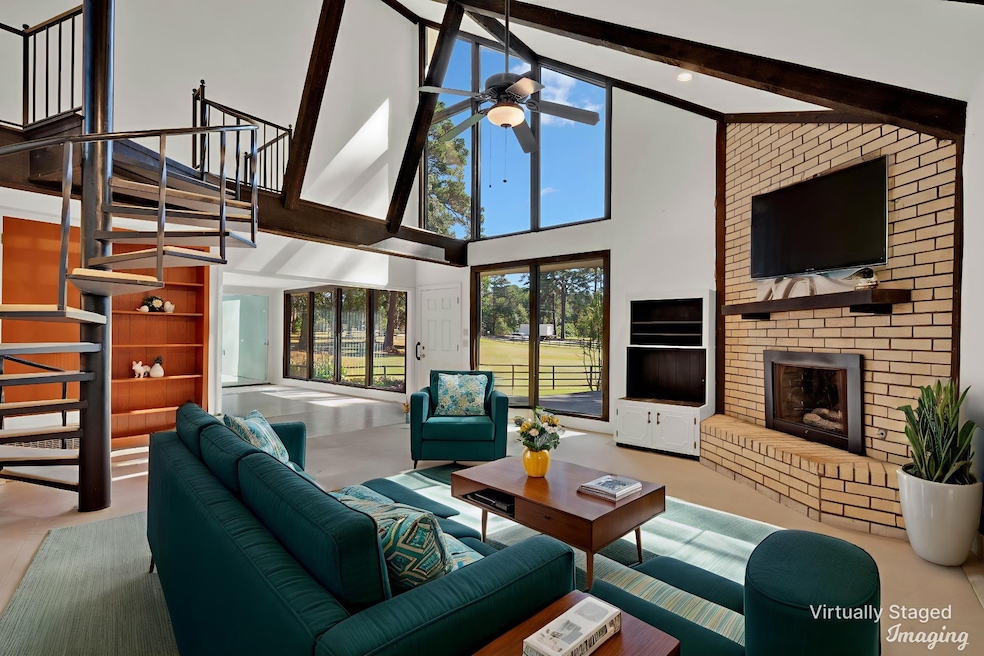3242 Bert Kouns Industrial Loop Shreveport, LA 71118
Jenkins-Pinecroft NeighborhoodEstimated payment $1,697/month
Highlights
- 0.72 Acre Lot
- Contemporary Architecture
- Loft
- Fairfield Magnet School Rated A-
- Cathedral Ceiling
- Lawn
About This Home
Discover a one-of-a-kind peaceful property nestled in the heart of Shreveport. Situated on an expansive 0.72-acre lot, this distinct residence boasts architectural flair with its stunning glass-walled chalet design and modified A-frame structure. With 18’ to 24’ soaring ceilings and striking wood beams, this home melds architectural intrigue while offering a perfect blend of style and substance. Inside, the home features four bedrooms and two and a half baths. The expansive living area, dominated by the towering ceilings, provides an impressive space for relaxing or entertaining. A suspended balcony, accessed by a sleek metal spiral staircase, adds a touch of grandeur and offers a vantage point to appreciate the home's unique design. The kitchen creates a seamless flow for dining and gatherings. The exterior is equally impressive, featuring a lush landscape with ample privacy, set back from the road for an exclusive feel. Its circular driveway ensures easy access and convenience. A two-car carport that provides room for your vehicles, while two additional storage buildings offer flexibility for all your storage needs. The lot opens up to enchanting views of the surrounding open pasture, allowing you to enjoy serene vistas right from your backyard. This extraordinary property perfectly balances tranquility while offering a rare opportunity to own a home that commands attention and inspires. Experience elevated living like never before in this standout Shreveport property.
Listing Agent
Coldwell Banker Apex, REALTORS Brokerage Phone: 318-861-2461 License #0995702579 Listed on: 10/17/2025

Home Details
Home Type
- Single Family
Est. Annual Taxes
- $1,432
Year Built
- Built in 1973
Lot Details
- 0.72 Acre Lot
- Cross Fenced
- Wood Fence
- Perimeter Fence
- Wire Fence
- Landscaped
- Interior Lot
- Sprinkler System
- Cleared Lot
- Few Trees
- Lawn
- Back Yard
Home Design
- Contemporary Architecture
- Brick Exterior Construction
- Slab Foundation
- Wood Siding
Interior Spaces
- 2,874 Sq Ft Home
- 2-Story Property
- Built-In Features
- Cathedral Ceiling
- Ceiling Fan
- Decorative Lighting
- Family Room with Fireplace
- Loft
Kitchen
- Eat-In Kitchen
- Gas Range
- Microwave
- Dishwasher
Flooring
- Carpet
- Ceramic Tile
- Vinyl
Bedrooms and Bathrooms
- 4 Bedrooms
Laundry
- Laundry in Kitchen
- Dryer
- Washer
Home Security
- Home Security System
- Fire and Smoke Detector
Parking
- 2 Attached Carport Spaces
- Circular Driveway
- Additional Parking
Outdoor Features
- Balcony
- Patio
- Exterior Lighting
- Outdoor Storage
- Wrap Around Porch
Utilities
- Central Heating and Cooling System
- Cooling System Mounted To A Wall/Window
- Cable TV Available
Community Details
- Walker Sub Subdivision
Listing and Financial Details
- Tax Lot 1
- Assessor Parcel Number 161405051000100
Map
Home Values in the Area
Average Home Value in this Area
Tax History
| Year | Tax Paid | Tax Assessment Tax Assessment Total Assessment is a certain percentage of the fair market value that is determined by local assessors to be the total taxable value of land and additions on the property. | Land | Improvement |
|---|---|---|---|---|
| 2022 | $1,686 | $10,580 | $2,957 | $7,623 |
| 2021 | $1,661 | $10,580 | $2,957 | $7,623 |
| 2020 | $1,661 | $10,580 | $2,957 | $7,623 |
| 2019 | $1,711 | $10,580 | $3,021 | $7,559 |
| 2018 | $397 | $10,580 | $1,960 | $8,620 |
| 2017 | $1,738 | $10,580 | $1,960 | $8,620 |
| 2015 | $399 | $10,580 | $1,960 | $8,620 |
| 2014 | $402 | $10,580 | $1,960 | $8,620 |
| 2013 | -- | $10,580 | $1,960 | $8,620 |
Property History
| Date | Event | Price | List to Sale | Price per Sq Ft |
|---|---|---|---|---|
| 12/09/2025 12/09/25 | Price Changed | $300,000 | -3.2% | $104 / Sq Ft |
| 11/17/2025 11/17/25 | Price Changed | $310,000 | -3.1% | $108 / Sq Ft |
| 10/17/2025 10/17/25 | For Sale | $320,000 | -- | $111 / Sq Ft |
Purchase History
| Date | Type | Sale Price | Title Company |
|---|---|---|---|
| Deed | -- | None Available | |
| Deed | -- | None Available |
Mortgage History
| Date | Status | Loan Amount | Loan Type |
|---|---|---|---|
| Previous Owner | $160,000 | New Conventional |
Source: North Texas Real Estate Information Systems (NTREIS)
MLS Number: 21088857
APN: 161405-004-0084-00
- 176 Fountain View
- 3315 Armstead Dr
- 9336 Dean Rd
- 3359 Green Terrace Rd
- 9219 Green Forest Rd
- 0 Dean Rd
- 0 Cedar Creek Dr
- 3101 Cedar Creek Dr
- 4806 Bramble Way
- 9227 Walker Rd
- 0 Flournoy Lucas Unit 20855345
- 0 Flournoy Lucas Unit 20855352
- 0 Flournoy Lucas Unit 20855337
- 0 Flournoy Lucas Unit 20855355
- 3038 Hoyte Dr
- 9242 Simmons Place
- 9420 W Montego Ln
- 3017 Hazel Cir
- 9014 Hilton Dr
- 9507 Chaparral Ln
- 9250 Dean Rd
- 3555 Cedar Creek Dr
- 3126 Bert Kouns Industrial Loop
- 9100 Walker Rd
- 4804 Bramble Way
- 9242 Simmons Place
- 3020 Colquitt Rd
- 9005 Walker Rd
- 9371 Mansfield Rd
- 9406 Normandie Dr
- 2882 Mackey Ln
- 2878 Mackey Ln
- 9730 Baird Rd
- 9137 Mansfield Rd
- 8413 Denny Dr
- 9316 Baird Rd
- 8100 Pines Rd
- 2045 Bert Kouns Industrial Loop
- 2601 Silver Pine Blvd
- 6171 Bert Kouns Industrial Loop






