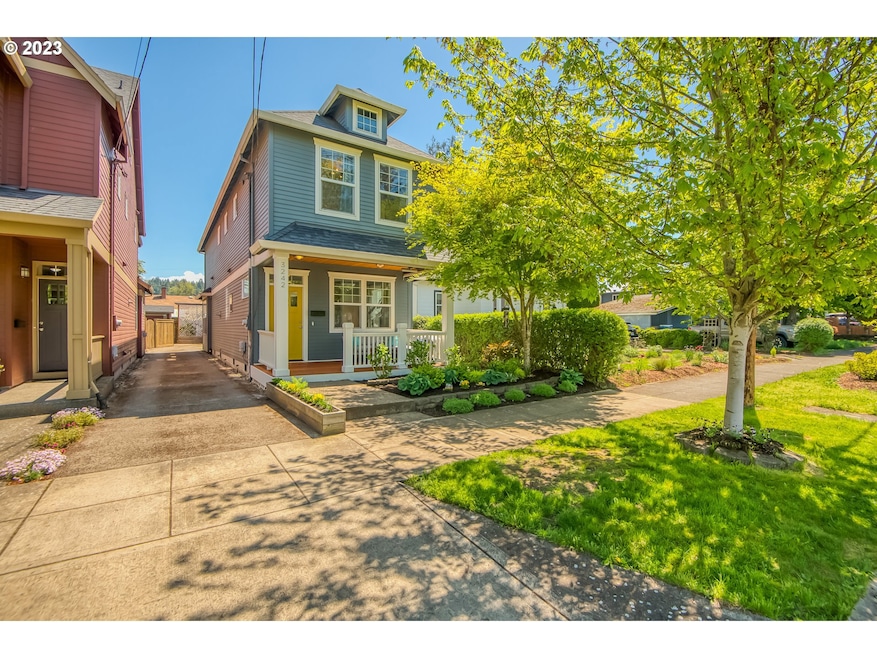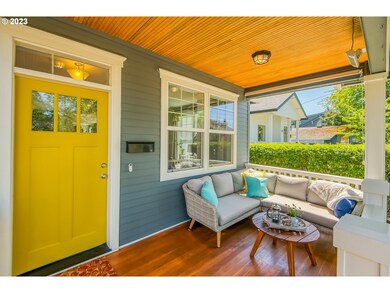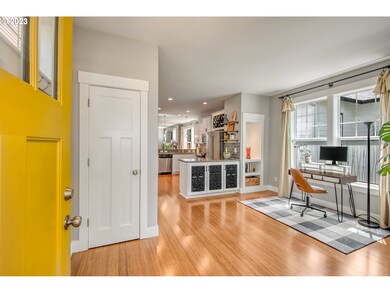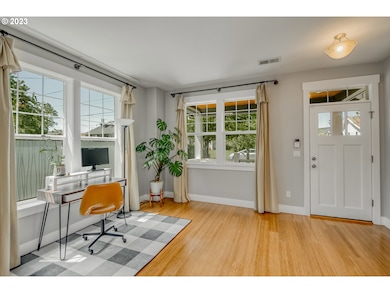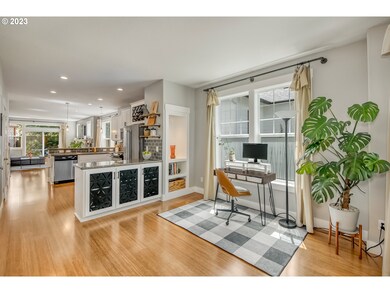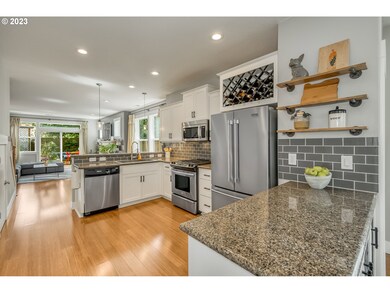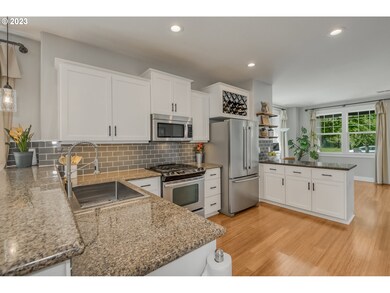An Unexpected Great Room Design with Open Flow Plan, High Ceilings, And Many, Many Windows Creates A Spacious Feel In This Charming Jewel Box!* "PICTURE PERFECT" WEST-FACING COVERED FRONT PORCH IS MADE FOR RELAXING AT SUNSET OR ENJOYING COFFEE IN THE MORNING, WARMED BY A CEILING SPACE HEATER. * WALK INTO A HOME THAT IS FLOODED WITH LIGHT! THIS BONUS ROOM CAN WORK AS AN OFFICE, ARTIST STUDIO, OR FORMAL DINING ROOM. BUILT-INS MAKE THIS ROOM VERY FUNCTIONAL FOR FILES, A TELEVISION, OR ART. AN ADJACENT HALF BATH IS ALSO GREAT FOR GUESTS.* KITCHEN- WITH GRANITE COUNTERTOPS, STAINLESS STEEL APPLIANCES, GAS RANGE; NEW FRENCH DOOR REFRIGERATOR WITH FREEZER DRAWER, MICROWAVE, LATTICE WINE SHELVING, AND EAT BAR! PLUS, A PANTRY! * LIVING ROOM WITH MANY WINDOWS, A LARGE AREA FOR A DINING TABLE, AND BUILT-IN NOOK SHELVING THAT FLANKS THE GAS FIREPLACE WITH A SLIDER DOOR TO THE DECK. * THREE BEDROOMS & TWO FULL BATHROOMS ARE ON THE UPPER LEVEL. THE PRIMARY SUITE IS REMODELED WITH BUILT-IN DRAWERS AND TWO CLOSETS. SUITE BATHROOM HAS DOUBLE VANITIES, TILE FLOORS, SHOWER & WALK-IN CLOSET. * THIS HIGH-DESIGN, PRIVATE BACKYARD IS FILLED WITH RAISED BEDS, OVERSIZED FOLIAGE, PAVERS WITH PEBBLE EDGING, A FIREPIT CREATED FROM THE STONES ON THE PROPERTY AND A DECK TOO! THE YARD IS FULLY FENCED AND INCLUDES TWO SHEDS. BUILT IN 2012, THIS IS AN ENERGY-EFFICIENT HOME WITH A TANKLESS WATER HEATER AND HIGH-EFFICIENCY FURNACE. DOUBLE-PANE WINDOWS AND A NEW AIR CONDITIONER.On Portland's desired Eastside. Roseway is a neighborhood close to food, drink, and a weekly Farmer's Market! This neighborhood has a Portland small-town feel. Roseway is surrounded by thriving commerce, boutique restaurants, specialized services, and easy access to Downtown with many options for transportation. [Home Energy Score = 8. HES Report at https://rpt.greenbuildingregistry.com/hes/OR10051413]

