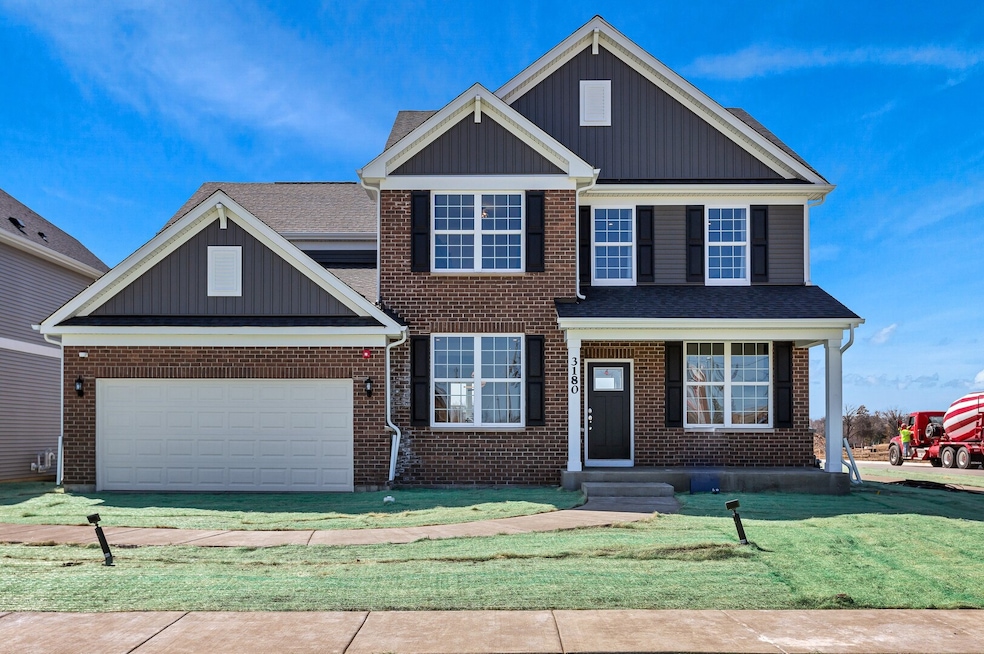3242 Peyton Cir Plainfield, IL 60585
Far Southeast NeighborhoodEstimated payment $4,419/month
Highlights
- New Construction
- Open Floorplan
- Heated Sun or Florida Room
- Wolfs Crossing Elementary School Rated A-
- Loft
- Great Room
About This Home
Welcome to Lincoln Crossing, a charming community of two-story homes designed with families in mind. THIS HOME IS TO BE BUILT. The Riverton, a spacious and thoughtfully designed open-concept home, perfect for modern living and entertaining. The expansive Great Room seamlessly flows into the casual dining area and kitchen, creating the perfect space for family gatherings or hosting friends. You will enjoy relaxing in your bright airy sunroom. The gourmet kitchen is a chef's dream with built-in stainless steel appliances, cabinetry of your choice and more. A large island with seating provides ample space for meal prep or casual dining and your pantry has lots of extra storage. The formal dining room adds a touch of elegance to your home, perfect for dinner parties or family celebrations. The Riverton includes a versatile flex room that can be customized to suit your needs. Whether you need a home office, den, or additional bedroom, the choice is yours! After a long day, retreat to your spacious owner's suite, tucked away for privacy. The suite includes a luxurious private bath with a double-bowl vanity, soaking tub, and separate walk-in shower-your own personal spa-like retreat. Upstairs, a large loft area offers endless possibilities, whether for family movie nights, games, or a quiet reading nook. It's an ideal space for everyone to gather and unwind. Full 9-foot-deep pour basement, providing plenty of room for storage or future expansion. Homesite 261. Photos of similar home with some options that are not available at this price. You can still select options and finishes for you new home.
Home Details
Home Type
- Single Family
Year Built
- Built in 2025 | New Construction
HOA Fees
- $62 Monthly HOA Fees
Parking
- 2 Car Garage
- Driveway
- Parking Included in Price
Interior Spaces
- 3,258 Sq Ft Home
- 2-Story Property
- Open Floorplan
- Great Room
- Family Room
- Living Room
- Formal Dining Room
- Home Office
- Loft
- Heated Sun or Florida Room
- Basement Fills Entire Space Under The House
- Laundry Room
Kitchen
- Breakfast Bar
- Cooktop with Range Hood
- Microwave
- Dishwasher
- Stainless Steel Appliances
- Disposal
Bedrooms and Bathrooms
- 4 Bedrooms
- 4 Potential Bedrooms
- Walk-In Closet
- Dual Sinks
- Soaking Tub
- Separate Shower
Schools
- Wolfs Crossing Elementary School
- Bednarcik Junior High School
- Oswego East High School
Utilities
- Central Air
- Heating System Uses Natural Gas
Community Details
- Jennifer Morgan Association, Phone Number (847) 806-6121
- Lincoln Crossing Subdivision, Riverton Floorplan
- Property managed by Property Specialists Inc
Map
Home Values in the Area
Average Home Value in this Area
Property History
| Date | Event | Price | List to Sale | Price per Sq Ft |
|---|---|---|---|---|
| 11/10/2025 11/10/25 | For Sale | $699,473 | -- | $215 / Sq Ft |
Source: Midwest Real Estate Data (MRED)
MLS Number: 12514996
- 3248 Peyton Cir
- 3202 Peyton Cir
- 3194 Peyton Cir
- 3192 Peyton Cir
- 3190 Peyton Cir
- 3162 Peyton Cir
- 3146 Peyton Cir
- 3134 Peyton Cir
- 3144 Peyton Cir
- 3169 Bellwether Dr
- 3146 Bellwether Dr
- 3144 Bellwether Dr
- 3150 Bellwether Dr
- 3168 Bellwether Dr
- 3148 Bellwether Dr
- 3152 Bellwether Dr
- 3156 Adelwood Dr
- 3106 Adelwood Cir
- 3150 Adelwood Cir
- 3120 Adelwood Dr
- 2477 Smithfield Ct
- 2000 Emblem Cir
- 450 Hathaway Ln
- 146 Henderson St Unit Townhome
- 643 Hawley Dr Unit 4412
- 2786 Yosemite Dr
- 651 Hawley Dr Unit 4401
- 182 Chapin Way
- 128 Henderson St
- 2566 Rourke Dr
- 2355 Shiloh Dr
- 2310 Shiloh Dr
- 2364 Shiloh Dr Unit ID1323713P
- 2485 Red Hawk Ridge Ct Unit ID1323714P
- 2366 Georgetown Cir Unit 3
- 4233 Pond Willow Rd
- 4222 Pond Willow Rd
- 4215 Pond Willow Rd
- 2435 Georgetown Cir
- 4135 Pond Willow Ct

