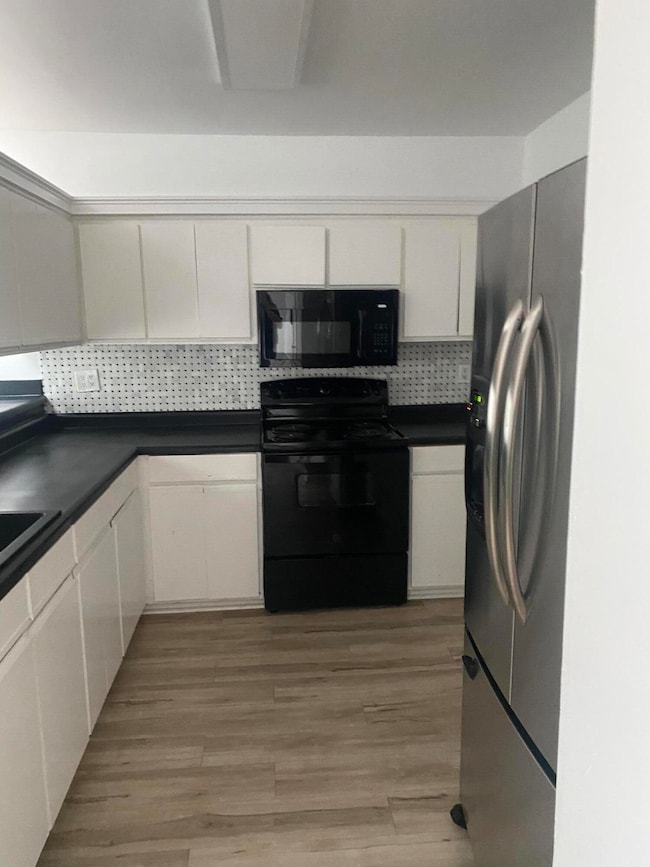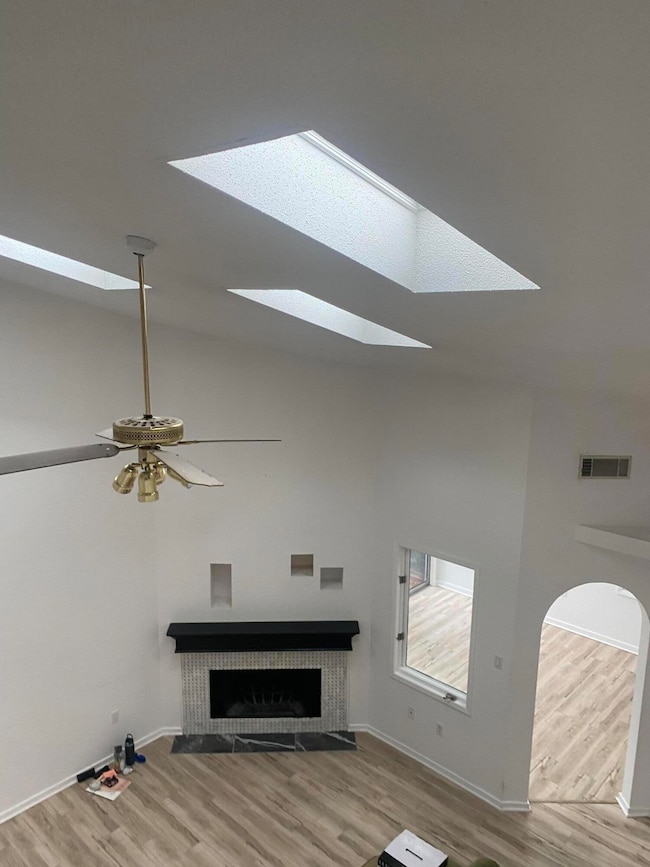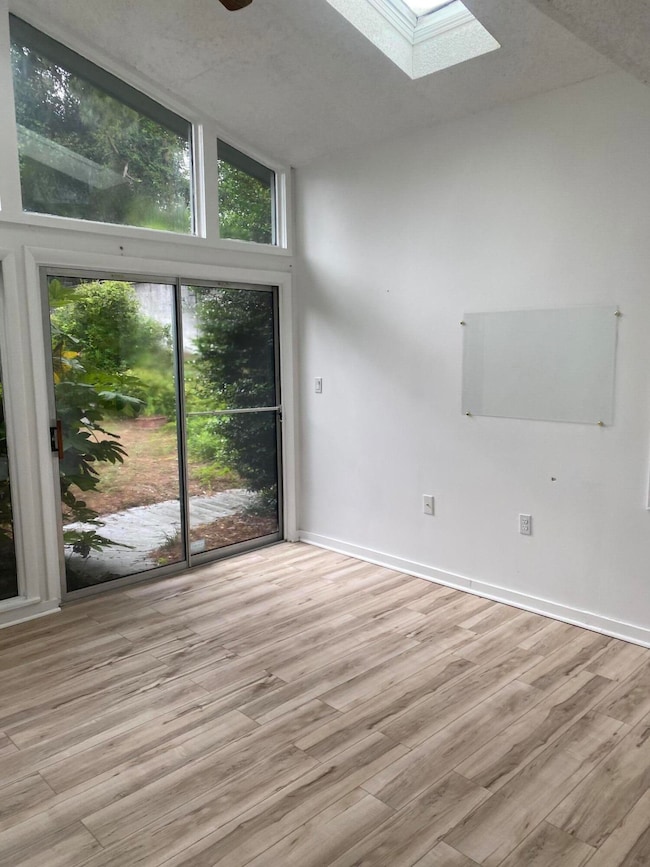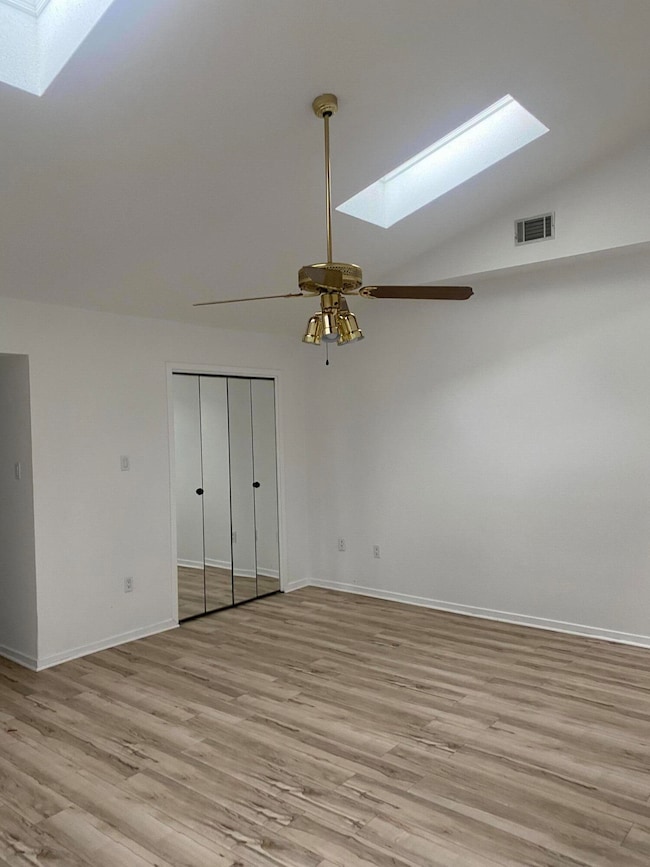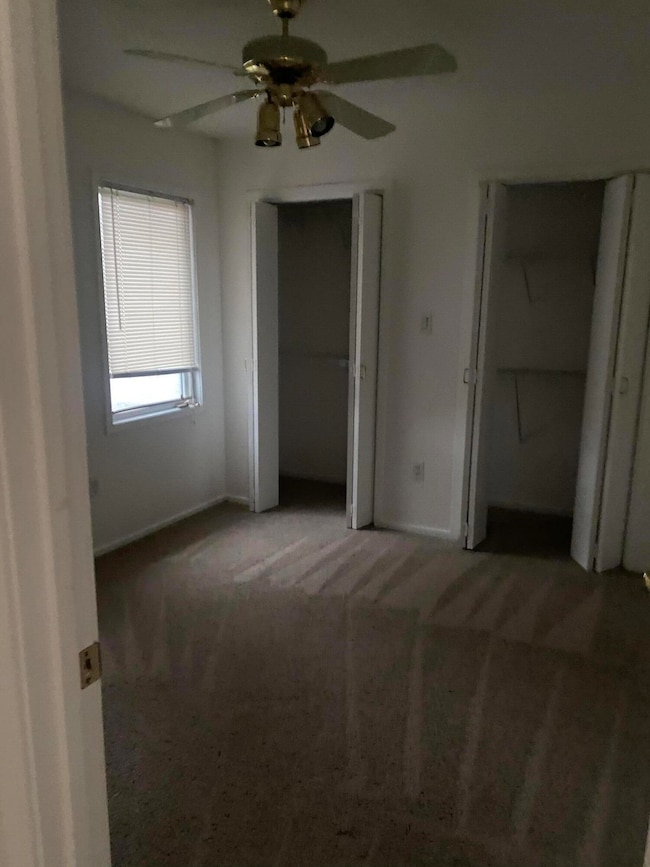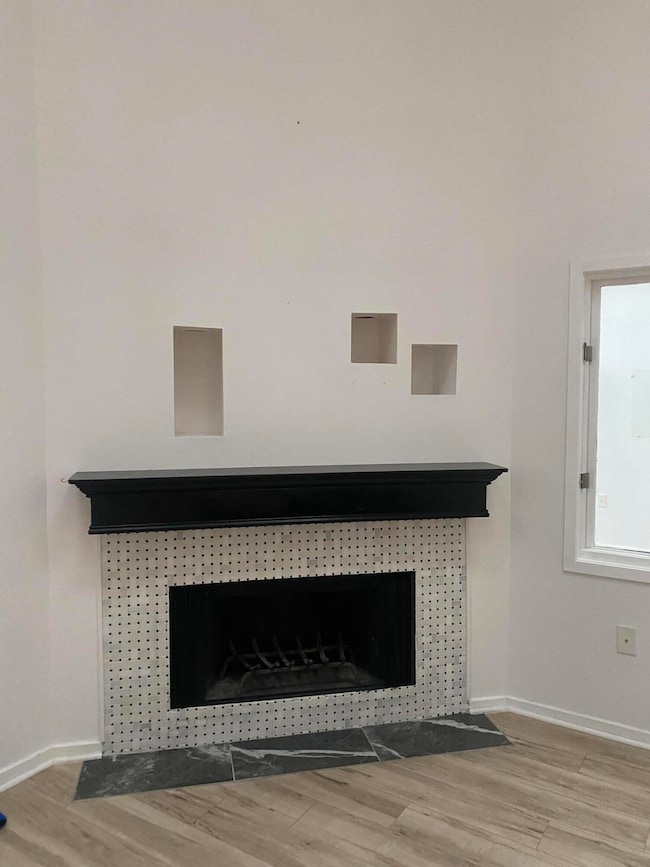3242 Summerchase Cir Augusta, GA 30909
Forest Hills NeighborhoodEstimated payment $1,373/month
Total Views
13,465
3
Beds
2.5
Baths
1,767
Sq Ft
$113
Price per Sq Ft
Highlights
- Gated Community
- Main Floor Primary Bedroom
- Sun or Florida Room
- R.B. Hunt Elementary School Rated A
- 1 Fireplace
- Tennis Courts
About This Home
LOTS OF NATURAL LIGHT with Gorgeous outdoor Patios; Remodeled in 2021, New Garage Door installed; Gated Community, Located in the heart of Augusta near Colleges and Hospital district. Spacious Living Area with Vaulted Ceiling, fireplace and skylights. 2 Guest Rooms with Jack and Jill bath. Perfect location for Med Students. Great location for Master's Tournament Rental!
Townhouse Details
Home Type
- Townhome
Est. Annual Taxes
- $2,689
Year Built
- Built in 1986
HOA Fees
- $93 Monthly HOA Fees
Parking
- 2 Car Attached Garage
- Parking Pad
Home Design
- Fixer Upper
- Slab Foundation
- Composition Roof
- Wood Siding
Interior Spaces
- 1,767 Sq Ft Home
- 2-Story Property
- Wired For Data
- Ceiling Fan
- Skylights
- 1 Fireplace
- Living Room
- Dining Room
- Sun or Florida Room
- Security System Owned
- Electric Dryer Hookup
Kitchen
- Built-In Electric Oven
- Built-In Microwave
- Dishwasher
Flooring
- Carpet
- Laminate
- Ceramic Tile
Bedrooms and Bathrooms
- 3 Bedrooms
- Primary Bedroom on Main
Attic
- Walkup Attic
- Partially Finished Attic
Schools
- Copeland Elementary School
- Langford Middle School
- Richmond Academy High School
Utilities
- Forced Air Heating and Cooling System
- Heating System Uses Natural Gas
- Cable TV Available
Additional Features
- Front Porch
- 6,098 Sq Ft Lot
Listing and Financial Details
- Assessor Parcel Number 0424142000
Community Details
Overview
- Summerchase Subdivision
Recreation
- Tennis Courts
Security
- Gated Community
- Fire and Smoke Detector
Map
Create a Home Valuation Report for This Property
The Home Valuation Report is an in-depth analysis detailing your home's value as well as a comparison with similar homes in the area
Home Values in the Area
Average Home Value in this Area
Tax History
| Year | Tax Paid | Tax Assessment Tax Assessment Total Assessment is a certain percentage of the fair market value that is determined by local assessors to be the total taxable value of land and additions on the property. | Land | Improvement |
|---|---|---|---|---|
| 2025 | $2,689 | $79,692 | $11,200 | $68,492 |
| 2024 | $2,689 | $86,760 | $11,200 | $75,560 |
| 2023 | $2,823 | $80,600 | $11,200 | $69,400 |
| 2022 | $2,346 | $66,575 | $11,200 | $55,375 |
| 2021 | $1,855 | $46,903 | $11,200 | $35,703 |
| 2020 | $2,103 | $54,264 | $9,200 | $45,064 |
| 2019 | $2,232 | $54,264 | $9,200 | $45,064 |
| 2018 | $2,249 | $54,264 | $9,200 | $45,064 |
| 2017 | $2,238 | $54,264 | $9,200 | $45,064 |
| 2016 | $1,088 | $54,264 | $9,200 | $45,064 |
| 2015 | $1,088 | $54,264 | $9,200 | $45,064 |
| 2014 | $1,009 | $49,279 | $9,200 | $40,079 |
Source: Public Records
Property History
| Date | Event | Price | List to Sale | Price per Sq Ft | Prior Sale |
|---|---|---|---|---|---|
| 09/15/2025 09/15/25 | Price Changed | $199,900 | -4.4% | $113 / Sq Ft | |
| 09/05/2025 09/05/25 | Price Changed | $209,000 | -7.1% | $118 / Sq Ft | |
| 05/20/2025 05/20/25 | For Sale | $225,000 | +12.5% | $127 / Sq Ft | |
| 04/28/2021 04/28/21 | Off Market | $200,000 | -- | -- | |
| 04/27/2021 04/27/21 | Sold | $200,000 | +0.1% | $88 / Sq Ft | View Prior Sale |
| 12/16/2020 12/16/20 | For Sale | $199,900 | -- | $88 / Sq Ft |
Source: REALTORS® of Greater Augusta
Purchase History
| Date | Type | Sale Price | Title Company |
|---|---|---|---|
| Warranty Deed | $200,000 | -- | |
| Warranty Deed | $115,000 | -- | |
| Warranty Deed | -- | -- | |
| Deed | -- | -- | |
| Deed | $97,500 | -- |
Source: Public Records
Source: REALTORS® of Greater Augusta
MLS Number: 542189
APN: 0424142000
Nearby Homes
- 3009 Bramble Wood Trail
- 1910 Aspen Green Way
- 1817 Sibley Rd
- 3134 Switzer Dr
- 3013 Cardinal Dr
- 600 Bransford Rd
- 3160 Donald Rd
- 3427 Heather Dr
- 2016 Westfield Dr Unit R
- 1426 Springview Dr
- 3011 Fox Spring Rd
- 3134 Walton Way
- 2154 Bayvale Rd
- 2149 NW Veterans Dr
- 1415 Springview Dr
- 1719 Fairwood Ct
- 1715 Fairwood Dr
- 3075 Walton Way
- 3071 Walton Way
- 3430 Dunnington Place
- 3216 Summerchase Cir
- 3105 Wrightsboro Rd
- 1700 Valley Park Ct
- 3122 Damascus Rd
- 3032 Biscayne Ct
- 105 Masters Dr
- 3211 Wrightsboro Rd
- 1730 Sibley Rd
- 237 Fox Trace
- 1229 Sande Hill Place
- 1811 Sibley Rd
- 3151 Lake Forest Dr
- 3232 Heritage Cir
- 3206 W Wimbledon Dr
- 3314 Oakridge Dr
- 1508 Wylds Rd
- 2846 Walton Way
- 2846 Walton Way Unit 10
- 2461 Damascus Rd
- 2846 Walton Way Unit 33

