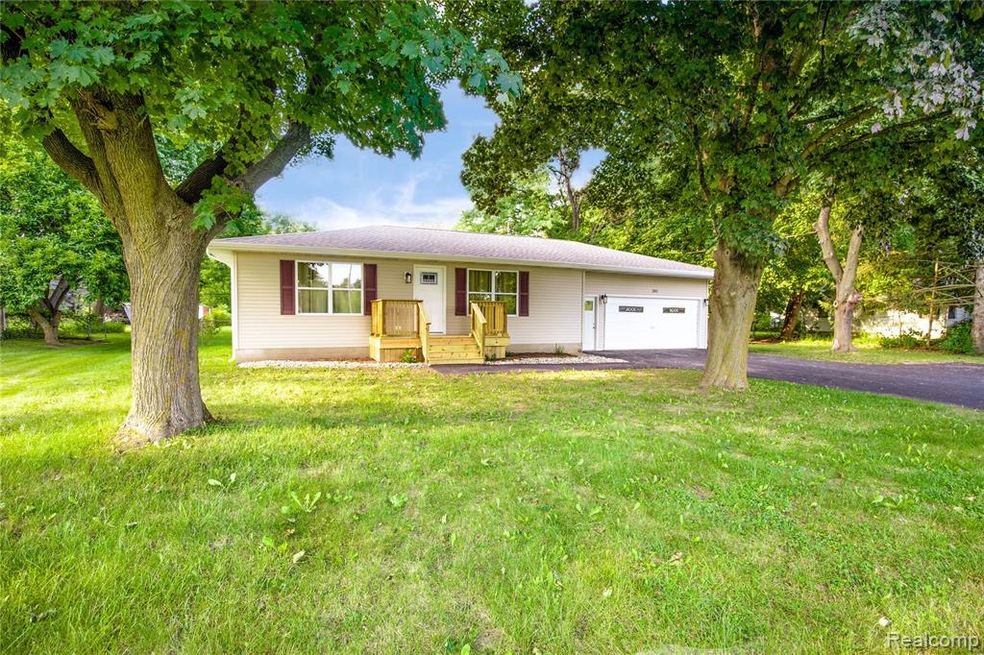
$139,900
- 2 Beds
- 2 Baths
- 1,400 Sq Ft
- 3207 W Cass Ave
- Flint, MI
This 2-3 Bedroom all brick Ranch Home has a (1) car attached heated garage. There are (2) Full bathrooms, and a Finished basement. Large deck off the Dining Room. This Large fenced yard has very nice (3) garage with automatic garage doors, and a Large Storage Shed
Ester Boyd Burrell Real Estate
