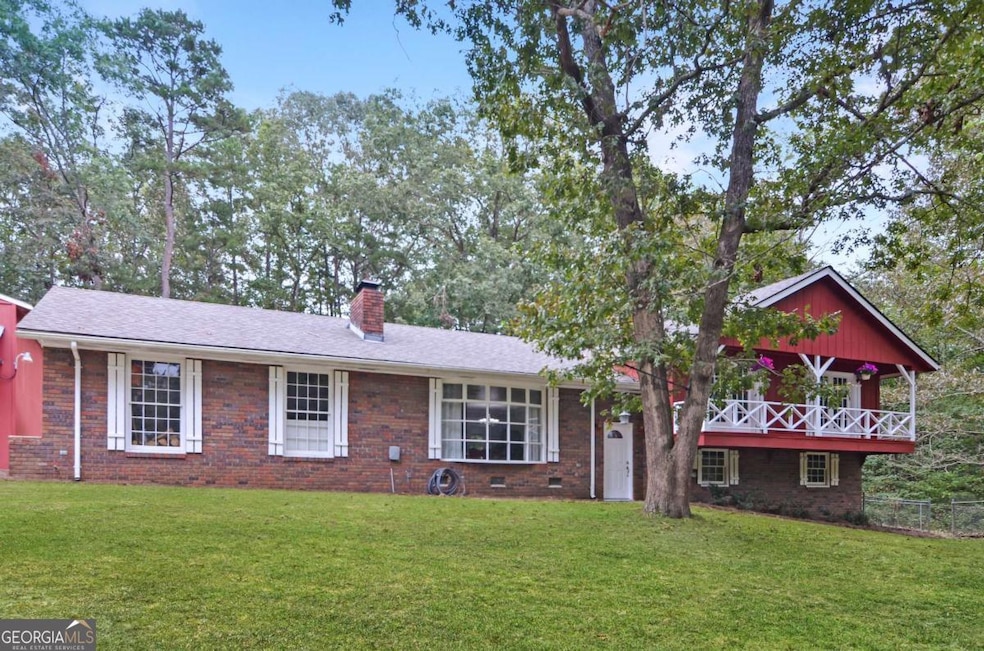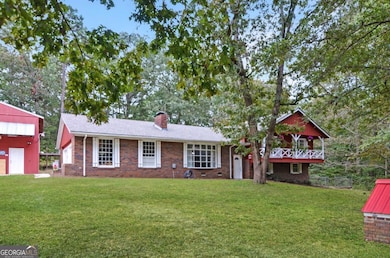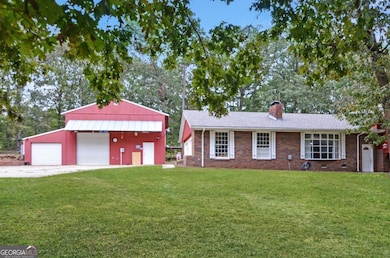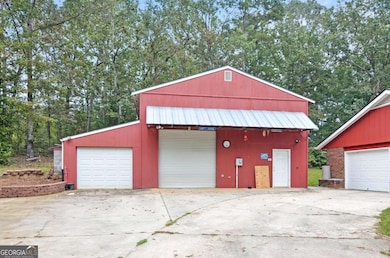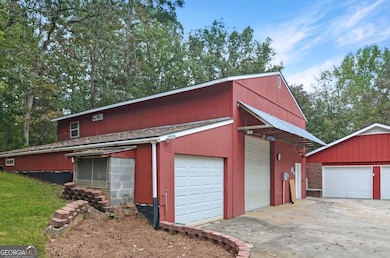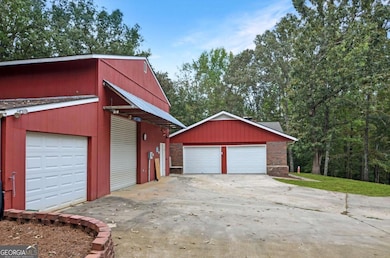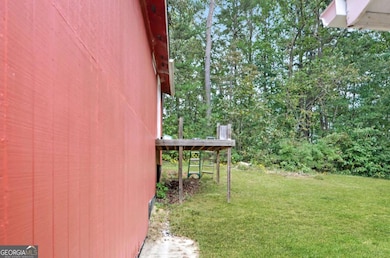3243 Highway 184 N Toccoa, GA 30577
Estimated payment $2,416/month
Highlights
- Home fronts a creek
- Deck
- Private Lot
- Second Garage
- Property borders a national or state park
- Wooded Lot
About This Home
Escape to your private sanctuary on this 6+ acre flag lot along Highway 184, bordered by the serene Chattahoochee National Forest for unparalleled privacy and outdoor adventure. This meticulously maintained 1970s split-level home offers modern updates and a spacious 1,680 sq ft workshop, perfect for hobbyists, entrepreneurs, or storage needs. Located just minutes from downtown Toccoa, Toccoa Falls, and local amenities, this property blends rural tranquility with convenient access. Updated Home: 3 bedrooms, 2 full bathrooms, spanning 3,010 sq ft (2,256 sq ft above ground, 754 sq ft basement unfinished for storage or customization). Boasts new flooring throughout, a 2022 architectural shingle roof for lasting durability, and an attached 2-car garage for convenience. Spacious Workshop: 1,680 sq ft (42x40 ft) wood-framed shop (2010) with concrete floor, plumbing for a bathroom, and shingle roof-ideal for woodworking, automotive projects, or a home business. It has a studio apt studded out and includes a separate section that was a paint shop. Expansive Lot: 6+ acres of private, wooded land, perfect for recreation, gardening, or future expansion (buyer to verify zoning). Flag lot with driveway access off Hwy 184 ensures seclusion, enhanced by National Forest adjacency for hiking, hunting, or nature retreats.
Listing Agent
Keller Williams Realty Atl. Partners Brokerage Phone: 6782311578 License #263611 Listed on: 09/30/2025

Home Details
Home Type
- Single Family
Est. Annual Taxes
- $1,169
Year Built
- Built in 1976
Lot Details
- 6.06 Acre Lot
- Home fronts a creek
- Property borders a national or state park
- Back Yard Fenced
- Private Lot
- Level Lot
- Cleared Lot
- Wooded Lot
- Garden
Home Design
- Ranch Style House
- Block Foundation
- Composition Roof
- Wood Siding
- Four Sided Brick Exterior Elevation
Interior Spaces
- 2,256 Sq Ft Home
- Bookcases
- Ceiling Fan
- Family Room with Fireplace
- Fire and Smoke Detector
Kitchen
- Oven or Range
- Microwave
- Dishwasher
- Kitchen Island
Flooring
- Wood
- Carpet
Bedrooms and Bathrooms
- 3 Main Level Bedrooms
- 2 Full Bathrooms
Unfinished Basement
- Partial Basement
- Exterior Basement Entry
- Laundry in Basement
- Natural lighting in basement
Parking
- 5 Car Garage
- Second Garage
- Parking Accessed On Kitchen Level
- Side or Rear Entrance to Parking
- Garage Door Opener
Outdoor Features
- Deck
- Separate Outdoor Workshop
Schools
- Liberty Elementary School
- Stephens County Middle School
- Stephens County High School
Utilities
- Forced Air Heating and Cooling System
- 220 Volts
- Well
- Electric Water Heater
- Septic Tank
- Phone Available
Community Details
- No Home Owners Association
Map
Home Values in the Area
Average Home Value in this Area
Tax History
| Year | Tax Paid | Tax Assessment Tax Assessment Total Assessment is a certain percentage of the fair market value that is determined by local assessors to be the total taxable value of land and additions on the property. | Land | Improvement |
|---|---|---|---|---|
| 2024 | $924 | $65,395 | $10,666 | $54,729 |
| 2023 | $802 | $61,818 | $10,666 | $51,152 |
| 2022 | $727 | $59,322 | $10,666 | $48,656 |
| 2021 | $697 | $57,183 | $10,666 | $46,517 |
| 2020 | $701 | $57,078 | $10,666 | $46,412 |
| 2019 | $673 | $56,108 | $9,696 | $46,412 |
| 2018 | $1,716 | $56,108 | $9,696 | $46,412 |
| 2017 | $1,743 | $56,108 | $9,696 | $46,412 |
| 2016 | $1,716 | $56,108 | $9,696 | $46,412 |
| 2015 | $1,776 | $55,471 | $9,696 | $45,775 |
| 2014 | $1,820 | $55,922 | $9,696 | $46,226 |
| 2013 | -- | $56,535 | $10,908 | $45,627 |
Property History
| Date | Event | Price | List to Sale | Price per Sq Ft |
|---|---|---|---|---|
| 10/22/2025 10/22/25 | Price Changed | $440,000 | -2.2% | $195 / Sq Ft |
| 09/30/2025 09/30/25 | For Sale | $450,000 | -- | $199 / Sq Ft |
Purchase History
| Date | Type | Sale Price | Title Company |
|---|---|---|---|
| Warranty Deed | -- | -- | |
| Deed | $92,500 | -- | |
| Deed | $81,000 | -- | |
| Deed | $86,000 | -- |
Mortgage History
| Date | Status | Loan Amount | Loan Type |
|---|---|---|---|
| Open | $70,700 | New Conventional |
Source: Georgia MLS
MLS Number: 10615920
APN: 023-005
- 3125 New Hope Rd
- 0 Old Mize Rd Unit 25210224
- 0 Old Mize Rd Unit 10625333
- 1578 New Hope Rd
- 871 W Leatherwood Rd
- 939 W Leatherwood Rd
- 334 Brock Rd
- 571 N Currahee Ln
- 193 Tabitha Page Ln
- 6126 Mize Rd
- 424 Law House Rd
- 54 Tabitha Page Ln
- 5620 Mize Rd
- 5831 Mize Rd
- 0 Highway 184 Unit 7606848
- 0 Highway 184 Unit 10547296
- 495 Racetrack Rd
- 613 Racetrack Rd
- 561 Racetrack Rd
- 153 Hwy 123
- 66 Spring St W
- 35 Taylor St
- 208 Stephen Dr Unit 208
- 119 Park St Unit 119
- 18 Walnut St
- 151 Highway 123 Unit 153
- 55 Nottingham Trail
- 149 Sierra Vista Cir
- 364 Chattahoochee St
- 364 Chattahoochee St
- 110 Heritage Garden Dr
- 191 Bent Twig Dr
- 100 Peaks Cir
- 2785 Samples Scales Rd
- 2769 Samples Scales Rd
- 125 Meister Rd
- 120 Crown Point Dr
- 122 Crown Point Dr
- 703 Hyde Park Ln
