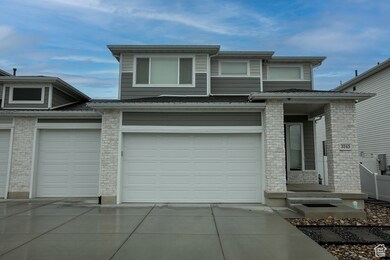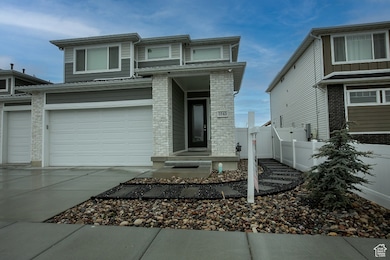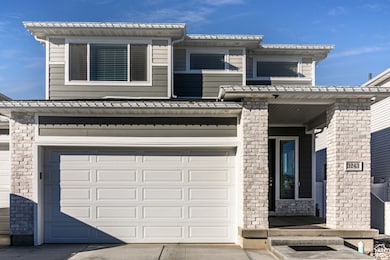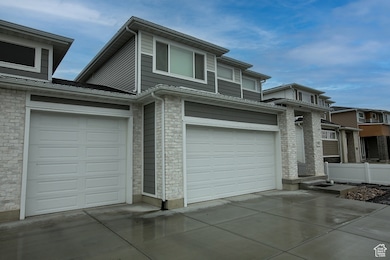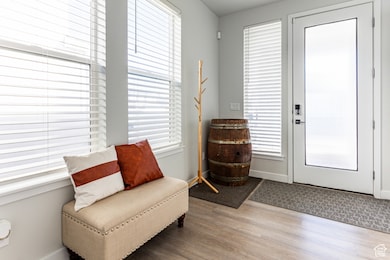3243 S 2400 W West Haven, UT 84401
Estimated payment $3,174/month
Highlights
- Mountain View
- Covered Patio or Porch
- 3 Car Attached Garage
- No HOA
- Built-In Double Oven
- Double Pane Windows
About This Home
**$15K PRICE REDUCTION**SELLER IS OFFERING 3.75% VA ASSUMPTION TO VA ELIGIBLE BUYERS**Check out this beautiful 2-story home with a 3-car garage nestled in a quiet community in West Haven. This awesome home is only a couple years old and better than new. Upon entering this home you will be greeted with 9' ceilings, beautiful glass entry door, laminate flooring throughout the main level, gourmet kitchen with quartz countertops throughout, glass backsplash, white shaker style cabinets, stainless steel appliances which will all stay with the home, double oven, gas range and a large walk-in pantry. Upstairs you will find a large loft perfect for an office or game room, 3 generous size bedrooms, 2 full bathrooms and the laundry room conveniently located near the bedrooms plus the washer/dryer that are only a couple years old will stay with the home. Relax in your master bedroom with ensuite that features custom tile flooring & bath surround, euro shower glass door, double sinks, private commode and walk-in closet. The yard has been professionally landscaped & designed with low maintenance in mind. Fully fenced yard with auto enabled WIFI sprinkler system and large covered patio. All of this conveniently located just minutes from I-15, HAFB, West Haven park, brand new West Field High School, downtown Ogden and so much more. Don't wait, call today to see this amazing home!
Listing Agent
KW Success Keller Williams Realty License #9113896 Listed on: 02/06/2025

Home Details
Home Type
- Single Family
Est. Annual Taxes
- $2,732
Year Built
- Built in 2022
Lot Details
- 6,970 Sq Ft Lot
- Lot Dimensions are 47.5x149.3x47.5
- Property is Fully Fenced
- Xeriscape Landscape
- Property is zoned Single-Family
Parking
- 3 Car Attached Garage
Home Design
- Brick Exterior Construction
Interior Spaces
- 2,063 Sq Ft Home
- 2-Story Property
- Ceiling Fan
- Double Pane Windows
- Window Treatments
- Sliding Doors
- Entrance Foyer
- Smart Doorbell
- Mountain Views
Kitchen
- Built-In Double Oven
- Gas Range
- Range Hood
- Microwave
- Disposal
Flooring
- Carpet
- Laminate
- Tile
Bedrooms and Bathrooms
- 3 Bedrooms
- Walk-In Closet
- Bathtub With Separate Shower Stall
Laundry
- Dryer
- Washer
Home Security
- Alarm System
- Smart Thermostat
- Fire and Smoke Detector
Schools
- Kanesville Elementary School
- Rocky Mt Middle School
Utilities
- Forced Air Heating and Cooling System
- Natural Gas Connected
Additional Features
- Reclaimed Water Irrigation System
- Covered Patio or Porch
Community Details
- No Home Owners Association
- Yulisa Estates Subdivision
Listing and Financial Details
- Assessor Parcel Number 15-700-0005
Map
Home Values in the Area
Average Home Value in this Area
Tax History
| Year | Tax Paid | Tax Assessment Tax Assessment Total Assessment is a certain percentage of the fair market value that is determined by local assessors to be the total taxable value of land and additions on the property. | Land | Improvement |
|---|---|---|---|---|
| 2025 | $2,849 | $489,172 | $130,065 | $359,107 |
| 2024 | $2,732 | $264,549 | $71,858 | $192,691 |
| 2023 | $2,724 | $264,000 | $71,813 | $192,187 |
| 2022 | $2,022 | $198,522 | $71,813 | $126,709 |
| 2021 | $977 | $85,515 | $85,515 | $0 |
| 2020 | $862 | $68,534 | $68,534 | $0 |
Property History
| Date | Event | Price | List to Sale | Price per Sq Ft |
|---|---|---|---|---|
| 05/09/2025 05/09/25 | Pending | -- | -- | -- |
| 03/21/2025 03/21/25 | Price Changed | $560,000 | -2.6% | $271 / Sq Ft |
| 02/05/2025 02/05/25 | For Sale | $575,000 | -- | $279 / Sq Ft |
Purchase History
| Date | Type | Sale Price | Title Company |
|---|---|---|---|
| Special Warranty Deed | -- | Old Republic Title | |
| Special Warranty Deed | -- | Mountain View Title |
Mortgage History
| Date | Status | Loan Amount | Loan Type |
|---|---|---|---|
| Open | $563,673 | VA |
Source: UtahRealEstate.com
MLS Number: 2062912
APN: 15-700-0005
- 2351 James Way Unit F23
- 2354 Leigh Ln Unit G26-27
- 2448 W Anne Ave
- 2373 W Howard St
- 3419 S Erin Ave
- 3420 S Hazel Ave Unit 61
- 3154 W 3125 S Unit 18
- 3165 W 3125 S Unit 15
- 3153 W 3125 S Unit 17
- 3159 W 3125 S Unit 16
- 3171 W 3125 S Unit 14
- 3177 W 3125 S Unit 13
- 2459 W Glover Ln
- 3045 S 2275 St W
- 2869 S 2700 W
- 3750 Midland Dr Unit 169
- 2837 W 2875 S
- 1781 S 1900 W
- 3750 S Midland Dr Unit 80
- 3750 S Midland Dr Unit 189

