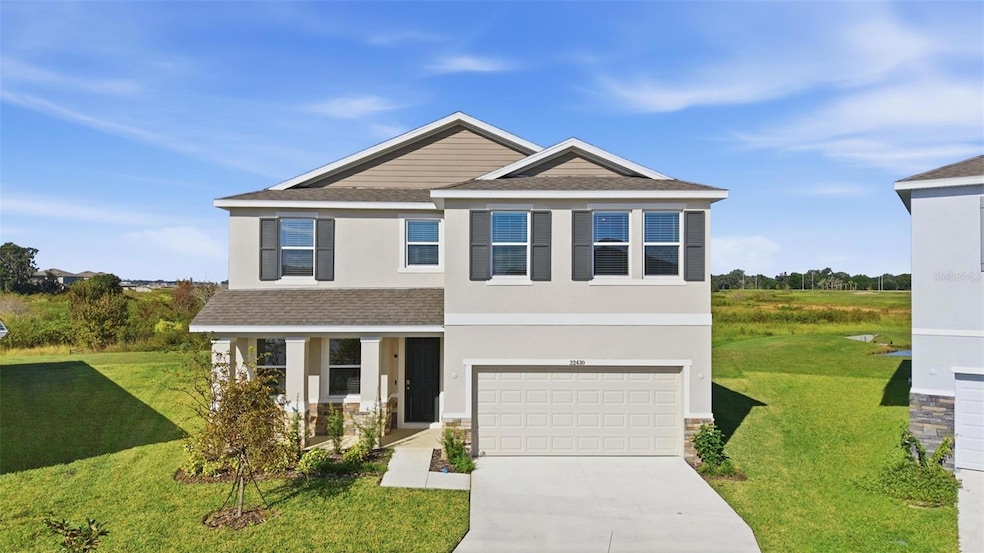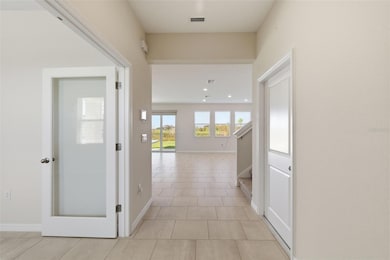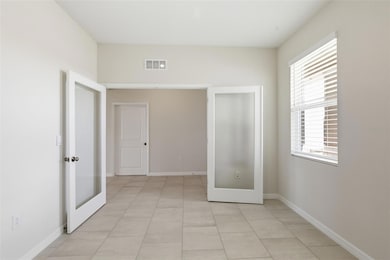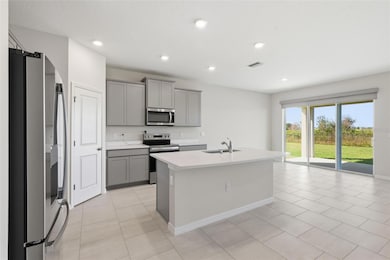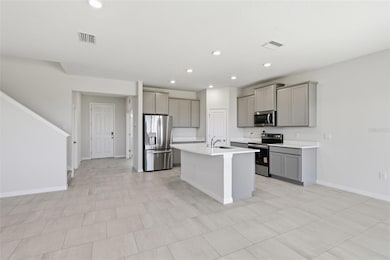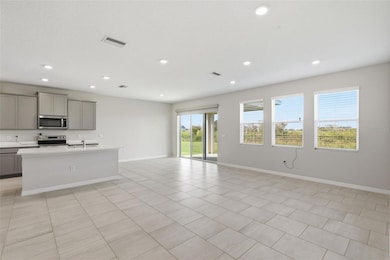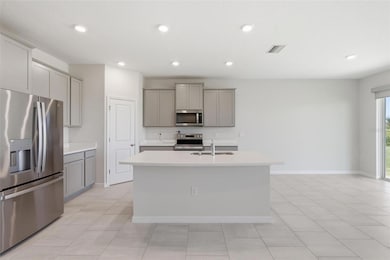32430 Osprey Peak Way San Antonio, FL 33576
Mirada NeighborhoodHighlights
- New Construction
- Open Floorplan
- Stone Countertops
- View of Trees or Woods
- Loft
- Home Office
About This Home
Brand new 4-bedroom, 3-bathroom home with flex room located in the highly sought-after Crystal Lagoon Community of Mirada in San Antonio, FL. Situated on a peaceful cul-de-sac, this home offers beautiful views of the nature preserve and enjoys stunning sunrises, sunsets, and natural breezes. This spacious two-story floor plan features an open-concept design with a modern kitchen, dining area, and living room ideal for entertaining. The first floor includes a versatile flex room perfect for an office, plus a guest bedroom and full bath. Upstairs features a large loft, the owner’s suite with walk-in closet, and additional bedrooms—all with pristine preserve views. Rent includes HOA fees, Lagoon access, 200+ TV channels, ultra-high-speed internet (600 Mbps), and professional landscaping. Tenant is responsible for water, electricity, and trash services. One month’s rent security deposit due at signing. Small dogs are allowed with a $400 non refundable deposit. Community Features:
Mirada offers a true resort-style lifestyle with access to the country’s largest 15-acre MetroLagoon featuring white-sand beaches, cabanas, kayaking, paddleboarding, splash park, water slides, and floating obstacle course. Additional community amenities include walking trails, golf cart paths, dog parks, and playgrounds. Conveniently located just off State Road 52 and 5 minutes from I-75. Close to Publix, The Market at Mirada, The Grove, Wiregrass Mall, Tampa Premium Outlets, and Downtown Dade City for shopping and dining. Experience modern living at its finest in this brand-new Mirada home!
Listing Agent
DALTON WADE INC Brokerage Phone: 888-668-8283 License #3549849 Listed on: 11/11/2025

Home Details
Home Type
- Single Family
Est. Annual Taxes
- $4,311
Year Built
- Built in 2025 | New Construction
Lot Details
- 9,291 Sq Ft Lot
- Cul-De-Sac
Parking
- 2 Car Attached Garage
Property Views
- Pond
- Woods
Home Design
- Bi-Level Home
Interior Spaces
- 2,756 Sq Ft Home
- Open Floorplan
- Blinds
- Living Room
- Dining Room
- Home Office
- Loft
Kitchen
- Range
- Microwave
- Dishwasher
- Stone Countertops
- Disposal
Flooring
- Carpet
- Concrete
- Ceramic Tile
Bedrooms and Bathrooms
- 4 Bedrooms
- Walk-In Closet
- 3 Full Bathrooms
Laundry
- Laundry Room
- Dryer
- Washer
Home Security
- Smart Home
- Fire and Smoke Detector
Schools
- San Antonio Elementary School
- Pasco Middle School
- Pasco High School
Utilities
- Central Heating and Cooling System
- Thermostat
- Electric Water Heater
Listing and Financial Details
- Residential Lease
- Security Deposit $3,200
- Property Available on 11/11/25
- The owner pays for cable TV, grounds care, internet
- 12-Month Minimum Lease Term
- Application Fee: 0
- Assessor Parcel Number 20-25-11-020.0-000.00-007.0
Community Details
Overview
- Property has a Home Owners Association
- Mirada Ph 1 Pcl 4 Subdivision
- Near Conservation Area
Pet Policy
- Pet Size Limit
- Pet Deposit $400
- 1 Pet Allowed
- $400 Pet Fee
- Dogs Allowed
- Small pets allowed
Map
Source: Stellar MLS
MLS Number: TB8446577
APN: 11-25-20-0200-00000-0070
- 11071 Cotton Vale Place
- 33142 Osprey Peak Way
- Cali Plan at Mirada
- Allex II Plan at Mirada
- Holden Plan at Mirada
- 11105 Cotton Vale Place
- Lantana Plan at Mirada
- Siesta Plan at Mirada - Villas
- Elston II Plan at Mirada
- Robie II Plan at Mirada
- Hemingway Plan at Mirada
- Coral Plan at Mirada
- 11102 Cotton Vale Place
- 11116 Cotton Vale Place
- 11116 Cotton Val Place
- 33003 Osprey Peak Way
- 32995 Osprey Peak Way
- 32987 Osprey Peak Way
- 32979 Osprey Peak Way
- 32988 Osprey Peak Way
- 33142 Osprey Peak Way
- 11320 Linden Depot Rd
- 33019 Osprey Peak Way
- 11545 Radiant Shr Lp
- 11742 Radiant Shr Lp
- 32132 Eastern Redbud Branch
- 32094 Eastern Redbud Branch
- 11052 Radiant Shr Lp
- 10821 Ironwood Tree Way
- 10965 Teal Lagoon Isle
- 10721 Gable Dig Loop
- 11608 Ascend Mirada Blvd
- 10149 Trumpet Honeysuckle Way
- 10210 Trumpet Honeysuckle Way
- 10175 Trumpet Honeysuckle Way
- 10153 Trumpet Honeysuckle Way
- 31478 Ocean Ave
- 10137 Honey Hammock Way
- 10349 Trumpet Honeysuckle Way
- 32111 Powderpuff Mimosa Dr
