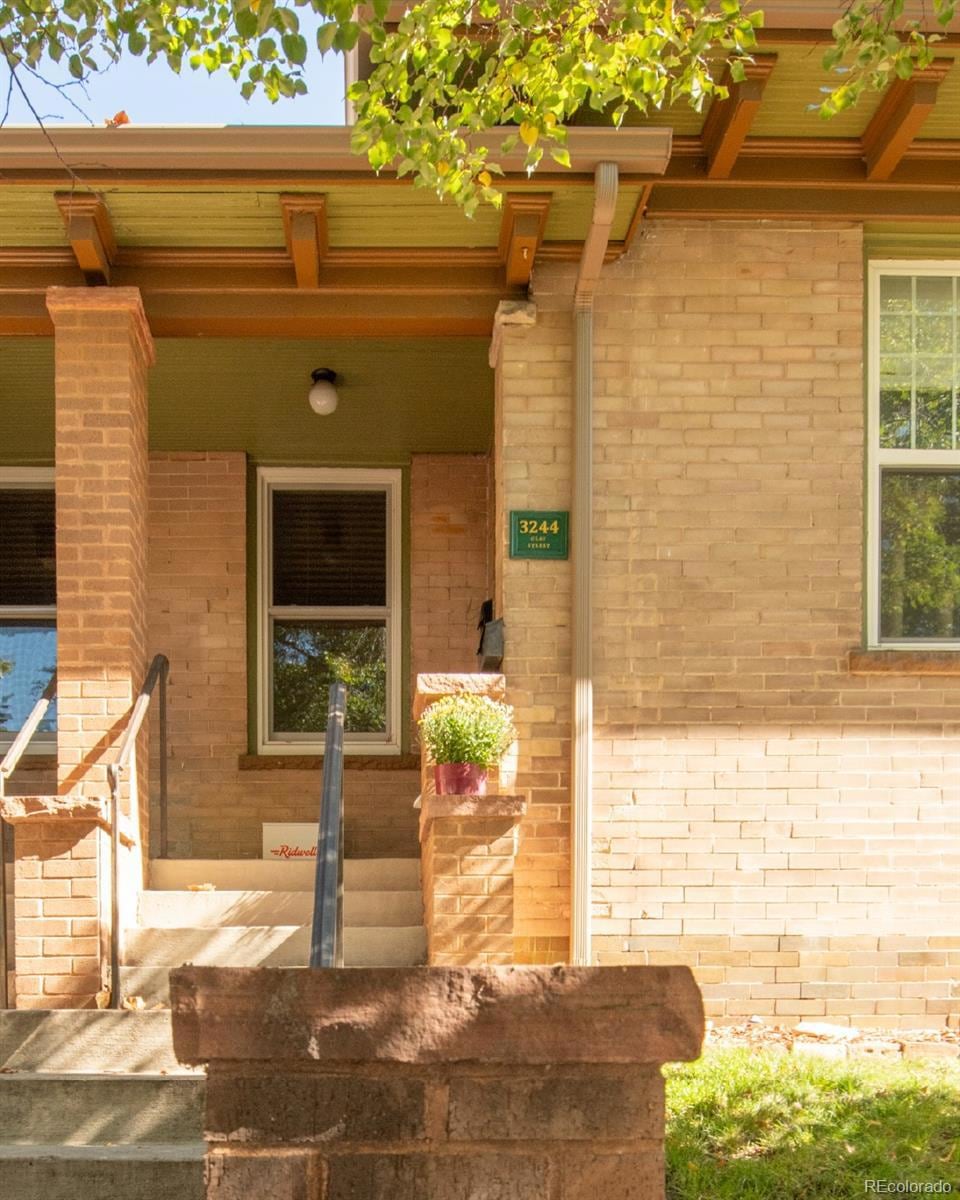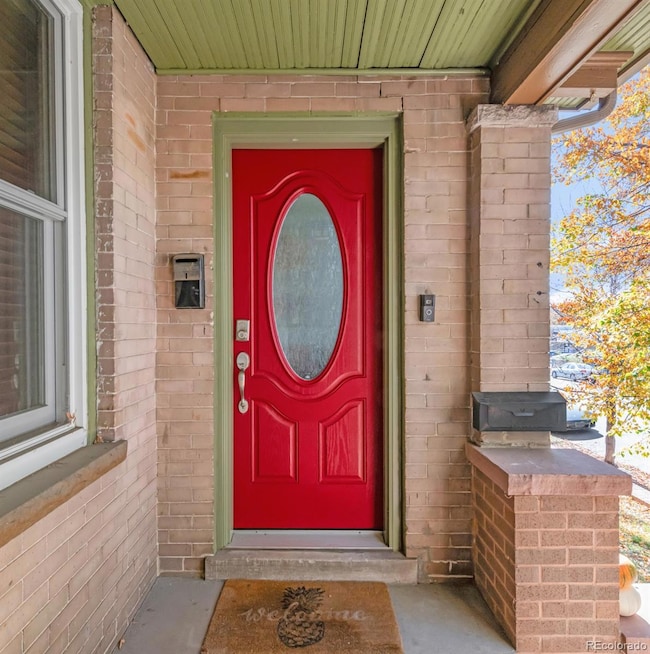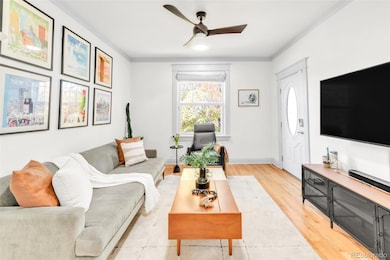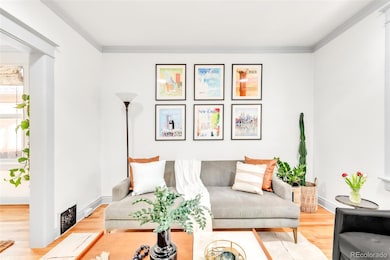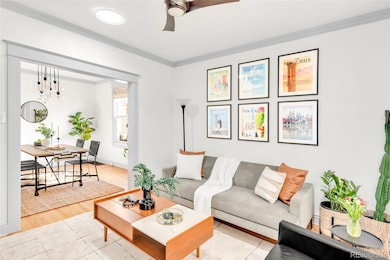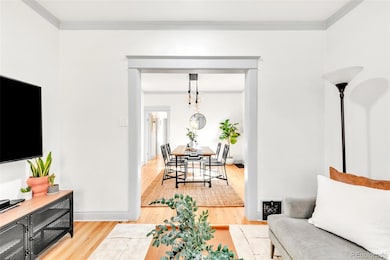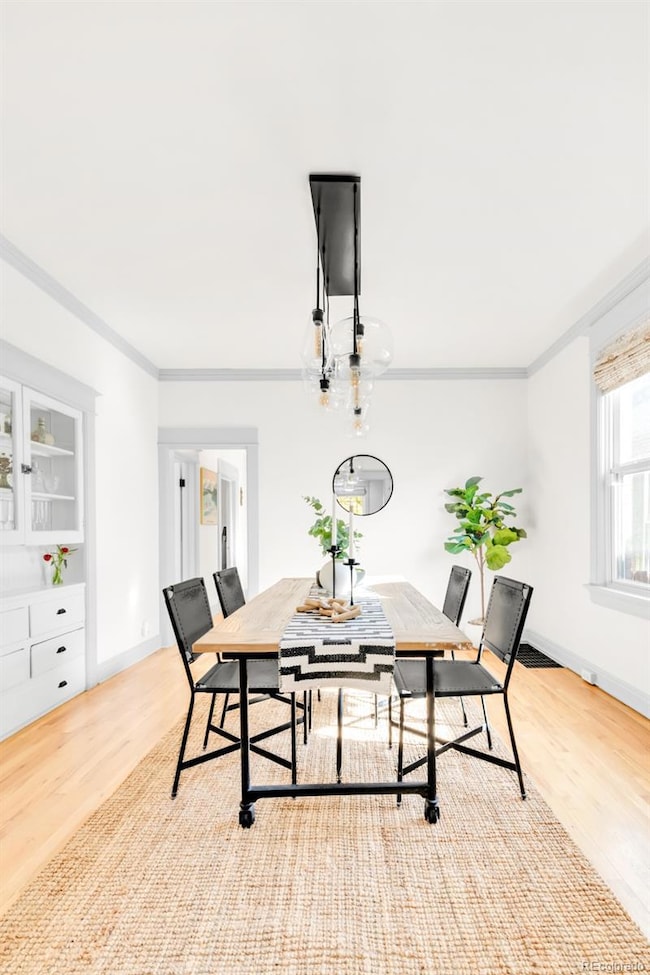3244 Clay St Denver, CO 80211
Highland NeighborhoodEstimated payment $3,190/month
Highlights
- Property is near public transit
- Wood Flooring
- Granite Countertops
- Edison Elementary School Rated A-
- End Unit
- Private Yard
About This Home
Historic charm and modern updates shine in this beautifully refreshed Potter Highlands duplex. Nestled on a tree-lined street with close proximity to neighborhood amenities, this residence showcases hardwood floors, original built-in cabinetry and abundant natural light enhanced by added solar tubes. A newly renovated kitchen features updated flooring, painted cabinetry, stainless steel appliances and stylish tilework, while the remodeled full bath offers timeless appeal. Two bright bedrooms provide space for a home office or guests. Additional upgrades — including fresh paint, new modern lighting, dimmer switches, a new furnace and water heater and convenient attic access with a drop-down ladder — ensure comfort and ease. Outside, a private fenced patio opens to an expansive HOA-maintained green space with gardens and room to gather, creating a rare urban oasis in the heart of the city. One reserved parking space adds everyday convenience to this timeless Potter Highlands retreat.
Listing Agent
Milehimodern Brokerage Email: cassie@milehimodern.com,847-217-2528 License #100092894 Listed on: 11/06/2025
Home Details
Home Type
- Single Family
Est. Annual Taxes
- $2,934
Year Built
- Built in 1909 | Remodeled
Lot Details
- 1,820 Sq Ft Lot
- West Facing Home
- Dog Run
- Partially Fenced Property
- Level Lot
- Private Yard
- Garden
- Property is zoned U-TU-B
HOA Fees
- $240 Monthly HOA Fees
Home Design
- Brick Exterior Construction
- Composition Roof
- Radon Mitigation System
Interior Spaces
- 1-Story Property
- Built-In Features
- Skylights
- Double Pane Windows
- Living Room
- Dining Room
- Partial Basement
Kitchen
- Oven
- Microwave
- Dishwasher
- Granite Countertops
- Disposal
Flooring
- Wood
- Tile
Bedrooms and Bathrooms
- 2 Main Level Bedrooms
- 1 Full Bathroom
Laundry
- Laundry in unit
- Dryer
- Washer
Parking
- 3 Parking Spaces
- Driveway
Outdoor Features
- Covered Patio or Porch
- Fire Pit
- Exterior Lighting
- Rain Gutters
Location
- Property is near public transit
Schools
- Edison Elementary School
- Skinner Middle School
- North High School
Utilities
- Forced Air Heating and Cooling System
- Natural Gas Connected
- High Speed Internet
- Phone Available
- Cable TV Available
Listing and Financial Details
- Exclusions: Seller's personal property and/or staging items.
- Assessor Parcel Number 2291-34-025
Community Details
Overview
- Association fees include insurance, maintenance structure, sewer
- Juan Sanchez Plaza HOA, Phone Number (803) 280-5079
- Potter Highlands Subdivision
- Community Parking
Amenities
- Community Garden
Recreation
- Community Playground
Map
Home Values in the Area
Average Home Value in this Area
Tax History
| Year | Tax Paid | Tax Assessment Tax Assessment Total Assessment is a certain percentage of the fair market value that is determined by local assessors to be the total taxable value of land and additions on the property. | Land | Improvement |
|---|---|---|---|---|
| 2025 | $2,934 | $38,350 | $12,930 | $12,930 |
| 2024 | $2,934 | $37,050 | $8,050 | $29,000 |
| 2023 | $2,871 | $37,050 | $8,050 | $29,000 |
| 2022 | $2,282 | $28,700 | $12,170 | $16,530 |
| 2021 | $2,203 | $29,530 | $12,520 | $17,010 |
| 2020 | $2,198 | $29,620 | $11,920 | $17,700 |
| 2019 | $2,136 | $29,620 | $11,920 | $17,700 |
| 2018 | $1,929 | $24,940 | $10,810 | $14,130 |
| 2017 | $1,924 | $24,940 | $10,810 | $14,130 |
| 2016 | $1,816 | $22,270 | $7,299 | $14,971 |
| 2015 | $1,740 | $22,270 | $7,299 | $14,971 |
| 2014 | $1,419 | $17,090 | $3,598 | $13,492 |
Property History
| Date | Event | Price | List to Sale | Price per Sq Ft |
|---|---|---|---|---|
| 01/20/2026 01/20/26 | Price Changed | $525,000 | -4.5% | $565 / Sq Ft |
| 11/06/2025 11/06/25 | For Sale | $550,000 | -- | $591 / Sq Ft |
Purchase History
| Date | Type | Sale Price | Title Company |
|---|---|---|---|
| Warranty Deed | $475,000 | Wfg National Title | |
| Warranty Deed | $445,000 | Wfg National Title | |
| Warranty Deed | $235,000 | Fitco | |
| Warranty Deed | $215,000 | Chicago Title Co | |
| Quit Claim Deed | -- | Chicago Title Co | |
| Quit Claim Deed | -- | -- | |
| Warranty Deed | $152,380 | Land Title | |
| Interfamily Deed Transfer | -- | Land Title | |
| Warranty Deed | $127,900 | Stewart Title | |
| Quit Claim Deed | -- | -- | |
| Warranty Deed | $42,000 | Land Title Guarantee Company |
Mortgage History
| Date | Status | Loan Amount | Loan Type |
|---|---|---|---|
| Open | $380,000 | New Conventional | |
| Previous Owner | $422,750 | New Conventional | |
| Previous Owner | $223,250 | New Conventional | |
| Previous Owner | $193,500 | Purchase Money Mortgage | |
| Previous Owner | $121,850 | No Value Available | |
| Previous Owner | $126,854 | FHA | |
| Previous Owner | $39,900 | No Value Available | |
| Closed | $15,200 | No Value Available |
Source: REcolorado®
MLS Number: 6853271
APN: 2291-34-025
- 2731 W 32nd Ave
- 2600 W Argyle Place
- 2055 Bryant St
- 2743-2749 Bryant St
- 3419 Decatur St
- 2480 W Caithness Place Unit 2
- 2900 W 32nd Ave
- 3291 Zuni St
- 2327 W 33rd Ave
- 3228 Wyandot St
- 3435 Wyandot St
- 3050 W 32nd Ave Unit 102C
- 3545 N Zuni St
- 2729 W 28th Ave Unit 407
- 2729 W 28th Ave Unit 401
- 2854 Eliot St
- 3611 Zuni St Unit 201
- 3515 Wyandot St
- 3123 Vallejo St
- 3233 Vallejo St Unit 1C
- 3450 Clay St
- 2467 W Caithness Place
- 3327 Eliot St
- 2920 W 32nd Ave
- 3534 N Clay St
- 3134 Zuni St Unit 2
- 2424-2434 W Caithness Place
- 3059 Zuni St
- 3022 Zuni St Unit 208
- 3022 Zuni St Unit 306
- 3022 Zuni St Unit 302
- 3022 Zuni St Unit 307
- 3022 Zuni St Unit 201
- 3022 Zuni St Unit 104
- 3022 Zuni St Unit 202
- 3022 Zuni St Unit 204
- 3022 Zuni St Unit 305
- 3022 Zuni St Unit 100
- 3022 Zuni St Unit 103
- 3022 Zuni St Unit 303
Ask me questions while you tour the home.
