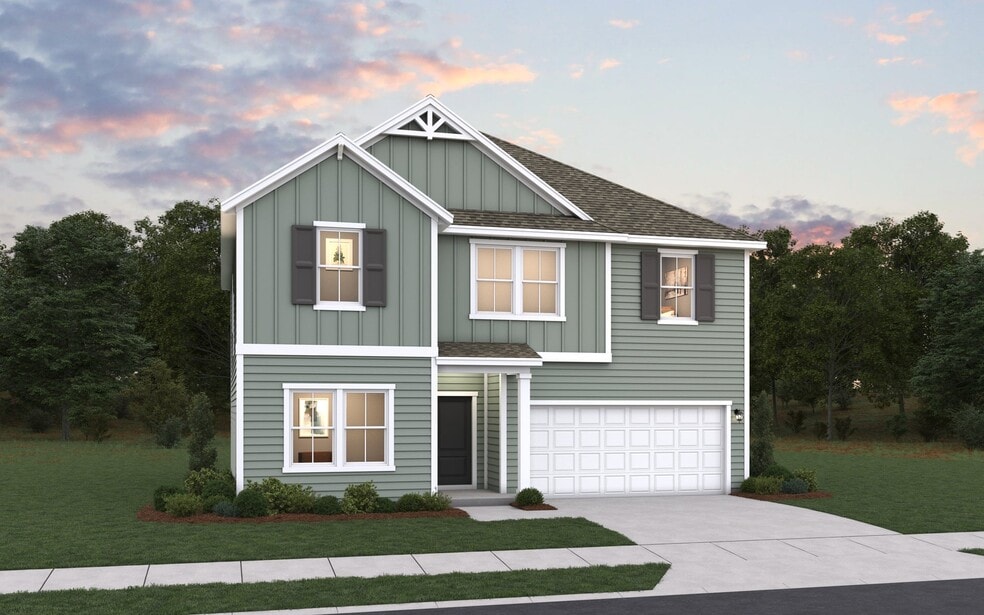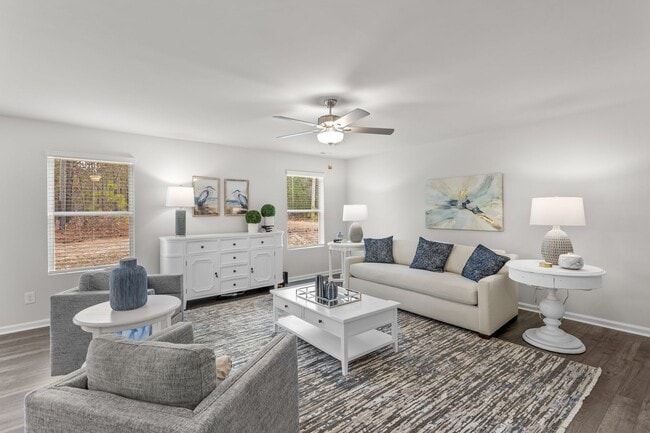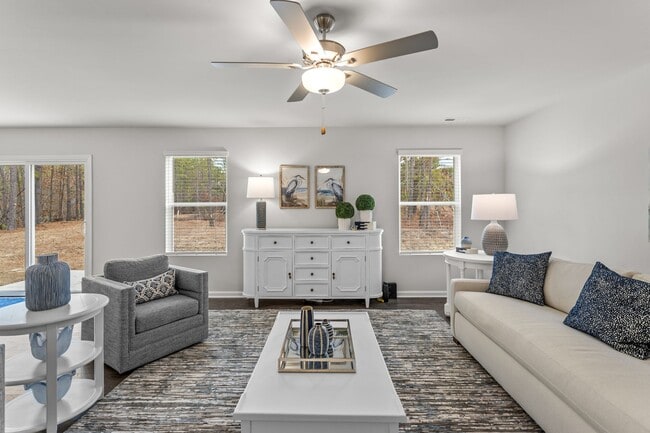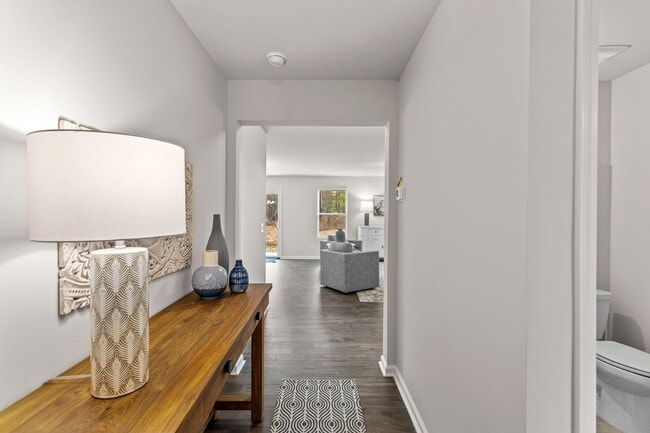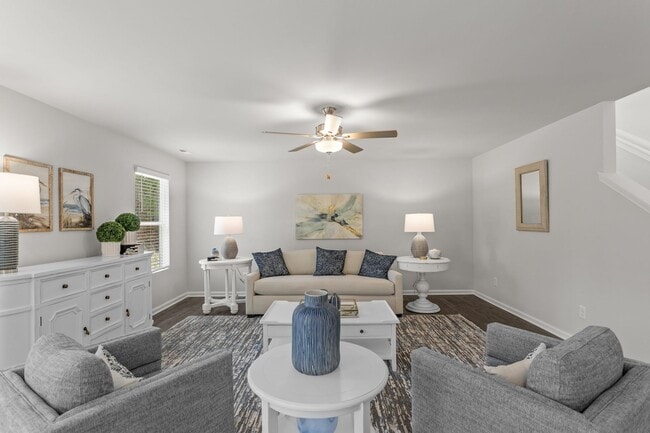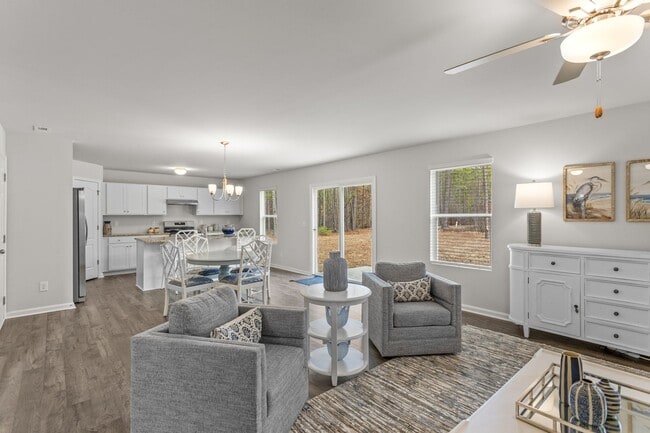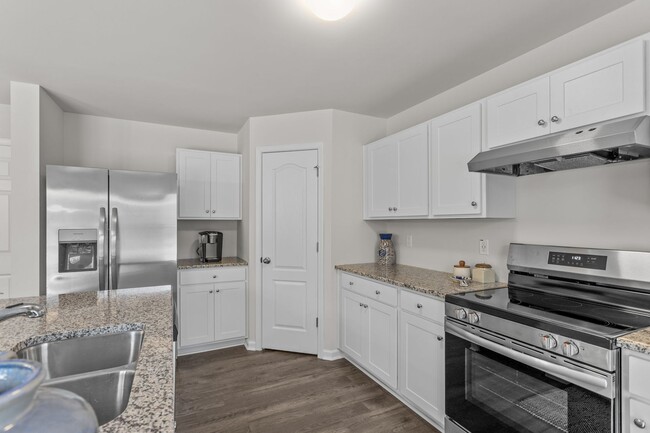
NEW CONSTRUCTION
AVAILABLE FEB 2026
Estimated payment $1,678/month
3
Beds
2.5
Baths
2,428
Sq Ft
$109
Price per Sq Ft
Highlights
- New Construction
- Community Pool
- Community Playground
- Dorman High School Rated A-
About This Home
The Prelude floor plan features 2,428 square feet of thoughtfully designed two-story living with 3 to 5 bedrooms and 2.5 to 3 baths. A spacious kitchen anchors the main floor, offering plenty of room for cooking and gathering. The first floor includes a dedicated home office or study, perfect for remote work or quiet focus. Upstairs, an additional office space provides even more flexibility for work, hobbies, or homework. With a 2-car garage and generous living areas throughout, the Prelude is built for modern lifestyles. Images are representative of the Prelude floor plan.
Sales Office
All tours are by appointment only. Please contact sales office to schedule.
Hours
| Monday - Saturday |
10:00 AM - 6:00 PM
|
| Sunday |
12:00 PM - 6:00 PM
|
Office Address
3010 Emberly Dr
Roebuck, SC 29376
Driving Directions
Home Details
Home Type
- Single Family
HOA Fees
- $50 Monthly HOA Fees
Parking
- 2 Car Garage
Home Design
- New Construction
Bedrooms and Bathrooms
- 3 Bedrooms
Additional Features
- 2-Story Property
- Minimum 45 Ft Wide Lot
Community Details
Recreation
- Community Playground
- Community Pool
Map
Move In Ready Homes with Prelude Plan
Other Move In Ready Homes in Ravencrest
About the Builder
Dream Finders Homes is a publicly traded homebuilding company (NYSE: DFH) headquartered in Jacksonville, Florida. Founded in 2008 by Patrick Zalupski, the firm has grown from delivering 27 homes in its inaugural year to closing over 31,000 homes through 2023. Dream Finders Homebuilders operate across 10 U.S. states and serve various buyers—first-time, move-up, active adult, and custom—with an asset-light model that prioritizes acquiring finished lots via option contracts. Its portfolio includes the DF Luxury, Craft Homes, and Coventry brands. In early 2025, Dream Finders was named Builder of the Year by Zonda Media. The company also expanded its vertical integration via the acquisition of Alliant National Title Insurance and Liberty Communities. It remains publicly listed and continues operations under CEO Patrick Zalupski.
Frequently Asked Questions
How many homes are planned at Ravencrest
What are the HOA fees at Ravencrest?
How many floor plans are available at Ravencrest?
How many move-in ready homes are available at Ravencrest?
Nearby Homes
- 642 Old Canaan Rd
- Ravencrest
- Ravencrest
- 627 Pauline Ln
- 554 Vault Way
- 502 Vault Way
- 506 Vault Way
- 324 Winston Ln
- 2620 Carolina Country Club Rd
- Harper Ridge
- 3917 S Church Street Extension
- 3105 S Church Street Extension
- 000 S Church Street Extension
- Everly - 2-Story
- 260 Eastbrook Terrace
- Everly - Estates
- 0 Canaan Church Rd
- 0 Independence Ct
- 221 Brookfield Rd
- Trenton Place
Your Personal Tour Guide
Ask me questions while you tour the home.
