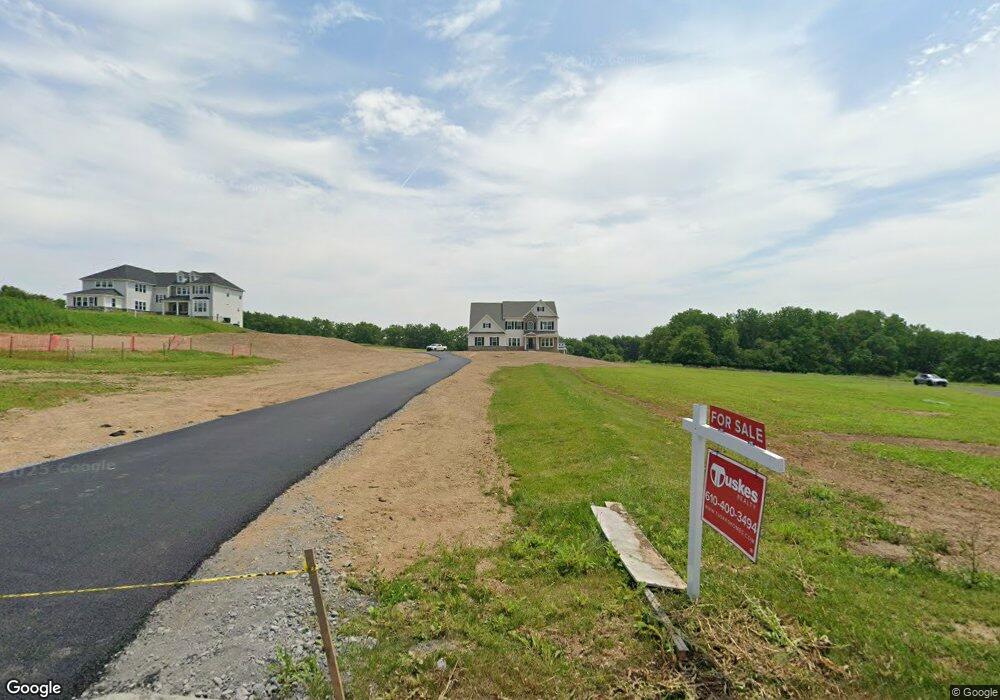3244 Michaels School Rd Unit 2 Nazareth, PA 18064
Estimated Value: $311,000
4
Beds
5
Baths
4,253
Sq Ft
$73/Sq Ft
Est. Value
About This Home
This home is located at 3244 Michaels School Rd Unit 2, Nazareth, PA 18064 and is currently estimated at $311,000, approximately $73 per square foot. 3244 Michaels School Rd Unit 2 is a home located in Northampton County with nearby schools including Floyd R. Shafer Elementary School, Nazareth Area Middle School, and Nazareth Area High School.
Create a Home Valuation Report for This Property
The Home Valuation Report is an in-depth analysis detailing your home's value as well as a comparison with similar homes in the area
Home Values in the Area
Average Home Value in this Area
Tax History Compared to Growth
Tax History
| Year | Tax Paid | Tax Assessment Tax Assessment Total Assessment is a certain percentage of the fair market value that is determined by local assessors to be the total taxable value of land and additions on the property. | Land | Improvement |
|---|---|---|---|---|
| 2025 | $246 | $22,800 | $22,800 | $0 |
| 2024 | $1,731 | $22,800 | $22,800 | $0 |
Source: Public Records
Map
Nearby Homes
- Folino Plan at Overlook Estates
- Rockford Plan at Overlook Estates
- Maverick Plan at Overlook Estates
- Juniper Plan at Overlook Estates
- Magnolia Plan at Overlook Estates
- Breckenridge Grande Plan at Overlook Estates
- Churchill Plan at Overlook Estates
- Preakness Plan at Overlook Estates
- Sienna Plan at Overlook Estates
- 3236 Michaels School Rd
- 3235 Michaels School Rd Unit 10
- 3237 Michaels School Rd Unit 9
- 3229 Michaels School Rd Unit 13
- 3243 Michaels School Rd Unit 4
- 3253 Michaels School Rd Unit 1
- 3239 Michaels School Rd Unit 8
- 3231 Michaels School Rd Unit 12
- 3241 Sterner Rd
- 3242 Sterner Rd Unit 5
- 3113 Newburg Rd
- 3103 Penn Allen Rd
- 3083 Penn Allen Rd Unit A
- 3083 Penn Allen Rd
- 3089 Penn Allen Rd
- 3099 Penn Allen Rd
- 3158 Bath Pike
- 3093 Penn Allen Rd
- 3023 Penn Allen Rd
- 3021 Penn Allen Rd
- 3113 Penn Allen Rd
- 3019 Penn Allen Rd
- 3136 Bath Pike
- 3161 Bath Pike
- 3246 Michaels School Rd Unit 1
- 3242 Michaels School Rd Unit 3
- 3125 Bath Pike
- 3248 Michaels School Rd
- 0 Gun Club Rd Unit 42026
- 0 Gun Club Rd Unit 12-10003
- 0 Gun Club Rd Unit 12-9524
