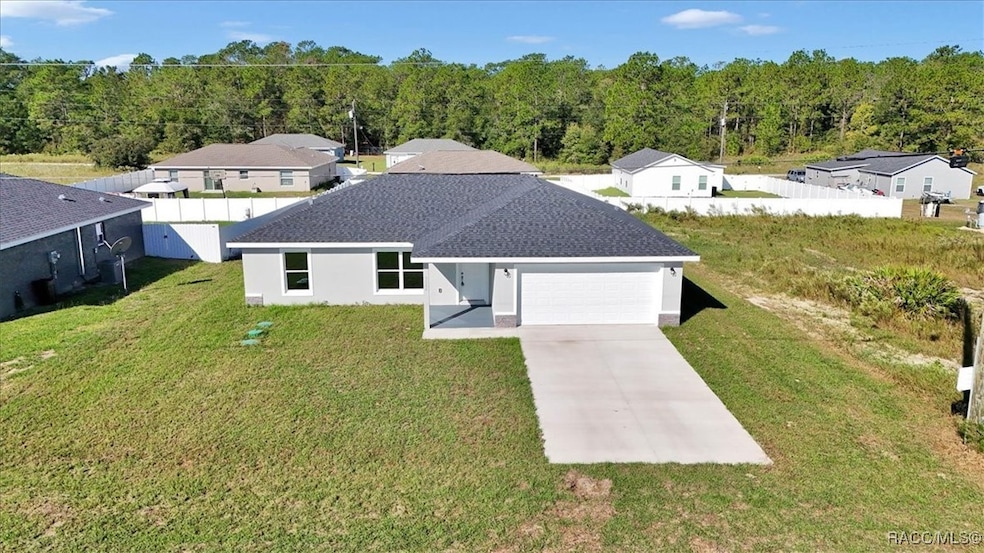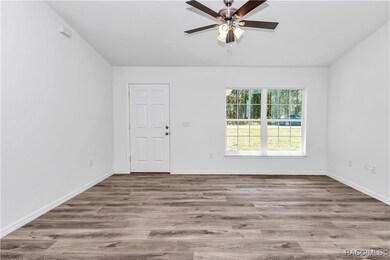3244 SW 151st Ct Ocala, FL 34481
Fellowship NeighborhoodEstimated payment $1,292/month
Highlights
- New Construction
- Vaulted Ceiling
- No HOA
- Open Floorplan
- Stone Countertops
- 2 Car Attached Garage
About This Home
One or more photo(s) has been virtually staged. COMPETITIVE PRICING, MOTIVATED SELLER, ALL FINANCING WELCOME!! ADD THIS HOME TO YOUR TOUR SCHEDULE!!! Whether you are someone buying a home for the first time, downsizing or looking to invest in an income producing property, You are going to fall in love with the location and this stunning modern home that combines sleek design with the charm of rural living. This brand new home offers modern and stylish features include soft close wood cabinets, sleek granite countertops, luxury vinyl flooring, ceiling fans, indoor laundry room, a covered front porch and 10x10 back patio, garage door opener with keypad, epoxied garage floor and concrete block construction. The kitchen features a stainless steel appliance package and built in pantry as well as a pull out wastebasket/recycling bin cabinet, for discreet storage. The home offers three spacious bedrooms and two full bathrooms with fully tiled shower/tub. Located in the laid back community of Rainbow Park which sits halfway between Ocala and Dunnellon. Nestled on .23 of an acre it is the perfect sized lot! Rainbow Park a fast growing community located between Ocala and Dunnellon and just a short drive to WEC. 1 year builder warranty.
Listing Agent
Bricks & Mortar Real Estate License #3093573 Listed on: 10/12/2025
Home Details
Home Type
- Single Family
Est. Annual Taxes
- $102
Year Built
- Built in 2025 | New Construction
Lot Details
- 10,019 Sq Ft Lot
- Level Lot
- Cleared Lot
- Property is zoned R1
Parking
- 2 Car Attached Garage
- Driveway
Home Design
- Block Foundation
- Slab Foundation
- Shingle Roof
- Asphalt Roof
- Stucco
Interior Spaces
- 1,317 Sq Ft Home
- 1-Story Property
- Open Floorplan
- Vaulted Ceiling
- Sliding Doors
- Luxury Vinyl Plank Tile Flooring
- Laundry Room
Kitchen
- Electric Oven
- Electric Range
- Microwave
- Dishwasher
- Stone Countertops
- Solid Wood Cabinet
Bedrooms and Bathrooms
- 3 Bedrooms
- Split Bedroom Floorplan
- Walk-In Closet
- 2 Full Bathrooms
- Dual Sinks
- Bathtub with Shower
- Shower Only
- Separate Shower
Utilities
- Central Heating and Cooling System
- Well
- Septic Tank
Community Details
- No Home Owners Association
Map
Home Values in the Area
Average Home Value in this Area
Property History
| Date | Event | Price | List to Sale | Price per Sq Ft |
|---|---|---|---|---|
| 10/24/2025 10/24/25 | Pending | -- | -- | -- |
| 09/22/2025 09/22/25 | Price Changed | $245,000 | -1.2% | $186 / Sq Ft |
| 08/23/2025 08/23/25 | Price Changed | $248,000 | -1.2% | $188 / Sq Ft |
| 08/23/2025 08/23/25 | For Sale | $251,000 | 0.0% | $191 / Sq Ft |
| 08/18/2025 08/18/25 | Pending | -- | -- | -- |
| 07/18/2025 07/18/25 | For Sale | $251,000 | -- | $191 / Sq Ft |
Source: REALTORS® Association of Citrus County
MLS Number: 849013
- 3270 SW 151st Ct
- 15221 SW 30th St
- 15155 SW 30th St
- TBD SW 151st Ave
- TBD SW 149th Terrace
- 3256 SW 149th Terrace
- 3224 SW 149th Terrace
- 14898 SW 31st Place
- Lots 11, 12 & 13 SW 149th Court Rd
- 3444 SW 150th Ct
- 14945 SW 34 St
- 0 SW 28 Ln Unit MFROM699545
- 3527 SW 149th Terrace
- 14882 SW 31st Place
- 15000 SW 27th Ln
- 14481 SW 30th St
- 3571 SW 151st Ct
- 14972 SW 27th Ln
- 14805 SW 32 Place
- 15499 SW 27th Ln







