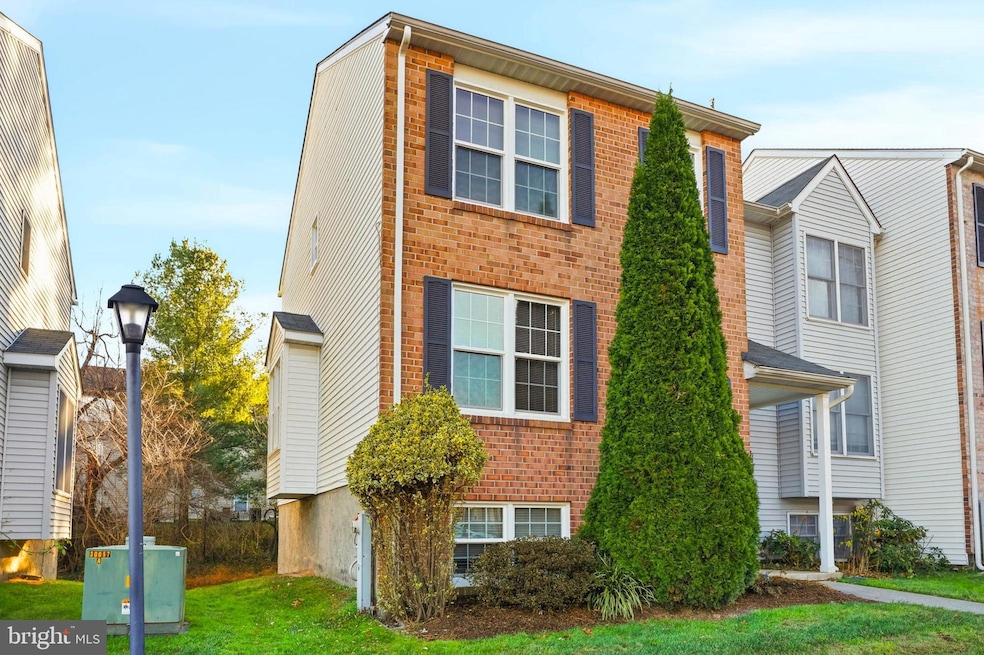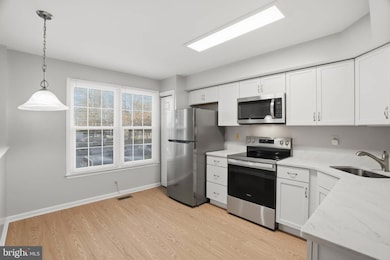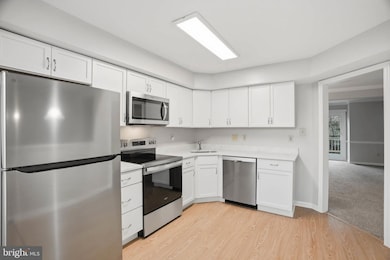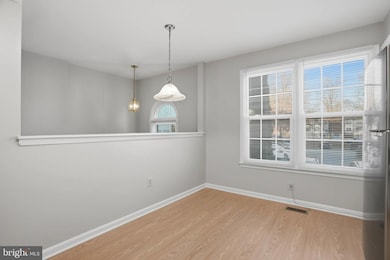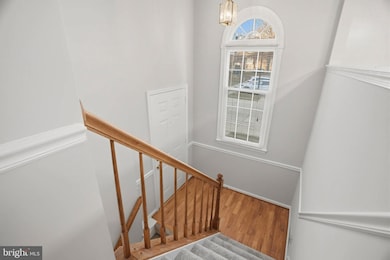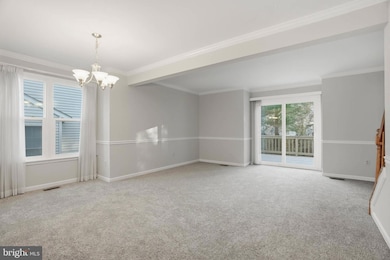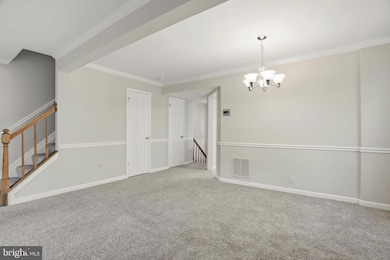3244 W Springs Dr Unit 23 Ellicott City, MD 21043
Estimated payment $3,140/month
Highlights
- Colonial Architecture
- Community Playground
- Heat Pump System
- St. Johns Lane Elementary School Rated A
- Dogs Allowed
About This Home
** COMING SOON ** BLACK FRIDAY SPECIAL ** Move-in ready and beautifully updated, this 3-bedroom, 2.5-bath end-unit townhouse in the coveted Wilder neighborhood of Ellicott City, offers 1,770 square feet of comfortable, modern living across three fully finished levels. Bright, spacious, and stylish, this home delivers the perfect blend of convenience and contemporary upgrades. Step into a freshly updated interior featuring new carpet, fresh paint throughout, and abundant natural light thanks to NEW Pella windows and sliding doors. The renovated eat-in kitchen shines with quartz countertops, modern white cabinetry, stainless steel appliances, and brand-NEW flooring—a perfect space for cooking, gathering, and everyday living. A versatile combination living and dining area provides an open layout ideal for entertaining or relaxing. The upper floor features two large bedrooms, each offering generous closet space and comfort. The bathrooms have been updated with NEW flooring and sub-flooring, new toilets, and freshly painted cabinetry, giving them a clean, modern look. The fully finished walk-out lower level expands your living space with a large recreation room, perfect for movie nights, a home gym, or a play area. This level also includes the third bedroom—ideal for guests or a home office—plus a convenient storage area. Enjoy two great outdoor spaces: a main-level deck and a lower-level patio, both overlooking a level, grassy backyard—perfect for grilling, gardening, or simply relaxing in the open air. Water heater (2024), Trane HVAC (2016), and plumbing updates (2025). Ideally situated close to Route 40 shopping, restaurants, and local attractions, this home offers exceptional commuter access to Routes 29, 70, 100, and the entire Baltimore/Washington corridor. Move right in and enjoy Howard County living in comfort and style!
Open House Schedule
-
Sunday, November 30, 20251:00 to 3:00 pm11/30/2025 1:00:00 PM +00:0011/30/2025 3:00:00 PM +00:00**OPEN SUNDAY 1-3 PM ** COMING SOON ** BLACK FRIDAY SPECIAL ** Move-in ready and beautifully updated, this 3-bedroom, 2.5-bath end-unit townhouse in the coveted Wilder neighborhood of Ellicott City offers 1,770 square feet of comfortable, modern living across three fully finished levels. Bright, spacious, and stylish, this home delivers the perfect blend of convenience and contemporary upgrades. Step into a freshly updated interior featuring new carpet, fresh paint throughout...Add to Calendar
Townhouse Details
Home Type
- Townhome
Est. Annual Taxes
- $5,401
Year Built
- Built in 1990
HOA Fees
- $192 Monthly HOA Fees
Parking
- Parking Lot
Home Design
- Colonial Architecture
- Brick Exterior Construction
- Vinyl Siding
- Concrete Perimeter Foundation
Interior Spaces
- Property has 3 Levels
- Basement with some natural light
Bedrooms and Bathrooms
Utilities
- Heat Pump System
- Electric Water Heater
Listing and Financial Details
- Coming Soon on 11/28/25
- Tax Lot UN 23
- Assessor Parcel Number 1402350939
Community Details
Overview
- Association fees include common area maintenance, exterior building maintenance, lawn maintenance, management, snow removal
- Wilder Subdivision
Amenities
- Common Area
Recreation
- Community Playground
Pet Policy
- Dogs Allowed
Map
Home Values in the Area
Average Home Value in this Area
Tax History
| Year | Tax Paid | Tax Assessment Tax Assessment Total Assessment is a certain percentage of the fair market value that is determined by local assessors to be the total taxable value of land and additions on the property. | Land | Improvement |
|---|---|---|---|---|
| 2025 | $4,942 | $344,633 | $0 | $0 |
| 2024 | $4,942 | $314,000 | $160,000 | $154,000 |
| 2023 | $4,796 | $307,333 | $0 | $0 |
| 2022 | $3,386 | $300,667 | $0 | $0 |
| 2021 | $4,565 | $294,000 | $150,000 | $144,000 |
| 2020 | $3,989 | $288,500 | $0 | $0 |
| 2019 | $4,081 | $283,000 | $0 | $0 |
| 2018 | $4,113 | $277,500 | $89,200 | $188,300 |
| 2017 | $3,956 | $277,500 | $0 | $0 |
| 2016 | -- | $266,100 | $0 | $0 |
| 2015 | -- | $260,400 | $0 | $0 |
| 2014 | -- | $251,533 | $0 | $0 |
Purchase History
| Date | Type | Sale Price | Title Company |
|---|---|---|---|
| Deed | $210,000 | -- | |
| Deed | -- | -- | |
| Deed | $117,400 | -- |
Mortgage History
| Date | Status | Loan Amount | Loan Type |
|---|---|---|---|
| Closed | -- | No Value Available |
Source: Bright MLS
MLS Number: MDHW2062026
APN: 02-350939
- 3157 Sonia Trail
- 3309 Hibiscus Ct
- 8911 Carls Ct Unit Q
- 8960 Carls Ct Unit A
- 3011 Dexter Dr Unit 104
- 8501 Coltrane Ct Unit 206
- 3453 Orange Grove Ct
- 8547 Coltrane Ct Unit 39
- 2992 Normandy Dr
- 2550 Kensington Gardens Unit U205
- 2550 Kensington Gardens
- 2530 Kensington Gardens
- 2540 Kensington Gardens Unit 303
- 2540 Kensington Gardens
- 2540 Kensington Gardens
- 2796 Rogers Ave
- 3517 Belfont Dr
- 9313 Joey Dr
- 9794 Blue Ivy Way
- 2832 Willow Ln
- 3231 Halcyon Ct
- 3282 Halcyon Ct
- 3269 Halcyon Ct
- 8120 Randolph Way
- 8817 Hawthorne Ct
- 3421 Sonia Trail
- 8732 Town And Country Blvd
- 3400 Oak West Dr
- 3182 Normandy Woods Dr
- 2540 Kensington Gardens
- 3005 Oak Green Cir
- 3633 Dry Creek Ct
- 3372 N Chatham Rd
- 3050 Milltowne Dr
- 8492 Main St
- 3532 Split Rail Ln
- 8438 Merryman St
- 8109 Valley Ln
- 3772 St Paul St
- 3762 St Paul St
