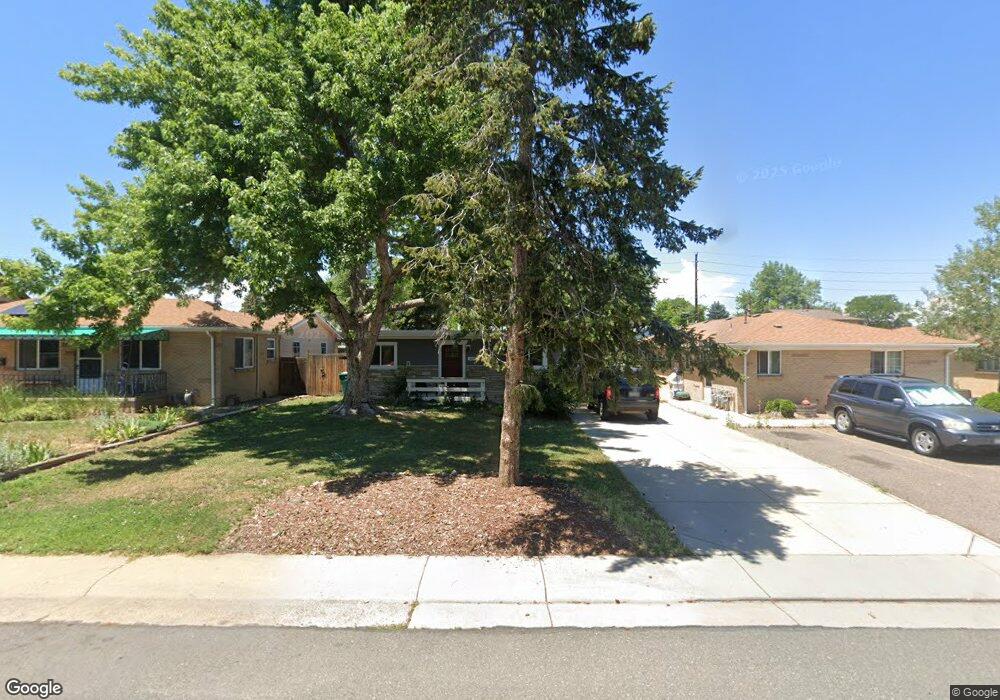3245 Benton St Wheat Ridge, CO 80212
East Wheat Ridge NeighborhoodEstimated Value: $531,815 - $580,000
3
Beds
1
Bath
1,010
Sq Ft
$551/Sq Ft
Est. Value
About This Home
This home is located at 3245 Benton St, Wheat Ridge, CO 80212 and is currently estimated at $556,204, approximately $550 per square foot. 3245 Benton St is a home located in Jefferson County with nearby schools including Stevens Elementary School, Everitt Middle School, and Wheat Ridge High School.
Ownership History
Date
Name
Owned For
Owner Type
Purchase Details
Closed on
Jun 17, 2025
Sold by
Mcnichols Corinne Louise and Browne Elizabeth Richardson
Bought by
Browne Elizabeth Richardson
Current Estimated Value
Purchase Details
Closed on
Sep 16, 2021
Sold by
Deshano Daniel K
Bought by
Mcnichols Corinne Louise and Browne Elizabeth Richardson
Home Financials for this Owner
Home Financials are based on the most recent Mortgage that was taken out on this home.
Original Mortgage
$471,510
Interest Rate
2.7%
Mortgage Type
New Conventional
Purchase Details
Closed on
Jul 2, 2013
Sold by
Deshano Daniel K and Deshano Vern
Bought by
Deshano Daniel K
Home Financials for this Owner
Home Financials are based on the most recent Mortgage that was taken out on this home.
Original Mortgage
$167,050
Interest Rate
4.42%
Mortgage Type
New Conventional
Purchase Details
Closed on
Feb 21, 2008
Sold by
Biren Mark C and Biren Denise R
Bought by
Deshano Daniel K and Deshano Vern
Home Financials for this Owner
Home Financials are based on the most recent Mortgage that was taken out on this home.
Original Mortgage
$172,296
Interest Rate
5.68%
Mortgage Type
FHA
Purchase Details
Closed on
Mar 16, 1994
Sold by
Biren Mark C and Biren Denise R
Bought by
Hartfield Richard A and Hartfield Paula M
Home Financials for this Owner
Home Financials are based on the most recent Mortgage that was taken out on this home.
Original Mortgage
$52,500
Interest Rate
6.96%
Purchase Details
Closed on
Mar 15, 1994
Sold by
Hartfield Richard A and Hartfield Paula M
Bought by
Biren Mark C
Home Financials for this Owner
Home Financials are based on the most recent Mortgage that was taken out on this home.
Original Mortgage
$52,500
Interest Rate
6.96%
Create a Home Valuation Report for This Property
The Home Valuation Report is an in-depth analysis detailing your home's value as well as a comparison with similar homes in the area
Home Values in the Area
Average Home Value in this Area
Purchase History
| Date | Buyer | Sale Price | Title Company |
|---|---|---|---|
| Browne Elizabeth Richardson | -- | None Listed On Document | |
| Mcnichols Corinne Louise | $507,000 | Heritage Title Company | |
| Deshano Daniel K | -- | Land Title Guarantee Company | |
| Deshano Daniel K | $175,000 | Fahtco | |
| Hartfield Richard A | -- | -- | |
| Biren Mark C | -- | -- | |
| Biren Mark C | -- | -- |
Source: Public Records
Mortgage History
| Date | Status | Borrower | Loan Amount |
|---|---|---|---|
| Previous Owner | Mcnichols Corinne Louise | $471,510 | |
| Previous Owner | Deshano Daniel K | $167,050 | |
| Previous Owner | Deshano Daniel K | $172,296 | |
| Previous Owner | Biren Mark C | $52,500 |
Source: Public Records
Tax History Compared to Growth
Tax History
| Year | Tax Paid | Tax Assessment Tax Assessment Total Assessment is a certain percentage of the fair market value that is determined by local assessors to be the total taxable value of land and additions on the property. | Land | Improvement |
|---|---|---|---|---|
| 2024 | $2,825 | $32,315 | $16,617 | $15,698 |
| 2023 | $2,825 | $32,315 | $16,617 | $15,698 |
| 2022 | $2,148 | $24,128 | $13,505 | $10,623 |
| 2021 | $2,178 | $24,821 | $13,893 | $10,928 |
| 2020 | $2,024 | $23,187 | $13,676 | $9,511 |
| 2019 | $1,997 | $23,187 | $13,676 | $9,511 |
| 2018 | $1,682 | $18,871 | $6,927 | $11,944 |
| 2017 | $1,518 | $18,871 | $6,927 | $11,944 |
| 2016 | $1,398 | $16,259 | $5,012 | $11,247 |
| 2015 | $1,134 | $16,259 | $5,012 | $11,247 |
| 2014 | $1,134 | $12,373 | $4,628 | $7,745 |
Source: Public Records
Map
Nearby Homes
- 3280 Ames St
- 3450 Benton St
- 3100 Ames St
- 3019 Chase St
- 2933 Benton St
- 3501 Sheridan Blvd
- 3530 Chase St
- 3022 Fenton St
- 5051 W 35th Ave
- 3625 Chase St
- 3530 Fenton St
- 4940 W 31st Ave
- 5125 W 29th Ave Unit 1
- 2834 Benton St
- 3515 Gray St
- 5904 W 37th Place
- 6000 W 29th Ave
- 5667 W 38th Ave
- 2890 N Harlan St Unit 102
- 4720 W 37th Ave Unit 29
