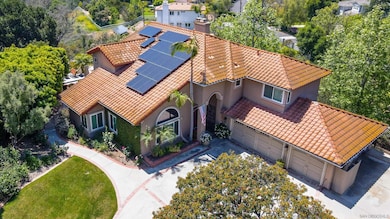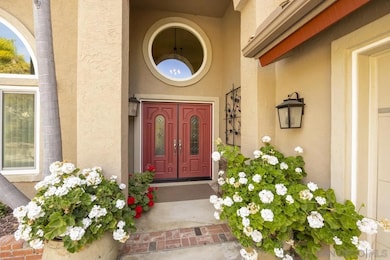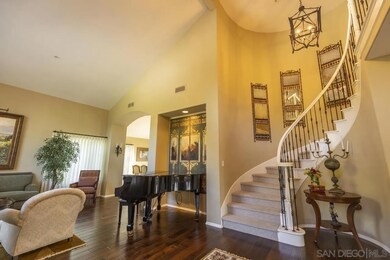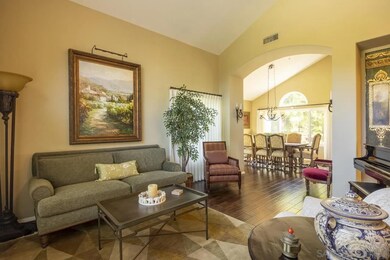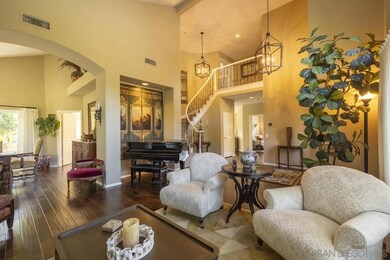3245 Brookside Ln Encinitas, CA 92024
Olivenhain NeighborhoodHighlights
- In Ground Pool
- Solar Power System
- Retreat
- Olivenhain Pioneer Elementary Rated A
- Fireplace in Primary Bedroom
- Valley View
About This Home
Your Brookside Retreat Awaits! Experience luxury living in this stunning Spanish-style villa, perfectly situated in the peaceful enclave of Olivenhain. Whether you're seeking a serene escape or a stylish home base for your San Diego adventures, this fully furnished retreat has everything you need—just bring your suitcase! Highlights Include: • RESORT-STYLE BACKYARD: Canyon views from your private outdoor oasis featuring a soothing pool, lounge area w/firepit, teak dining table for six, and cozy outdoor fireplace sitting area. • FULLY STOCKED: From plush linens and fluffy towels to a fully equipped kitchen and beach gear, every detail is covered. • INVITING LIVING AREAS: A grand entry welcomes you with soaring ceilings and a graceful spiral staircase. Light-filled living spaces include a living room, formal dining room, and family room with plush seating and fireplace. • CHEF'S KITCHEN: Open and bright with large windows framing the peaceful backyard. • COMFORTABLE SLEEPING FOR ALL! Primary Suite: King bed, high ceilings, spa-like bathroom with soaking tub and separate shower. Two Guest Bedrooms: Each with comfy queen beds; one features a large mounted flat screen. Downstairs Bedroom: High-end pull-out bed and smart TV—ideal for guests or work-from-home space. • VACATION VIBES EVERY DAY! Lounge poolside, enjoy a nightcap around the firepit, or unwind by the outdoor fireplace after taking in the sunset view. This home’s relaxed elegance ensures you feel like you're on vacation every moment of your stay. • PRIME LOCATION: Just 20 min from Cardiff Beach!
Home Details
Home Type
- Single Family
Year Built
- Built in 1991
Lot Details
- Property is Fully Fenced
- Private Yard
- Property is zoned R1
Parking
- 5 Parking Spaces
Home Design
- Mediterranean Architecture
- Entry on the 1st floor
- Clay Roof
- Stucco
Interior Spaces
- 3,330 Sq Ft Home
- 2-Story Property
- Furnished
- Formal Entry
- Living Room with Fireplace
- 3 Fireplaces
- Home Office
- Valley Views
Kitchen
- Oven or Range
- Microwave
- Dishwasher
- Disposal
Flooring
- Carpet
- Tile
Bedrooms and Bathrooms
- 4 Bedrooms
- Retreat
- Main Floor Bedroom
- Fireplace in Primary Bedroom
- Soaking Tub
Laundry
- Dryer
- Washer
Eco-Friendly Details
- Solar Power System
Pool
- In Ground Pool
- Pool Equipment or Cover
Outdoor Features
- Covered Patio or Porch
- Fireplace in Patio
Utilities
- Forced Air Heating and Cooling System
- Heating System Uses Natural Gas
- Water Filtration System
Listing and Financial Details
- Property Available on 4/13/26
Community Details
Overview
- Olivenhain Subdivision
Pet Policy
- No Pets Allowed
Map
Property History
| Date | Event | Price | List to Sale | Price per Sq Ft |
|---|---|---|---|---|
| 09/08/2025 09/08/25 | Price Changed | $10,300 | -1.9% | $3 / Sq Ft |
| 05/09/2025 05/09/25 | Price Changed | $10,500 | -8.7% | $3 / Sq Ft |
| 05/03/2025 05/03/25 | For Rent | $11,500 | -- | -- |
Source: San Diego MLS
MLS Number: 250026481
APN: 265-251-27
- 3113 Camino Del Rancho
- 3192 Via de Caballo
- 18096 Loma Alegre
- 3226 Violet Ridge
- 3303 Lilac Summit
- 3435 Jasmine Crest Unit A
- 18383 Colina Fuerte
- 3368 Calle Margarita
- 3376 Calle Tres Vistas
- 0 Calle Rancho Vista Unit 18 250040119
- 18174 Via Ascenso
- 7992 Paseo Esmerado
- 18245 Paseo Victoria
- 18220 Via de Fortuna
- 459 Flores de Oro
- 18102 Via Ascenso
- 6160 Avenida Del Duque
- 5315 La Crescenta Rd
- 5470 La Crescenta Rd
- 612 Lucylle Ln
- 431 Flores de Oro
- 5305 La Crescenta
- 3451 Camino Alegre
- 17925 Avenida Alondra
- 2140 Mountain Vista Dr
- 5810 Loma Verde Dr
- 215 Countryhaven Rd
- 3615 Corte Claro
- 6141 Lago Lindo
- 136 Hummingbird Hill
- 1758 Charleston Ln
- 3881 Rancho Summit Dr
- 3402 Calle Odessa
- 17355 Avenida de Acacias
- 1866 Pleasantdale Ln
- 4715 La Noria
- 6631 Lago Lindo
- 346 Abington Rd
- 293 Chapalita Dr
- 2812 Sombrosa St
Ask me questions while you tour the home.

