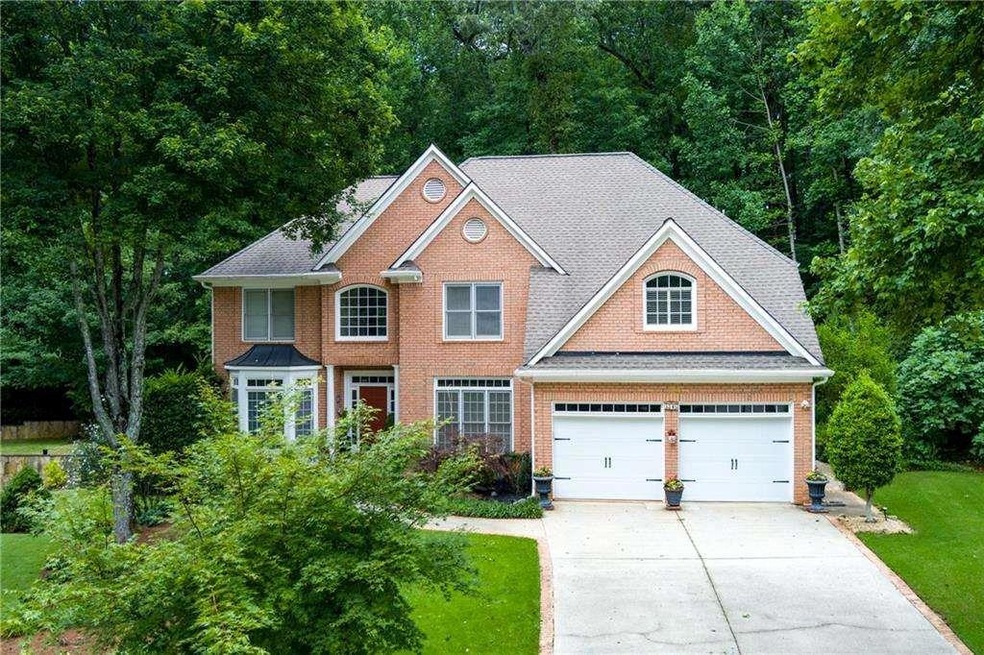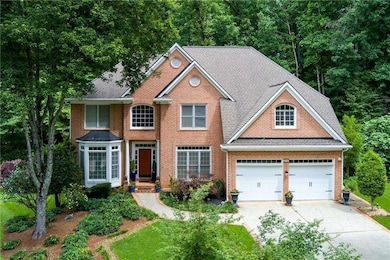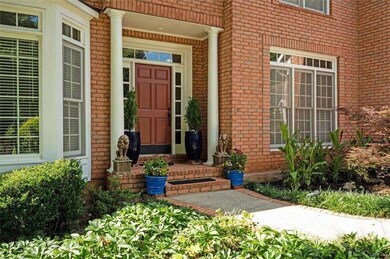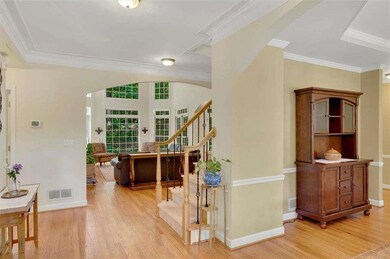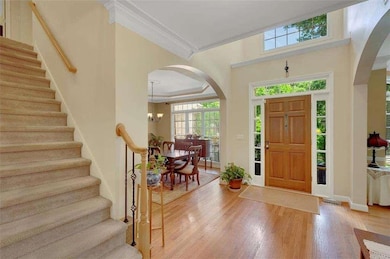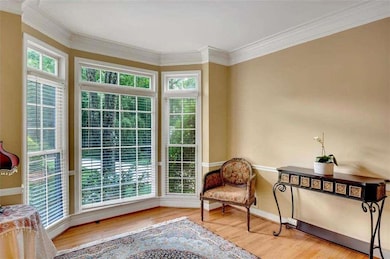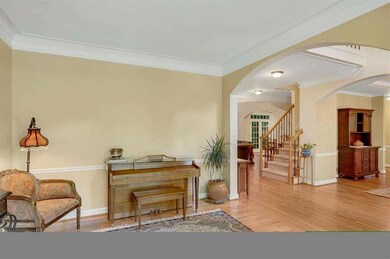3245 Bywater Trail Unit 6B Roswell, GA 30075
Estimated payment $5,101/month
Highlights
- Sitting Area In Primary Bedroom
- Dining Room Seats More Than Twelve
- Vaulted Ceiling
- Roswell North Elementary School Rated A
- Clubhouse
- Traditional Architecture
About This Home
PRIME ROSWELL LOCATION across from the Roswell Riverwalk & the Chattahoochee River. Located at the end of a quiet cup-de-sac in the highly-sought after newest section of Inverness Subdivision, this stately home's exceptional curb appeal sets the tone for what is inside. As you enter the two-story foyer, it is flanked by a formal living room/office space and a large formal dining room. Enter the two-story living room with floor to ceiling windows overlooking the private backyard. The living room is open to the bright kitchen with large breakfast bar, eat-in area, & stainless steel appliances. The main floor features a large bedroom and full bath. Upstairs you will find a second level loft space with a walkway overlooking the two-story living area. The upstairs oversized primary suite has a large sitting room & primary en-suite bathroom with vaulted ceilings, separate shower/jetted tub, and separate vanities. An additional guest suite with full bath & 2 additional bedrooms with a connected full bath round out the upstairs. In the large, finished terrace level features additional living spaces for an optional office, gym, or bedroom. The backyard is perfect for entertaining or relaxing on the gated patio enjoying the privacy of nature. Exterior also features beautifully landscaped garden & flat side yard. Must see! HOME WARRANTY INLCUDED FOR NEW OWNER!
Home Details
Home Type
- Single Family
Est. Annual Taxes
- $5,452
Year Built
- Built in 1994
Lot Details
- 0.74 Acre Lot
- Cul-De-Sac
- Fenced
- Level Lot
- Private Yard
- Garden
- Back Yard
HOA Fees
- $92 Monthly HOA Fees
Parking
- 2 Car Garage
- Driveway
Home Design
- Traditional Architecture
- Composition Roof
- Stone Siding
- Three Sided Brick Exterior Elevation
- Concrete Perimeter Foundation
Interior Spaces
- 3-Story Property
- Crown Molding
- Vaulted Ceiling
- Gas Log Fireplace
- Insulated Windows
- Two Story Entrance Foyer
- Family Room with Fireplace
- Dining Room Seats More Than Twelve
- Formal Dining Room
- Home Office
- Bonus Room
- Home Gym
- Finished Basement
Kitchen
- Eat-In Kitchen
- Breakfast Bar
- Electric Range
- Microwave
- Stone Countertops
- White Kitchen Cabinets
Flooring
- Wood
- Carpet
- Ceramic Tile
Bedrooms and Bathrooms
- Sitting Area In Primary Bedroom
- Oversized primary bedroom
- Walk-In Closet
- Dual Vanity Sinks in Primary Bathroom
- Separate Shower in Primary Bathroom
Laundry
- Laundry Room
- Laundry in Hall
- Laundry on main level
Home Security
- Carbon Monoxide Detectors
- Fire and Smoke Detector
Outdoor Features
- Patio
Schools
- Roswell North Elementary School
- Crabapple Middle School
- Roswell High School
Utilities
- Forced Air Heating and Cooling System
- Underground Utilities
- 110 Volts
- Phone Available
- Cable TV Available
Listing and Financial Details
- Home warranty included in the sale of the property
- Tax Lot 272
- Assessor Parcel Number 12 163102720183
Community Details
Overview
- $1,100 Initiation Fee
- Inverness Subdivision
- Rental Restrictions
Amenities
- Clubhouse
Recreation
- Tennis Courts
- Community Playground
- Community Pool
Map
Home Values in the Area
Average Home Value in this Area
Tax History
| Year | Tax Paid | Tax Assessment Tax Assessment Total Assessment is a certain percentage of the fair market value that is determined by local assessors to be the total taxable value of land and additions on the property. | Land | Improvement |
|---|---|---|---|---|
| 2025 | $1,184 | $288,800 | $87,400 | $201,400 |
| 2023 | $1,184 | $291,080 | $110,040 | $181,040 |
| 2022 | $5,152 | $246,800 | $61,720 | $185,080 |
| 2021 | $6,098 | $231,240 | $56,200 | $175,040 |
| 2020 | $6,188 | $221,080 | $47,560 | $173,520 |
| 2019 | $977 | $217,160 | $46,720 | $170,440 |
| 2018 | $5,401 | $212,080 | $45,640 | $166,440 |
| 2017 | $5,492 | $188,240 | $38,280 | $149,960 |
| 2016 | $5,493 | $188,240 | $38,280 | $149,960 |
| 2015 | $6,543 | $188,240 | $38,280 | $149,960 |
| 2014 | $4,875 | $159,040 | $32,320 | $126,720 |
Property History
| Date | Event | Price | List to Sale | Price per Sq Ft |
|---|---|---|---|---|
| 10/06/2025 10/06/25 | For Sale | $865,000 | 0.0% | $165 / Sq Ft |
| 10/05/2025 10/05/25 | Off Market | $865,000 | -- | -- |
| 10/03/2025 10/03/25 | Pending | -- | -- | -- |
| 08/18/2025 08/18/25 | Price Changed | $865,000 | -1.1% | $165 / Sq Ft |
| 08/06/2025 08/06/25 | For Sale | $875,000 | -- | $167 / Sq Ft |
Purchase History
| Date | Type | Sale Price | Title Company |
|---|---|---|---|
| Warranty Deed | $425,000 | -- | |
| Deed | $425,000 | -- | |
| Deed | $324,300 | -- |
Mortgage History
| Date | Status | Loan Amount | Loan Type |
|---|---|---|---|
| Open | $386,669 | New Conventional | |
| Closed | $386,669 | New Conventional | |
| Previous Owner | $340,000 | New Conventional | |
| Previous Owner | $283,000 | No Value Available |
Source: First Multiple Listing Service (FMLS)
MLS Number: 7628121
APN: 12-1631-0272-018-3
- 1731 E Bank Dr
- 2039 Old Forge Way
- 1009 Lake Pointe Cir
- The Carrington Plan at Hillandale in Historic Roswell
- The Rocklyn Plan at Hillandale in Historic Roswell
- The Grafton Plan at Hillandale in Historic Roswell
- The Greighton Plan at Hillandale in Historic Roswell
- 3210 Lake Pointe Cir
- 4035 Connolly Ct
- 3113 Lake Pointe Cir
- 2255 Rushmore Dr
- 355 Highlands Trace
- 5617 Asheforde Ln
- 5150 Timber Ridge Rd
- 2066 Old Forge Way
- 5140 Timber Ridge Rd
- 9035 Sandorn Dr
- 5122 Timber Ridge Rd
- 1720 Little Willeo Rd
