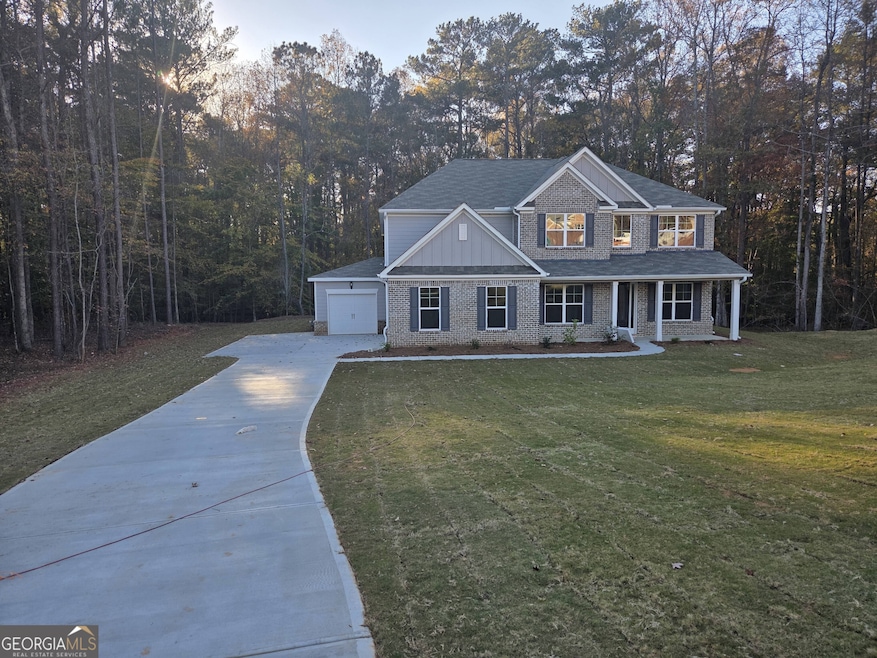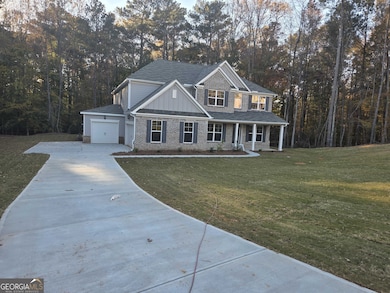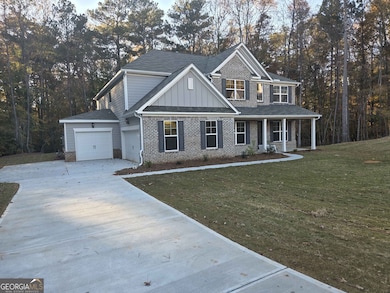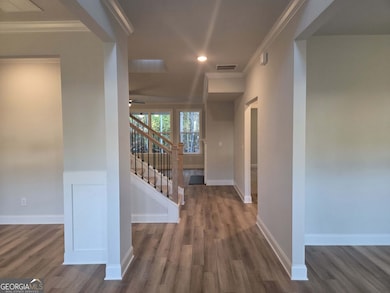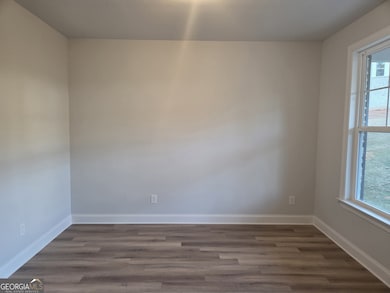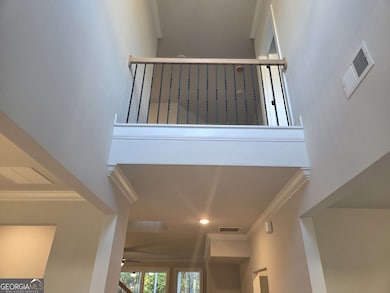3245 Lions Ruby Ln College Park, GA 30349
Estimated payment $3,413/month
Highlights
- Home Theater
- 1.3 Acre Lot
- Wooded Lot
- New Construction
- Family Room with Fireplace
- Traditional Architecture
About This Home
The Brookdale Plan built by Stephen Elliott Homes. Quick Move-In! Welcome to your dream home in Stephen Elliott's newest community, Ruby Creek Estates! With only 25 homesites and oversized 1-acre lots to choose from, this beautiful new construction community is located in the highly sought-after Fulton County School District, zoned for Westlake High School. Conveniently located just 20 minutes from Hartsfield-Jackson Airport and Downtown Atlanta. This stunning 5-bedroom, 4.5-bath Brookdale floor plan will feature luxury LVP flooring throughout the first floor (excluding the room on the main), LVP stair treads, and a bright interior with soaring ceilings. The kitchen includes 42" wall cabinetry with cove crown, stainless steel appliances, double ovens, and a cooktop adding elegance and functionality for entertaining. Enjoy a breakfast area perfect for gatherings with family and friends, as well as a spacious dining room. The primary suite features a tiled shower, a 5" drop-in tub with tile deck, and a large walk-in closet. Additional included features: a media room, keeping room, 3-car garage, and a large covered extended patio. Ask about our $20,000 "any way you want it" seller incentive with the use of our preferred lender!
Home Details
Home Type
- Single Family
Est. Annual Taxes
- $374
Year Built
- Built in 2025 | New Construction
Lot Details
- 1.3 Acre Lot
- Wooded Lot
HOA Fees
- $67 Monthly HOA Fees
Home Design
- Traditional Architecture
- Slab Foundation
- Composition Roof
- Concrete Siding
- Brick Front
Interior Spaces
- 3,577 Sq Ft Home
- 2-Story Property
- Tray Ceiling
- Ceiling Fan
- Factory Built Fireplace
- Gas Log Fireplace
- Two Story Entrance Foyer
- Family Room with Fireplace
- Formal Dining Room
- Home Theater
- Keeping Room
Kitchen
- Breakfast Room
- Walk-In Pantry
- Double Oven
- Cooktop
- Microwave
- Dishwasher
- Stainless Steel Appliances
- Kitchen Island
- Solid Surface Countertops
Flooring
- Carpet
- Tile
Bedrooms and Bathrooms
- Walk-In Closet
- Double Vanity
- Bathtub Includes Tile Surround
- Separate Shower
Laundry
- Laundry in Hall
- Laundry on upper level
Home Security
- Carbon Monoxide Detectors
- Fire and Smoke Detector
Parking
- Garage
- Side or Rear Entrance to Parking
- Garage Door Opener
Outdoor Features
- Porch
Schools
- Cliftondale Elementary School
- Sandtown Middle School
- Westlake High School
Utilities
- Cooling System Powered By Gas
- Forced Air Zoned Heating and Cooling System
- Underground Utilities
- 220 Volts
- Septic Tank
- Phone Available
- Cable TV Available
Community Details
- $800 Initiation Fee
- Association fees include insurance, ground maintenance, management fee
- Ruby Creek Estates Subdivision
Listing and Financial Details
- Tax Lot 10
Map
Home Values in the Area
Average Home Value in this Area
Tax History
| Year | Tax Paid | Tax Assessment Tax Assessment Total Assessment is a certain percentage of the fair market value that is determined by local assessors to be the total taxable value of land and additions on the property. | Land | Improvement |
|---|---|---|---|---|
| 2025 | $374 | $47,480 | $47,480 | -- |
| 2023 | $374 | $9,720 | $9,720 | $0 |
| 2022 | $381 | $9,720 | $9,720 | $0 |
| 2021 | $378 | $9,440 | $9,440 | $0 |
| 2020 | $379 | $9,320 | $9,320 | $0 |
| 2019 | $362 | $9,160 | $9,160 | $0 |
| 2018 | $357 | $8,960 | $8,960 | $0 |
| 2017 | $351 | $8,600 | $8,600 | $0 |
| 2016 | $351 | $8,600 | $8,600 | $0 |
| 2015 | $352 | $8,600 | $8,600 | $0 |
| 2014 | $371 | $8,600 | $8,600 | $0 |
Property History
| Date | Event | Price | List to Sale | Price per Sq Ft |
|---|---|---|---|---|
| 11/26/2025 11/26/25 | Price Changed | $629,600 | +7.1% | $176 / Sq Ft |
| 11/11/2025 11/11/25 | For Sale | $587,850 | 0.0% | $164 / Sq Ft |
| 09/26/2025 09/26/25 | Price Changed | $587,850 | -13.1% | $164 / Sq Ft |
| 09/09/2025 09/09/25 | Pending | -- | -- | -- |
| 08/05/2025 08/05/25 | For Sale | $676,623 | -- | $189 / Sq Ft |
Purchase History
| Date | Type | Sale Price | Title Company |
|---|---|---|---|
| Quit Claim Deed | -- | -- | |
| Limited Warranty Deed | $997,155 | -- | |
| Warranty Deed | $997,155 | -- | |
| Warranty Deed | -- | -- | |
| Limited Warranty Deed | $525,000 | -- | |
| Quit Claim Deed | $533,700 | -- |
Source: Georgia MLS
MLS Number: 10578112
APN: 14F-0146-LL-082-9
- 3240 Lions Ruby Ln
- 3265 Lions Ruby Ln
- 3264 Lions Ruby Ln
- 3272 Lions Ruby Ln
- The Carrington Plan at Ruby Creek Estates
- The Wynward Plan at Ruby Creek Estates
- The Donovan Plan at Ruby Creek Estates
- The Rochester Plan at Ruby Creek Estates
- The Brookdale Plan at Ruby Creek Estates
- The Wendell Plan at Ruby Creek Estates
- The Newburgh Plan at Ruby Creek Estates
- The Rosewood Plan at Ruby Creek Estates
- The Grayson Plan at Ruby Creek Estates
- 3143 Demooney Rd
- 0 Hathcock Rd Unit TRACT 1
- 3296 Lions Ruby Ln
- 3285 Lions Ruby Ln
- 3268 Lions Ruby Ln
- 3260 Lions Ruby Ln
- 3030 Demooney Rd
- 2943 Edgewater St SW
- 3280 Stonewall Tell Rd
- 6753 Chilkat Ct SW
- 2839 Stonewall Ln SW
- 2774 Elkmont Ridge SW
- 886 Rainsong Way
- 886 Rainsong Way
- 275 Lawrence Place
- 7062 Cavender Dr SW
- 515 Abercorn Ct
- 6192 Stonelake Dr SW
- 2609 Bluestone Dr SW
- 850 Stonehaven Rd SW
- 3105 Pebble Creek Ln
- 2653 Bluestone Dr SW
- 4780 Butner Rd
- 6290 Shell Dr SW
- 2735 Wolf Trail
- 7122 Chara Ln SW
- 3990 Cliftondale Place
