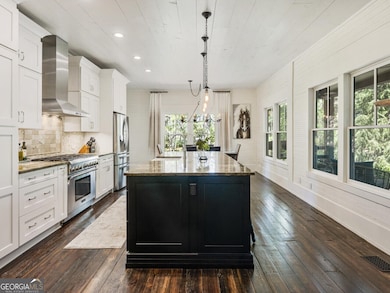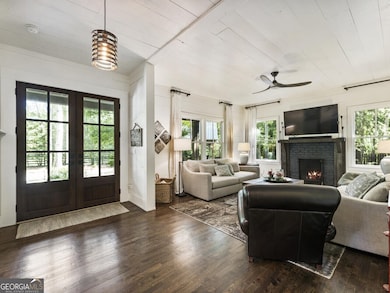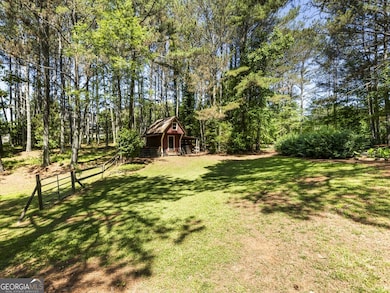3245 Longstreet Rd Alpharetta, GA 30004
Estimated payment $7,034/month
Highlights
- Gated Community
- 3.36 Acre Lot
- Private Lot
- Summit Hill Elementary School Rated A
- Deck
- Wooded Lot
About This Home
Perfectly situated a sprawling and private 3.36+/- acres, this special home is true to Milton's equestrian heritage and its 1880's character, but has been thoughtfully renovated and completely updated to cater to the needs of modern living. The private approach via the newly paved wrap-around driveway leads you to a peaceful and idyllic setting amongst landscaped and maintained grounds. The large covered front porch is just one of several outdoor spaces you can enjoy for coffee, cocktails, gathering and entertaining, or to simply relax and soak up the beautiful surroundings. A secret garden, patio and outdoor dining space off the front porch serves as an additional private outdoor retreat. Upon entering the double set of front doors, character abounds in the completely updated space. The interior is beautifully appointed with expansive 10+ foot ceilings, original shiplap, original pine floors, an original fireplace gracing the living room, and custom built-ins. The open kitchen boasts an oversized eat-in island with a large farmhouse sink, custom floor-to-ceiling cabinetry, and Thermador range and range hood. A spacious breakfast area off the kitchen is warm and welcoming for everyday dining. From the kitchen you can access several more outdoor spaces, including a covered deck and a separate patio that serves as a grilling area. The primary suite has been entirely reconfigured with a walk-in closet and true ensuite bathroom with dual vanities and luxurious frameless shower. An additional two bedrooms, full bathroom and laundry room complete the main level. The terrace level has been finished with an entire additional living space, complete with a bedroom, full bathroom, kitchen, and laundry room. The terrace level also boasts direct access to the outdoors with yet another covered patio space to enjoy. Outside, you will find two storage shed/workshop spaces and two-car portico amongst plenty of space for a hobby farm if desired. Don't miss the chance to enjoy the idyllic private surroundings all while taking advantage of living nearby restaurants, retail, parks, and award-winning Milton schools.
Home Details
Home Type
- Single Family
Est. Annual Taxes
- $4,332
Year Built
- Built in 1888 | Remodeled
Lot Details
- 3.36 Acre Lot
- Fenced
- Private Lot
- Wooded Lot
- Garden
Parking
- Carport
Home Design
- Metal Roof
Interior Spaces
- 2-Story Property
- Bookcases
- Beamed Ceilings
- High Ceiling
- Ceiling Fan
- Double Pane Windows
- Living Room with Fireplace
- Laundry Room
Kitchen
- Country Kitchen
- Breakfast Room
- Breakfast Bar
- Microwave
- Dishwasher
- Kitchen Island
- Solid Surface Countertops
- Farmhouse Sink
- Disposal
Flooring
- Wood
- Pine Flooring
- Tile
Bedrooms and Bathrooms
- 4 Bedrooms | 3 Main Level Bedrooms
- Primary Bedroom on Main
- Double Vanity
Finished Basement
- Partial Basement
- Interior and Exterior Basement Entry
- Laundry in Basement
- Natural lighting in basement
Home Security
- Carbon Monoxide Detectors
- Fire and Smoke Detector
Outdoor Features
- Deck
- Patio
- Separate Outdoor Workshop
- Shed
- Porch
Location
- Property is near schools
- Property is near shops
Schools
- Summit Hill Elementary School
- Hopewell Middle School
- Cambridge High School
Utilities
- Central Heating and Cooling System
- Heating System Uses Propane
- Propane
- Well
- Septic Tank
- Phone Available
- Cable TV Available
Community Details
Overview
- No Home Owners Association
- Acreage Subdivision
Security
- Gated Community
Map
Home Values in the Area
Average Home Value in this Area
Tax History
| Year | Tax Paid | Tax Assessment Tax Assessment Total Assessment is a certain percentage of the fair market value that is determined by local assessors to be the total taxable value of land and additions on the property. | Land | Improvement |
|---|---|---|---|---|
| 2025 | $892 | $469,040 | $164,680 | $304,360 |
| 2023 | $6,524 | $231,120 | $109,800 | $121,320 |
| 2022 | $4,676 | $231,120 | $109,800 | $121,320 |
| 2021 | $4,200 | $166,440 | $51,040 | $115,400 |
| 2020 | $4,396 | $170,000 | $147,160 | $22,840 |
| 2019 | $833 | $170,000 | $147,160 | $22,840 |
| 2018 | $4,502 | $237,840 | $147,160 | $90,680 |
| 2017 | $4,658 | $171,600 | $96,120 | $75,480 |
| 2016 | $768 | $26,320 | $26,320 | $0 |
| 2015 | $896 | $26,320 | $26,320 | $0 |
| 2014 | $807 | $26,320 | $26,320 | $0 |
Property History
| Date | Event | Price | List to Sale | Price per Sq Ft | Prior Sale |
|---|---|---|---|---|---|
| 08/25/2025 08/25/25 | For Sale | $1,275,000 | +197.2% | $376 / Sq Ft | |
| 07/22/2016 07/22/16 | Sold | $429,000 | +7.3% | $255 / Sq Ft | View Prior Sale |
| 06/11/2016 06/11/16 | Pending | -- | -- | -- | |
| 06/10/2016 06/10/16 | For Sale | $399,900 | -- | $237 / Sq Ft |
Purchase History
| Date | Type | Sale Price | Title Company |
|---|---|---|---|
| Warranty Deed | $429,000 | -- |
Mortgage History
| Date | Status | Loan Amount | Loan Type |
|---|---|---|---|
| Open | $300,000 | New Conventional |
Source: Georgia MLS
MLS Number: 10591015
APN: 22-5330-0324-032-6
- 1430 Estates Pointe
- 15995 Manor Club Dr
- 1440 Estates Pointe
- 1445 Estates Pointe
- 1460 Estates Pointe
- Promenade Plan at The Courtyards by The Manor
- Portico Plan at The Courtyards by The Manor
- Palazzo Plan at The Courtyards by The Manor
- Provenance Plan at The Courtyards by The Manor
- 3580 Manor Court Dr
- 3590 Manor Court Dr
- 16143 Belford Dr
- 605 Stilwell Ct
- 3720 Troon Overlook
- 3213 Balley Forrest Dr
- 16047 Manor Club Dr
- 15951 Manor Club Dr Unit 315
- 15954 Manor Club Dr
- 3755 Gardenside Ct
- 3116 Balley Forrest Dr
- 6228 Lively Way
- 5734 Wills Wood Cir
- 4100 Holbrook Campground Rd
- 7810 Wynfield Cir
- 15905 Westbrook Rd
- 7895 Wynfield Cir
- 7850 Wynfield Cir
- 6830 Rocking Horse Ln
- 6860 Rocking Horse Ln
- 2405 Mountain Rd
- 6435 Ivey Creek Cir
- 5110 Adairview Cir
- 4770 Adairview Cir Unit E
- 4770 Adairview Cir Unit F
- 4770 Adairview Cir Unit B
- 4770 Adairview Cir Unit C
- 5150 Adairview Cir
- 4606 Adairview Cir
- 4755 Adairview Cir Unit B
- 6290 Bracken Brown Dr







