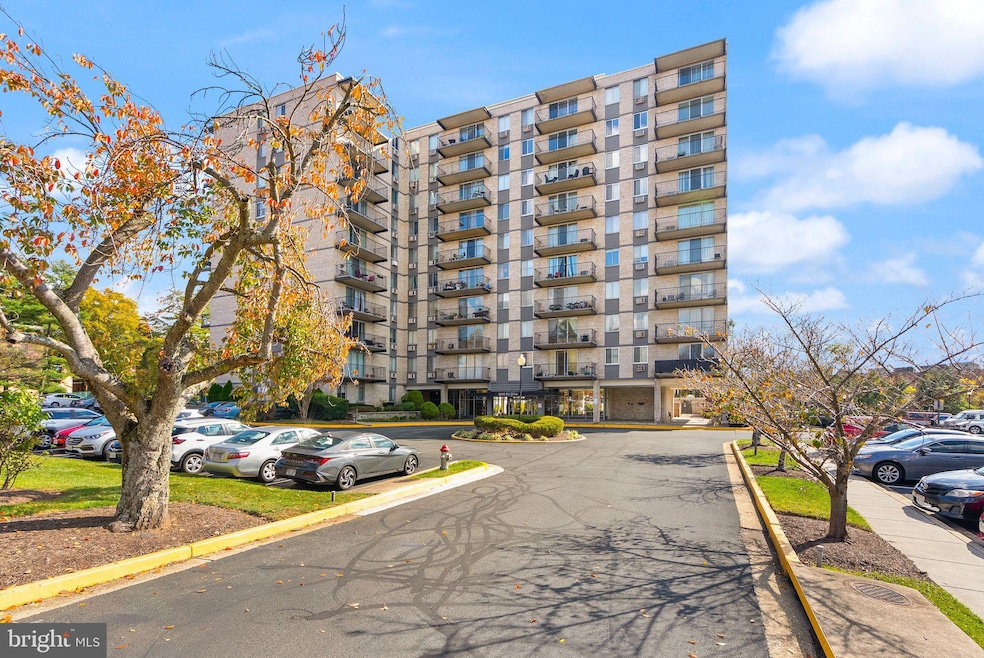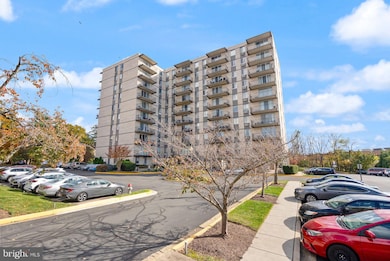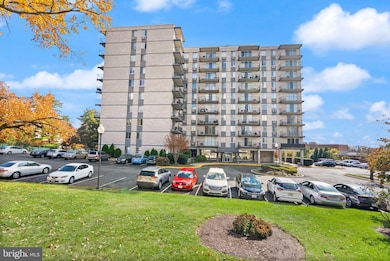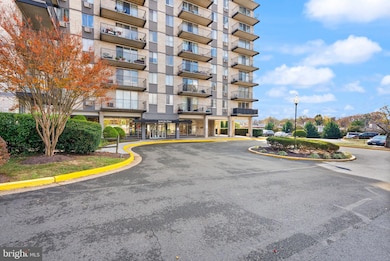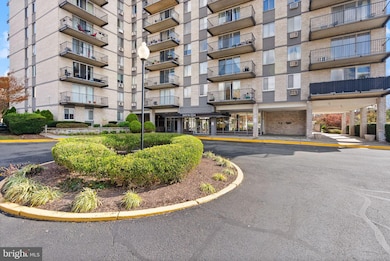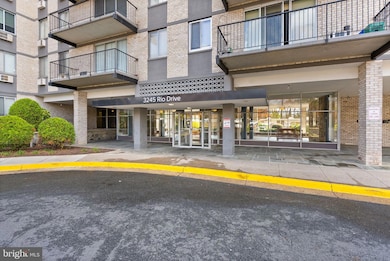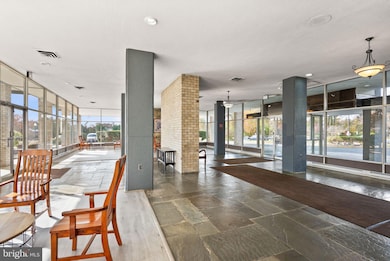Barcroft Hills Condominium 3245 Rio Dr Unit 608 Floor 6 Baileys Crossroads, VA 22041
Estimated payment $2,402/month
Highlights
- Fitness Center
- Contemporary Architecture
- Wood Flooring
- View of Trees or Woods
- Traditional Floor Plan
- Upgraded Countertops
About This Home
Welcome to residence #608 at Barcroft Hills Condominium — a sun-drenched and spacious two-bedroom floor plan with one and a half bathrooms. Offering a generous 1,000 square feet of refined living space, this price point in the Washington DC metro market provides exceptional value for an area as highly demanded and centrally located as West Falls Church. This well-maintained home features an open living and dining area with large, double-paned windows that flood the space with a warm and radiant natural light. Recent updates by the current owners include a modern kitchen with new Samsung stainless steel appliances, white shaker-style cabinets, polished granite countertops with a backsplash and new flooring (2021). Both bathrooms also received tastefully selected cosmetic renovations that year. Two generously sized bedrooms provide you with the flexibility and choice of housing guests, a home office, or extra storage. Enjoy your generously sized balcony with unobstructed, greenscaped views - perfect for that hot, delicious morning coffee or a chilly Autumn evening of unwinding. Lastly, this home conveys with two parking spaces and an additional storage unit. The building offers secured entry, a fitness center, outdoor pool, and ample surface lot parking, including visitor spaces. CONDO FEE INCLUDES ALL UTILITIES and a communal laundry room is conveniently located on the very same level as your new home. Optimally situated just minutes from Westover Village, Ballston Quarter, Eden Center, Bailey's Crossroads, Seven Corners, Mosaic District and near Route 7, I-495, and almost all other major commuter routes including metro access, this condo is perfect for first-time homebuyers, downsizers, transient workers looking for a pied-à-terre or investors seeking location and value. Don't wait until interest rates increase again! Schedule a tour now with your Buyer's agent and make sure to ask the Seller's Agent about possible closing cost assistance for eligible homebuyers!
Listing Agent
blake@propertiesandestates.com Pearson Smith Realty, LLC License #0225260203 Listed on: 11/06/2025

Property Details
Home Type
- Condominium
Est. Annual Taxes
- $2,588
Year Built
- Built in 1967 | Remodeled in 2021
HOA Fees
- $768 Monthly HOA Fees
Home Design
- Contemporary Architecture
- Entry on the 6th floor
- Brick Exterior Construction
- Stone Siding
Interior Spaces
- 999 Sq Ft Home
- Property has 1 Level
- Traditional Floor Plan
- Built-In Features
- Double Pane Windows
- Dining Area
- Views of Woods
Kitchen
- Galley Kitchen
- Stove
- Built-In Microwave
- Ice Maker
- Dishwasher
- Upgraded Countertops
- Disposal
Flooring
- Wood
- Carpet
- Laminate
Bedrooms and Bathrooms
- 2 Main Level Bedrooms
- Walk-In Closet
- Bathtub with Shower
Home Security
Parking
- 2 Open Parking Spaces
- 2 Parking Spaces
- Parking Lot
- Unassigned Parking
Outdoor Features
- Outdoor Storage
Schools
- Baileys Elementary School
- Glasgow Middle School
- Justice High School
Utilities
- Cooling System Mounted In Outer Wall Opening
- Electric Baseboard Heater
- Natural Gas Water Heater
- Public Septic
Listing and Financial Details
- Assessor Parcel Number 0611 14 0608
Community Details
Overview
- Association fees include electricity, gas, water, sewer, exterior building maintenance, reserve funds, snow removal, common area maintenance, heat, trash, pool(s)
- 140 Units
- High-Rise Condominium
- Barcroft Hills Condos
- Barcroft Hills Condominium Community
- Barcroft Hills Subdivision
- Property Manager
Amenities
- Picnic Area
- Common Area
- Party Room
- Community Library
- Laundry Facilities
- Elevator
Recreation
- Fitness Center
Pet Policy
- Pets allowed on a case-by-case basis
- Pet Size Limit
Security
- Resident Manager or Management On Site
- Fire and Smoke Detector
Map
About Barcroft Hills Condominium
Home Values in the Area
Average Home Value in this Area
Tax History
| Year | Tax Paid | Tax Assessment Tax Assessment Total Assessment is a certain percentage of the fair market value that is determined by local assessors to be the total taxable value of land and additions on the property. | Land | Improvement |
|---|---|---|---|---|
| 2025 | -- | $223,840 | $45,000 | $178,840 |
| 2024 | $2,542 | $219,450 | $44,000 | $175,450 |
| 2023 | $2,336 | $207,030 | $41,000 | $166,030 |
| 2022 | $2,367 | $207,030 | $41,000 | $166,030 |
| 2021 | $2,271 | $193,490 | $39,000 | $154,490 |
| 2020 | $2,101 | $177,510 | $36,000 | $141,510 |
| 2019 | $1,910 | $161,370 | $32,000 | $129,370 |
| 2018 | $1,856 | $161,370 | $32,000 | $129,370 |
| 2017 | $1,976 | $170,180 | $34,000 | $136,180 |
| 2016 | $1,845 | $159,270 | $32,000 | $127,270 |
| 2015 | $1,743 | $156,150 | $31,000 | $125,150 |
| 2014 | $1,625 | $145,960 | $29,000 | $116,960 |
Property History
| Date | Event | Price | List to Sale | Price per Sq Ft | Prior Sale |
|---|---|---|---|---|---|
| 11/06/2025 11/06/25 | For Sale | $269,000 | +46.2% | $269 / Sq Ft | |
| 12/28/2020 12/28/20 | Sold | $184,000 | -8.0% | $184 / Sq Ft | View Prior Sale |
| 12/10/2020 12/10/20 | Pending | -- | -- | -- | |
| 12/07/2020 12/07/20 | Price Changed | $199,900 | -4.4% | $200 / Sq Ft | |
| 11/29/2020 11/29/20 | Price Changed | $209,000 | -2.8% | $209 / Sq Ft | |
| 11/19/2020 11/19/20 | Price Changed | $215,000 | -4.4% | $215 / Sq Ft | |
| 11/03/2020 11/03/20 | For Sale | $225,000 | -- | $225 / Sq Ft |
Purchase History
| Date | Type | Sale Price | Title Company |
|---|---|---|---|
| Deed | $184,000 | Stewart Title & Escrow Inc | |
| Deed | $103,000 | -- |
Mortgage History
| Date | Status | Loan Amount | Loan Type |
|---|---|---|---|
| Previous Owner | $82,400 | No Value Available |
Source: Bright MLS
MLS Number: VAFX2277630
APN: 0611-14-0608
- 3245 Rio Dr Unit 901
- 3245 Rio Dr Unit 307
- 3245 Rio Dr Unit 714
- 3245 Rio Dr Unit 705
- 6141 Leesburg Pike Unit 504
- 6137 Leesburg Pike Unit 406
- 3324 Military Dr
- 6065 Munson Hill Rd
- 6222 Beachway Dr
- 3345 Lakeside View Dr Unit 7-7
- 3391 Lakeside View Dr Unit 20-5
- 3108 Juniper Ln
- 3120 Collie Ln
- 6057 Brook Dr
- 3110 Juniper Ln
- 3122 Worthington Cir
- 3106 Juniper Ln
- 3076 Patrick Henry Dr Unit 202
- 5936 Munson Ct
- 3015 Fallswood Glen Ct
- 3245 Rio Dr Unit 915
- 3245 Rio Dr Unit 204
- 6129 Leesburg Pike
- 6166 Leesburg Pike
- 3115 Patrick Henry Dr Unit Chateaux #520
- 3107 Juniper Ln
- 3063 Patrick Henry Dr Unit 102
- 6120 Beachway Dr
- 6001 Arlington Blvd Unit 520
- 3100 S Manchester St Unit 909
- 3100 S Manchester St Unit 917
- 3001 Federal Hill Dr
- 3101 S Manchester St Unit 918
- 5940 6th St
- 5929 Merritt Place
- 18 S Montana St Unit 9
- 3601 Malibu Cir
- 401 N Lombardy St
- 6523 Kerns Rd
- 6001 Columbia Pike
