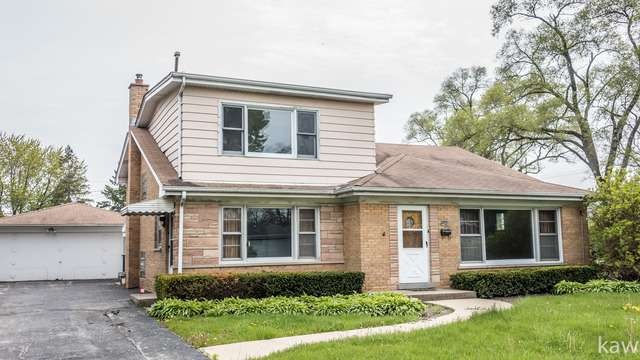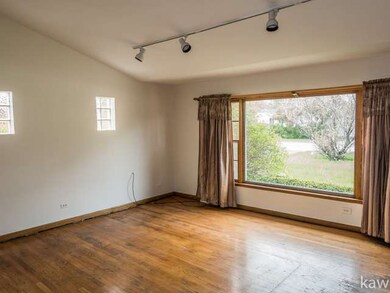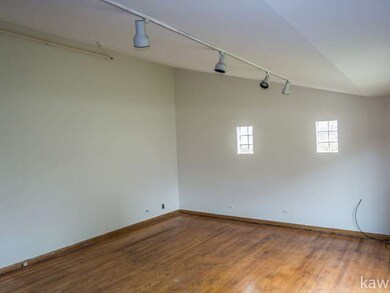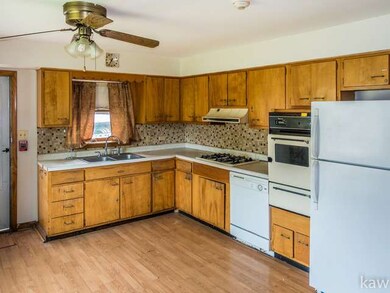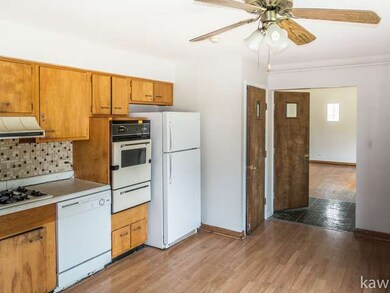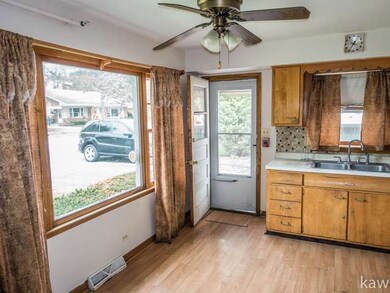
3245 Ronald Rd Glenview, IL 60025
Highlights
- Vaulted Ceiling
- Wood Flooring
- Breakfast Bar
- Maine East High School Rated A
- Detached Garage
- Forced Air Heating and Cooling System
About This Home
As of October 2016Room to Roam in this expanded trilevel with bdrm/bath addition. Great Bones~use your HGTV finishing touches! Eat in kitchen, LR w/vaulted ceilings & hardwd flrs. 5 Bdrms (1 in LL),2.1 Bth, Lower level w/ fam rm & walkout. HUGE Yard /w Patio, Wonderful neighborhood but close to shopping, schools, etc! This "Diamond in the Rough" is being sold "as is" no warranty or disclosure. Tax exempt status-call LO for info.
Last Agent to Sell the Property
Kevin Walsh
RE/MAX Showcase Listed on: 05/28/2015

Home Details
Home Type
- Single Family
Est. Annual Taxes
- $8,817
Parking
- Detached Garage
- Parking Included in Price
- Garage Is Owned
Home Design
- Brick Exterior Construction
- Aluminum Siding
Interior Spaces
- Vaulted Ceiling
- Wood Flooring
- Breakfast Bar
Basement
- Walk-Out Basement
- Sub-Basement
Utilities
- Forced Air Heating and Cooling System
- Heating System Uses Gas
Ownership History
Purchase Details
Home Financials for this Owner
Home Financials are based on the most recent Mortgage that was taken out on this home.Purchase Details
Home Financials for this Owner
Home Financials are based on the most recent Mortgage that was taken out on this home.Purchase Details
Home Financials for this Owner
Home Financials are based on the most recent Mortgage that was taken out on this home.Similar Home in Glenview, IL
Home Values in the Area
Average Home Value in this Area
Purchase History
| Date | Type | Sale Price | Title Company |
|---|---|---|---|
| Warranty Deed | $365,000 | Chicago Title | |
| Warranty Deed | -- | Multiple | |
| Trustee Deed | $215,000 | -- |
Mortgage History
| Date | Status | Loan Amount | Loan Type |
|---|---|---|---|
| Open | $54,758 | Credit Line Revolving | |
| Open | $310,250 | New Conventional | |
| Previous Owner | $206,250 | New Conventional | |
| Previous Owner | $215,000 | No Value Available |
Property History
| Date | Event | Price | Change | Sq Ft Price |
|---|---|---|---|---|
| 10/14/2016 10/14/16 | Sold | $365,000 | -2.6% | $152 / Sq Ft |
| 08/16/2016 08/16/16 | Pending | -- | -- | -- |
| 08/12/2016 08/12/16 | Price Changed | $374,800 | 0.0% | $156 / Sq Ft |
| 08/05/2016 08/05/16 | Price Changed | $374,900 | -1.1% | $156 / Sq Ft |
| 08/05/2016 08/05/16 | Price Changed | $378,900 | -0.3% | $158 / Sq Ft |
| 07/26/2016 07/26/16 | Price Changed | $379,900 | -3.8% | $158 / Sq Ft |
| 07/22/2016 07/22/16 | Price Changed | $394,900 | -1.3% | $165 / Sq Ft |
| 07/12/2016 07/12/16 | For Sale | $399,900 | +45.4% | $167 / Sq Ft |
| 09/10/2015 09/10/15 | Sold | $275,000 | -12.7% | $157 / Sq Ft |
| 07/31/2015 07/31/15 | Pending | -- | -- | -- |
| 07/27/2015 07/27/15 | For Sale | $314,900 | 0.0% | $179 / Sq Ft |
| 07/24/2015 07/24/15 | Pending | -- | -- | -- |
| 05/28/2015 05/28/15 | For Sale | $314,900 | -- | $179 / Sq Ft |
Tax History Compared to Growth
Tax History
| Year | Tax Paid | Tax Assessment Tax Assessment Total Assessment is a certain percentage of the fair market value that is determined by local assessors to be the total taxable value of land and additions on the property. | Land | Improvement |
|---|---|---|---|---|
| 2024 | $8,817 | $35,771 | $10,492 | $25,279 |
| 2023 | $8,500 | $39,000 | $10,492 | $28,508 |
| 2022 | $8,500 | $39,000 | $10,492 | $28,508 |
| 2021 | $6,550 | $26,323 | $8,992 | $17,331 |
| 2020 | $6,427 | $26,323 | $8,992 | $17,331 |
| 2019 | $7,298 | $33,321 | $8,992 | $24,329 |
| 2018 | $8,016 | $33,135 | $7,743 | $25,392 |
| 2017 | $8,736 | $33,135 | $7,743 | $25,392 |
| 2016 | $9,290 | $36,472 | $7,743 | $28,729 |
| 2015 | $0 | $0 | $0 | $0 |
| 2014 | -- | $0 | $0 | $0 |
| 2013 | -- | $0 | $0 | $0 |
Agents Affiliated with this Home
-

Seller's Agent in 2016
Roman Anoufriev
All Time Realty, Inc.
(847) 893-9966
3 in this area
125 Total Sales
-

Buyer's Agent in 2016
Alex Mihaila
Mihaila Realty LTD
(773) 469-4364
51 Total Sales
-
K
Seller's Agent in 2015
Kevin Walsh
RE/MAX Showcase
-

Buyer's Agent in 2015
Oleksandr Ozadovskyy
Invest Smart Realty Inc.
(224) 308-4015
2 in this area
17 Total Sales
Map
Source: Midwest Real Estate Data (MRED)
MLS Number: MRD08935559
APN: 09-11-312-003-0000
- 3200 Thornberry Ln
- 401 Greenwood Rd
- 3245 Greenbriar Dr
- 8664 Gregory Ln Unit E
- 8666 Gregory Ln Unit C
- 436 Glendale Rd
- 8649 Gregory Ln Unit 3
- 8657 Gregory Ln Unit 7
- 535 Glenshire Rd
- 9810 N Lauren Ln
- 9666 Lois Dr Unit D
- 9633 Brandy Ct Unit 6
- 9664 Lois Dr Unit A
- 3119 Central Ct
- 532 Warren Rd
- 432 Sheryl Ln
- 3101 Central Rd
- 505 Huber Ln
- 533 Cherry Ln
- 8916 Kenneth Dr Unit 1E
