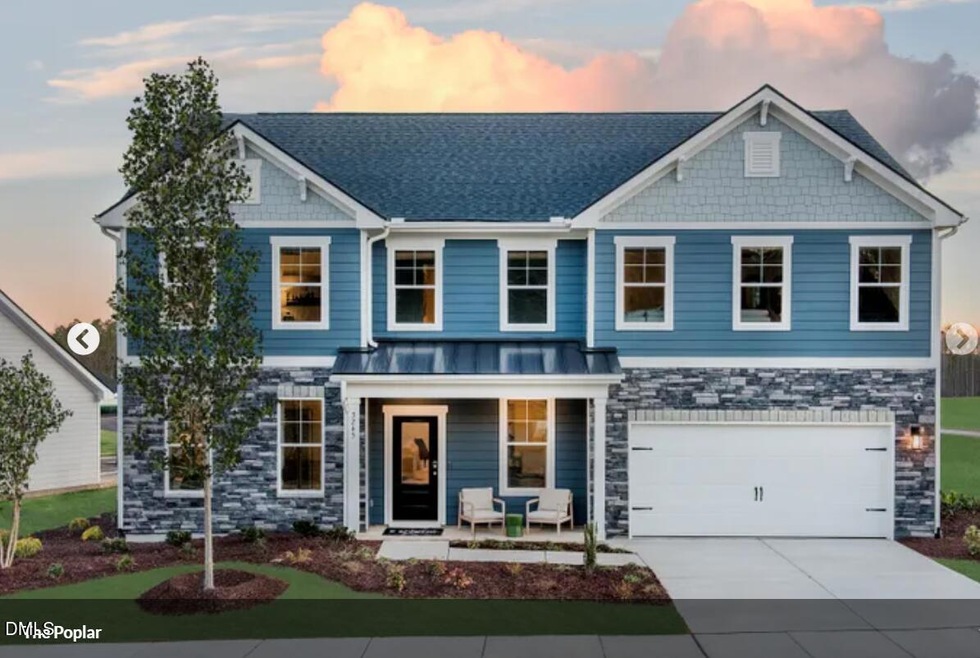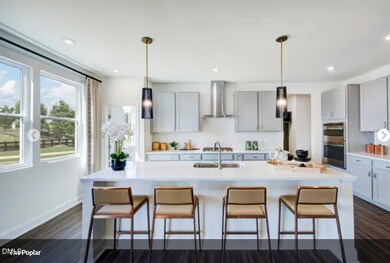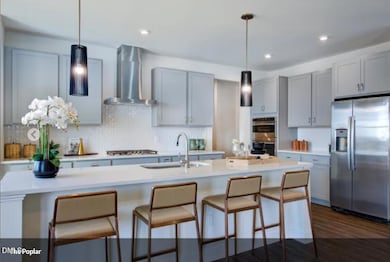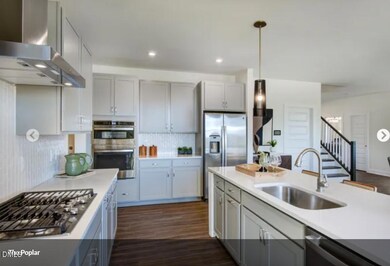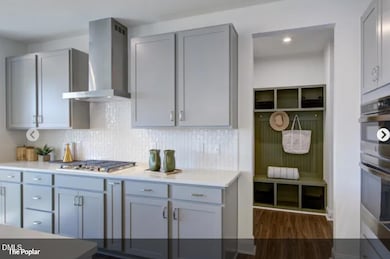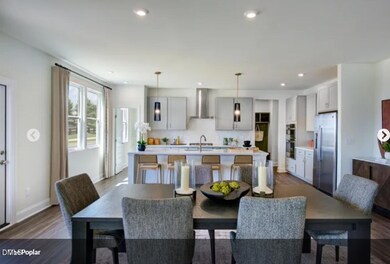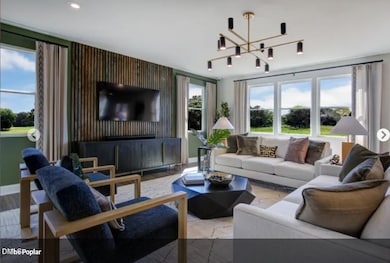3245 Shannon Woods Ln Unit 51 Apex, NC 27523
Green Level NeighborhoodEstimated payment $6,111/month
Highlights
- Under Construction
- Open Floorplan
- Main Floor Bedroom
- White Oak Elementary School Rated A
- Transitional Architecture
- Loft
About This Home
The Model Home in Williams Grove is now for sale! The Poplar floorplan is our largest available at 3873 sq ft which combines modern design with natural serenity, This professionally decorated home offers everything expected in a model home crafted with Stanley Martin's renowned quality and attention to detail. The main level features a bright, open-concept layout where the kitchen, dining area, and family room flow seamlessly together—ideal for everyday living and entertaining alike. A versatile first-floor bedroom with an adjacent full bath provides the perfect space for guests, a home office, or multigenerational living.
Upstairs, the spacious primary suite feels like a private retreat with a spa-inspired bathroom including dual sinks, a garden tub, a walk-in shower, and a large walk-in closet. Two additional bedrooms, a full bath, and a flexible loft give everyone the space they need to work, play, or unwind.
What sets this home apart is the items being conveyed with the purchase. Including: electronics, throw rugs, unique light fixtures and chandeliers, and all appliances! The additional wood work and custom painting, along with the outside landscaping touches, makes this a one of a kind opportunity.
Don't miss this unique opportunity to own a brand-new Poplar Model home on a .22 acre North facing homesite. Schedule your private tour today and discover everything this home has to offer!
Home Details
Home Type
- Single Family
Est. Annual Taxes
- $9,000
Year Built
- Built in 2025 | Under Construction
Lot Details
- 9,582 Sq Ft Lot
- Southeast Facing Home
- Landscaped
HOA Fees
- $95 Monthly HOA Fees
Parking
- 2 Car Attached Garage
- Front Facing Garage
- Side by Side Parking
- Garage Door Opener
Home Design
- Home is estimated to be completed on 12/24/25
- Transitional Architecture
- Slab Foundation
- Frame Construction
- Blown-In Insulation
- Batts Insulation
- Architectural Shingle Roof
- Vertical Siding
- HardiePlank Type
- Stone Veneer
Interior Spaces
- 3,873 Sq Ft Home
- 2-Story Property
- Open Floorplan
- Fireplace
- Family Room
- Dining Room
- Home Office
- Loft
- Scuttle Attic Hole
- Home Security System
Kitchen
- Built-In Oven
- Gas Cooktop
- Microwave
- Dishwasher
- Kitchen Island
- Quartz Countertops
- Disposal
Flooring
- Tile
- Luxury Vinyl Tile
Bedrooms and Bathrooms
- 4 Bedrooms
- Main Floor Bedroom
- Primary bedroom located on second floor
- Walk-In Closet
- Soaking Tub
Laundry
- Laundry Room
- Laundry on upper level
- Dryer
- Washer
- Sink Near Laundry
Outdoor Features
- Patio
Schools
- White Oak Elementary School
- Mills Park Middle School
- Green Level High School
Utilities
- Central Heating and Cooling System
- Heating System Uses Natural Gas
- Vented Exhaust Fan
- Natural Gas Connected
- High Speed Internet
- Cable TV Available
Listing and Financial Details
- Home warranty included in the sale of the property
Community Details
Overview
- Association fees include ground maintenance
- Elite Management Professionals Association, Phone Number (919) 233-7660
- Built by Stanley Martin Homes
- Williams Grove Subdivision, Poplar Floorplan
- Maintained Community
Recreation
- Dog Park
- Trails
Map
Home Values in the Area
Average Home Value in this Area
Property History
| Date | Event | Price | List to Sale | Price per Sq Ft |
|---|---|---|---|---|
| 10/18/2025 10/18/25 | Pending | -- | -- | -- |
| 10/11/2025 10/11/25 | Price Changed | $999,000 | -2.7% | $258 / Sq Ft |
| 09/25/2025 09/25/25 | For Sale | $1,027,075 | -- | $265 / Sq Ft |
Source: Doorify MLS
MLS Number: 10124056
- 3281 Shannon Woods Ln Unit Lot 83
- 3277 Shannon Woods Ln Unit Lot 82
- The Idlewild Plan at Williams Grove
- The Poplar Plan at Williams Grove
- 289 Williams Grove Ln Unit Lot 66
- 250 MacOn Lake Dr
- 10018 Secluded Garden Dr Unit 187
- 10004 Secluded Garden Dr Unit 180
- 10011 Secluded Garden Dr Unit 169
- 10008 Secluded Garden Dr Unit 182
- 10016 Secluded Garden Dr Unit 186
- 4320 Green Level West Rd
- 2008 Garden Flower Dr Unit Lot 3
- 1204 Sparkling Lake Dr Unit Lot 20
- 8005 Mint Whisper Way Unit Lot 82
- 2016 Garden Flower Dr Unit Lot 5
- 2020 Garden Flower Dr Unit Lot 6
- 3010 Sandy Sage Way Unit Lot 15
- 7017 Mystic Sea Ln
- 2017 Garden Flower Dr Unit Lot 8
