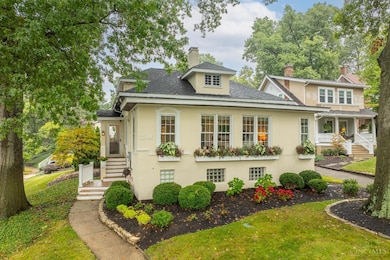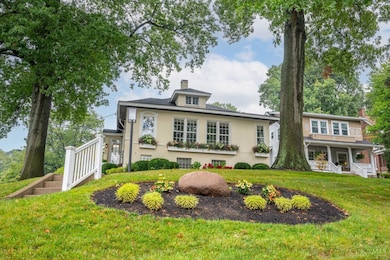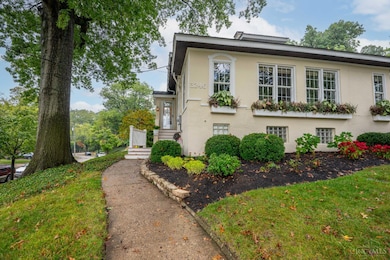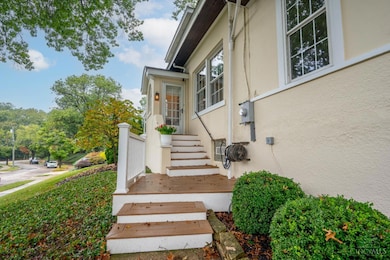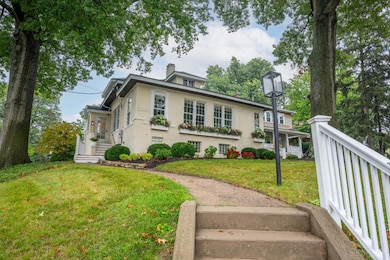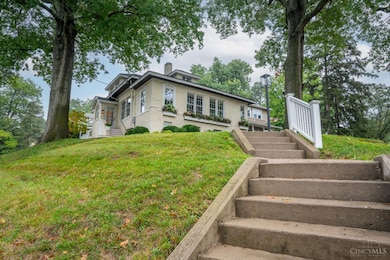3246 Observatory Ave Cincinnati, OH 45208
Hyde Park NeighborhoodEstimated payment $6,649/month
Highlights
- Craftsman Architecture
- Deck
- Wood Flooring
- Kilgour Elementary School Rated A-
- Wooded Lot
- 2-minute walk to Observatory Historic District
About This Home
Experience quality craftsmanship & unparalleled features in this pristine home, perfectly positioned in a quiet, walkable neighborhood near Ault Park, Hyde Park Square, & Mt. Lookout Square, just minutes from Downtown Cincinnati. Inside you'll find an open floor plan with new hardwood floors, a Rockwood gas fireplace, & custom finishes throughout. The renovated kitchen impresses with Bosch appliances, a stylish tile backsplash, & a spacious pantry. A convenient first-floor bedroom & full bath add flexibility, while the finished, waterproofed basement with a full bath & abundant storage expands your living space. Step outside to your private outdoor oasis, complete with Pella patio doors, a TimberTech composite deck, & a motorized louvered pergola designed for shade or rain. The yard is enhanced with a sprinkler system, & the stucco exterior was freshly painted in 2025. With updated plumbing & electric, this home blends modern updates with timeless character--a true gem ready to enjoy!
Home Details
Home Type
- Single Family
Est. Annual Taxes
- $11,662
Year Built
- Built in 1926
Lot Details
- 0.28 Acre Lot
- Lot Dimensions are 52x165
- Corner Lot
- Sprinkler System
- Wooded Lot
Parking
- 1 Car Attached Garage
- Rear-Facing Garage
- Driveway
Home Design
- Craftsman Architecture
- Block Foundation
- Composition Roof
- Stucco
Interior Spaces
- 2,327 Sq Ft Home
- 2-Story Property
- Bookcases
- Crown Molding
- Ceiling Fan
- Recessed Lighting
- Chandelier
- Gas Fireplace
- Vinyl Clad Windows
- Wood Frame Window
- French Doors
- Living Room with Fireplace
- Bonus Room
- Fire and Smoke Detector
Kitchen
- Eat-In Kitchen
- Gas Cooktop
- Microwave
- Bosch Dishwasher
- Dishwasher
- Quartz Countertops
- Solid Wood Cabinet
Flooring
- Wood
- Laminate
- Tile
Bedrooms and Bathrooms
- 3 Bedrooms
- Main Floor Bedroom
- Walk-In Closet
- 3 Full Bathrooms
Finished Basement
- Basement Fills Entire Space Under The House
- Sump Pump
Outdoor Features
- Deck
Utilities
- Forced Air Heating and Cooling System
- Heating System Uses Gas
- 220 Volts
- Gas Water Heater
- Cable TV Available
Community Details
- No Home Owners Association
- Kilgour Park Subdivision
Map
Home Values in the Area
Average Home Value in this Area
Tax History
| Year | Tax Paid | Tax Assessment Tax Assessment Total Assessment is a certain percentage of the fair market value that is determined by local assessors to be the total taxable value of land and additions on the property. | Land | Improvement |
|---|---|---|---|---|
| 2024 | $11,663 | $194,545 | $103,548 | $90,997 |
| 2023 | $11,926 | $194,545 | $103,548 | $90,997 |
| 2022 | $10,998 | $160,867 | $75,614 | $85,253 |
| 2021 | $10,572 | $160,867 | $75,614 | $85,253 |
| 2020 | $10,881 | $160,867 | $75,614 | $85,253 |
| 2019 | $10,255 | $138,677 | $65,184 | $73,493 |
| 2018 | $10,270 | $138,677 | $65,184 | $73,493 |
| 2017 | $9,756 | $138,677 | $65,184 | $73,493 |
| 2016 | $9,190 | $128,769 | $56,109 | $72,660 |
| 2015 | $8,288 | $128,769 | $56,109 | $72,660 |
| 2014 | $8,347 | $128,769 | $56,109 | $72,660 |
| 2013 | $7,792 | $118,136 | $51,475 | $66,661 |
Property History
| Date | Event | Price | List to Sale | Price per Sq Ft |
|---|---|---|---|---|
| 09/26/2025 09/26/25 | For Sale | $1,075,000 | -10.4% | $462 / Sq Ft |
| 09/04/2025 09/04/25 | For Sale | $1,200,000 | -- | $516 / Sq Ft |
Purchase History
| Date | Type | Sale Price | Title Company |
|---|---|---|---|
| Interfamily Deed Transfer | -- | None Available | |
| Warranty Deed | $372,500 | -- | |
| Warranty Deed | $185,000 | -- |
Mortgage History
| Date | Status | Loan Amount | Loan Type |
|---|---|---|---|
| Open | $282,500 | No Value Available | |
| Previous Owner | $163,800 | No Value Available |
Source: MLS of Greater Cincinnati (CincyMLS)
MLS Number: 1856418
APN: 039-0001-0129
- 3508 Tarpis Ave Unit ID1353186P
- 3407 Erie Ave
- 3612 Marburg Ave
- 3620 Tarpis Ave
- 1323 Meier Ave
- 3633 Ault Park Ave
- 3220 Linwood Ave
- 1138 Salisbury Dr
- 3827 Paxton Ave
- 2881-2885 Minto Ave
- 2909 Portsmouth Ave Unit 2911
- 3422 Oak Ln
- 3069 Alpine Terrace Unit 12 B
- 3326 Mowbray Ln
- 2847 Minto Ave
- 2822 Victoria Ave
- 2822 Victoria Ave
- 3935 Oak Park Place Unit ID1353852P
- 3512 Linwood Ave
- 3318 Nash Ave Unit 2

