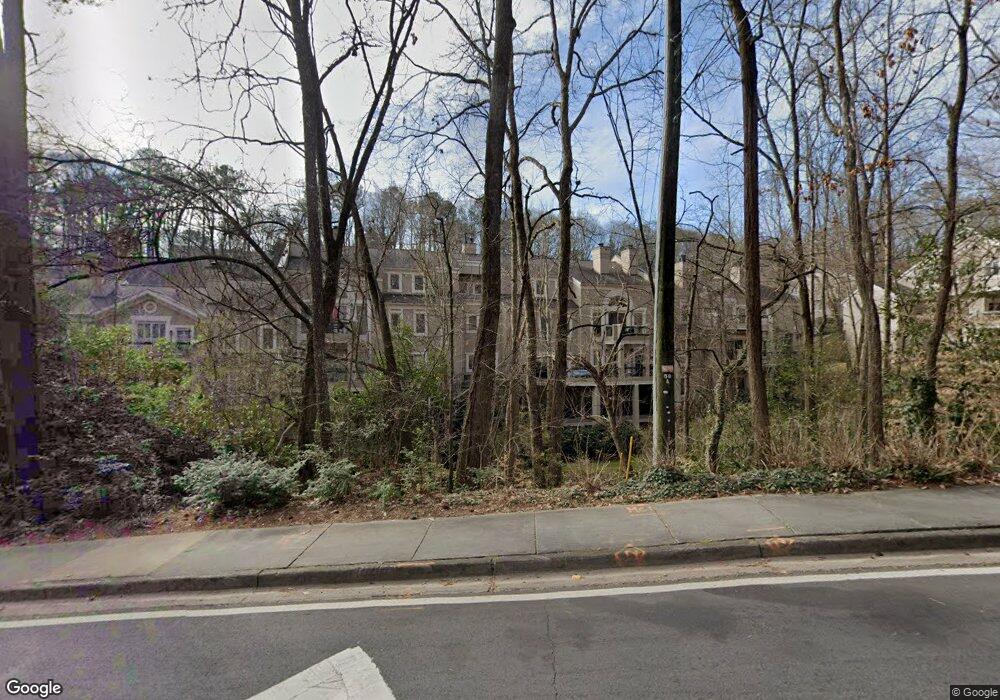3246 Paces Mill Rd SE Atlanta, GA 30339
Estimated Value: $554,577 - $577,000
3
Beds
2
Baths
2,500
Sq Ft
$228/Sq Ft
Est. Value
About This Home
This home is located at 3246 Paces Mill Rd SE, Atlanta, GA 30339 and is currently estimated at $569,644, approximately $227 per square foot. 3246 Paces Mill Rd SE is a home located in Cobb County with nearby schools including Teasley Elementary School, Campbell Middle School, and Campbell High School.
Ownership History
Date
Name
Owned For
Owner Type
Purchase Details
Closed on
Oct 24, 2025
Sold by
Bhuiyan Mohammad and Amin Shamima
Bought by
Bhuiyan And Amin Living Trust and Bhuiyan
Current Estimated Value
Purchase Details
Closed on
Jan 30, 2003
Sold by
Kattel Gay M
Bought by
Bhuiyan Mohammad
Home Financials for this Owner
Home Financials are based on the most recent Mortgage that was taken out on this home.
Original Mortgage
$236,000
Interest Rate
5.95%
Mortgage Type
New Conventional
Purchase Details
Closed on
Jan 3, 1995
Sold by
Brennan Christine C Edward
Bought by
Kattel Gay M
Home Financials for this Owner
Home Financials are based on the most recent Mortgage that was taken out on this home.
Original Mortgage
$140,000
Interest Rate
8%
Create a Home Valuation Report for This Property
The Home Valuation Report is an in-depth analysis detailing your home's value as well as a comparison with similar homes in the area
Home Values in the Area
Average Home Value in this Area
Purchase History
| Date | Buyer | Sale Price | Title Company |
|---|---|---|---|
| Bhuiyan And Amin Living Trust | -- | None Listed On Document | |
| Bhuiyan Mohammad | $295,000 | -- | |
| Kattel Gay M | $230,000 | -- |
Source: Public Records
Mortgage History
| Date | Status | Borrower | Loan Amount |
|---|---|---|---|
| Previous Owner | Bhuiyan Mohammad | $236,000 | |
| Previous Owner | Kattel Gay M | $140,000 |
Source: Public Records
Tax History
| Year | Tax Paid | Tax Assessment Tax Assessment Total Assessment is a certain percentage of the fair market value that is determined by local assessors to be the total taxable value of land and additions on the property. | Land | Improvement |
|---|---|---|---|---|
| 2025 | $5,484 | $182,000 | $60,000 | $122,000 |
| 2024 | $5,604 | $185,864 | $60,000 | $125,864 |
| 2023 | $4,310 | $142,960 | $42,000 | $100,960 |
| 2022 | $4,339 | $142,960 | $42,000 | $100,960 |
| 2021 | $4,339 | $142,960 | $42,000 | $100,960 |
| 2020 | $4,262 | $140,440 | $42,000 | $98,440 |
| 2019 | $3,719 | $140,440 | $42,000 | $98,440 |
| 2018 | $3,263 | $119,588 | $38,000 | $81,588 |
| 2017 | $3,107 | $119,588 | $38,000 | $81,588 |
| 2016 | $3,109 | $119,588 | $38,000 | $81,588 |
| 2015 | $2,765 | $102,704 | $36,000 | $66,704 |
| 2014 | $2,789 | $102,704 | $0 | $0 |
Source: Public Records
Map
Nearby Homes
- 44 Pointe Terrace SE
- 116 Paces Run
- 31 Pointe Terrace SE
- 3470 Essex Ave Unit 82
- 3127 Vinings Ridge Dr SE
- 3665 Essex Ave Unit 28
- 3446 Cochise Dr SE
- 3520 Vinings Ridge Ct SE
- 3005 Ranch Rd SE Unit 1
- 3280 Stillhouse Ln SE Unit 206
- 3280 Stillhouse Ln SE Unit 410
- 3280 Stillhouse Ln SE Unit 401
- 3201 Teton Dr SE
- 3600 Tanglewood Dr SE
- 3088 Vinings Ferry Dr SE
- 3773 Randall Rd SE
- 2955 Seven Pines Ln Unit 204
- 2955 Seven Pines Ln
- 3115 Seven Pines Ct Unit 308
- 3175 7 Pines Ct NW Unit 208
- 3248 Paces Mill Rd SE Unit 2
- 3242 Paces Mill Rd SE
- 3244 Paces Mill Rd SE Unit 3244
- 3248 Paces Mill Rd SE
- 3250 Paces Mill Rd SE Unit 3250
- 3254 Paces Mill Rd SE
- 3240 Paces Mill Rd SE
- 3246 Paces Mill Rd SE
- 3202 Paces Mill Rd SE
- 3204 Paces Mill Rd SE
- 3208 Paces Mill Rd SE Unit 3208
- 3206 Paces Mill Rd SE
- 3212 Paces Mill Rd SE
- 3210 Paces Mill Rd SE
- 3200 Paces Mill Rd SE
- 3216 Paces Mill Rd SE
- 3214 Paces Mill Rd SE
- 3264 Paces Mill Rd SE Unit 3264
- 3256 Paces Mill Rd SE
- 3258 Paces Mill Rd SE
