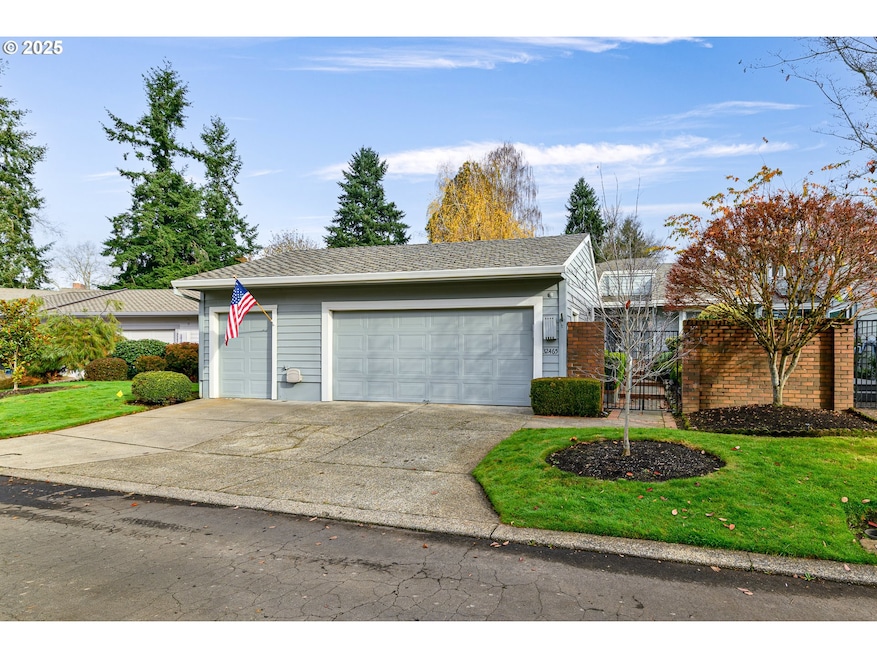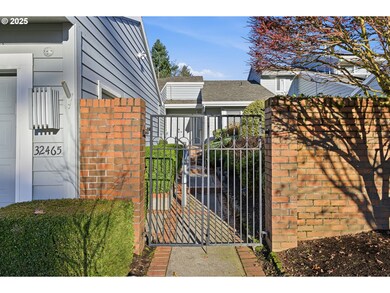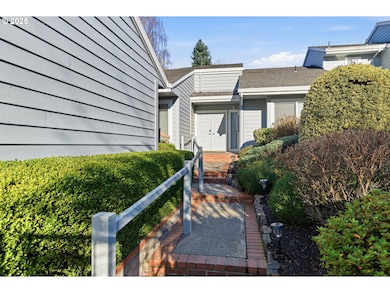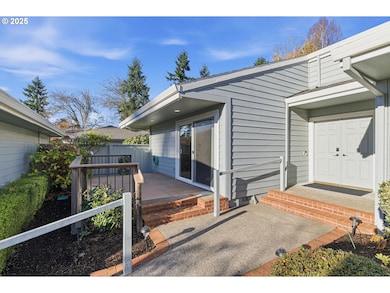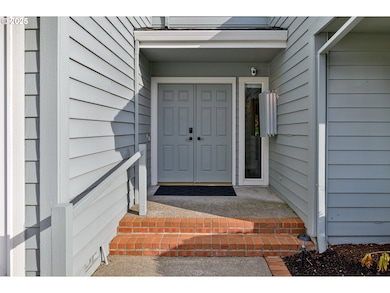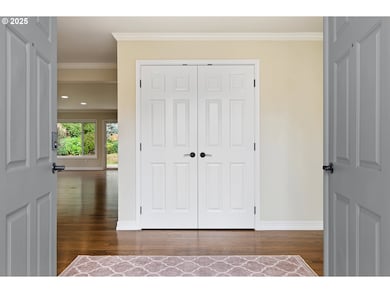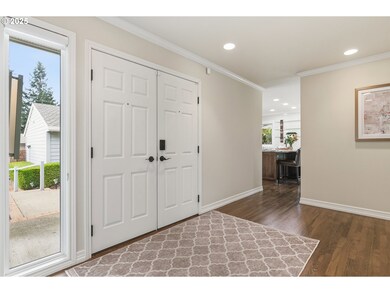32465 SW Lake Point Ct Wilsonville, OR 97070
Estimated payment $4,540/month
Highlights
- Golf Course Community
- Deck
- Private Lot
- Golf Course View
- Contemporary Architecture
- Wood Flooring
About This Home
Beautifully updated single-level home in the heart of Charbonneau, offering an inviting open floor plan and thoughtfully designed living spaces. The spacious great room features a custom built-in fireplace system, ample room for both entertaining and everyday living, and expansive windows that capture stunning views of the golf course. The custom-designed kitchen is a true showpiece—complete with extensive built-in cabinetry, pantry, oversized granite island and buffet, high-end appliances, and a wine cooler. It flows seamlessly to the dining and living areas, making hosting effortless. Wake up each morning to serene golf course views from the great room or primary suite, which also offers generous closet. Both bedrooms are oversized and offer excellent storage, while additional closets throughout the home provide even more flexibility. The detached 2-car garage includes an additional designated golf cart garage, and ample guest parking is conveniently close by. Enjoy two fantastic outdoor living areas off the great room—perfect for relaxing, dining, or entertaining—along with a private front courtyard accessible through a slider from the breakfast nook. This home truly embodies the ease and comfortable living in Charbonneau.
Property Details
Home Type
- Multi-Family
Est. Annual Taxes
- $5,464
Year Built
- Built in 1977
Lot Details
- 5,227 Sq Ft Lot
- Private Lot
- Sprinkler System
- Landscaped with Trees
HOA Fees
- $124 Monthly HOA Fees
Parking
- 2 Car Detached Garage
- Oversized Parking
- Driveway
- Off-Street Parking
Property Views
- Golf Course
- Woods
- Seasonal
Home Design
- Contemporary Architecture
- Property Attached
- Composition Roof
- Lap Siding
Interior Spaces
- 1,730 Sq Ft Home
- 1-Story Property
- Built-In Features
- Gas Fireplace
- Double Pane Windows
- Vinyl Clad Windows
- Family Room
- Living Room
- Dining Room
- Crawl Space
Kitchen
- Built-In Range
- Microwave
- Dishwasher
- Wine Cooler
- Stainless Steel Appliances
- Kitchen Island
- Granite Countertops
- Tile Countertops
- Disposal
Flooring
- Wood
- Wall to Wall Carpet
- Tile
Bedrooms and Bathrooms
- 2 Bedrooms
- 2 Full Bathrooms
Laundry
- Laundry Room
- Washer and Dryer
Outdoor Features
- Deck
- Covered Patio or Porch
Schools
- Eccles Elementary School
- Baker Prairie Middle School
- Canby High School
Utilities
- Forced Air Heating and Cooling System
- Heating System Uses Gas
- Gas Water Heater
Listing and Financial Details
- Assessor Parcel Number 00830523
Community Details
Overview
- Charbonneau Homeowners Association, Phone Number (503) 682-0234
Recreation
- Golf Course Community
- Tennis Courts
- Community Pool
Map
Home Values in the Area
Average Home Value in this Area
Tax History
| Year | Tax Paid | Tax Assessment Tax Assessment Total Assessment is a certain percentage of the fair market value that is determined by local assessors to be the total taxable value of land and additions on the property. | Land | Improvement |
|---|---|---|---|---|
| 2025 | $5,697 | $346,281 | -- | -- |
| 2024 | $5,464 | $336,196 | -- | -- |
| 2023 | $5,464 | $326,404 | $0 | $0 |
| 2022 | $5,168 | $316,898 | $0 | $0 |
| 2021 | $4,975 | $307,668 | $0 | $0 |
| 2020 | $4,894 | $298,707 | $0 | $0 |
| 2019 | $4,662 | $290,007 | $0 | $0 |
| 2018 | $4,577 | $281,560 | $0 | $0 |
| 2017 | $4,442 | $273,359 | $0 | $0 |
| 2016 | $4,295 | $265,397 | $0 | $0 |
| 2015 | $4,209 | $257,667 | $0 | $0 |
| 2014 | $4,056 | $250,162 | $0 | $0 |
Property History
| Date | Event | Price | List to Sale | Price per Sq Ft | Prior Sale |
|---|---|---|---|---|---|
| 11/24/2025 11/24/25 | For Sale | $750,000 | +11.1% | $434 / Sq Ft | |
| 08/31/2021 08/31/21 | Sold | $675,000 | +12.7% | $390 / Sq Ft | View Prior Sale |
| 08/10/2021 08/10/21 | Pending | -- | -- | -- | |
| 08/05/2021 08/05/21 | For Sale | $599,000 | -- | $346 / Sq Ft |
Purchase History
| Date | Type | Sale Price | Title Company |
|---|---|---|---|
| Warranty Deed | $675,000 | Lawyers Title Of Oregon Llc | |
| Interfamily Deed Transfer | -- | None Available | |
| Warranty Deed | $333,800 | Chicago Title Company Oregon | |
| Warranty Deed | $195,000 | Chicago Title Insurance Co | |
| Interfamily Deed Transfer | -- | -- |
Mortgage History
| Date | Status | Loan Amount | Loan Type |
|---|---|---|---|
| Open | $310,000 | No Value Available | |
| Previous Owner | $95,000 | Seller Take Back |
Source: Regional Multiple Listing Service (RMLS)
MLS Number: 179521426
APN: 00830523
- 32655 SW Lake Point Ct
- 32455 SW Arbor Lake Dr
- 7680 SW Arbor Lake Ct
- 7995 SW Sacajawea Way
- 7725 SW Arbor Lake Ct
- 32525 SW Arbor Lake Dr
- 7705 SW Arbor Lake Ct
- 7445 SW Greens View Ct
- 7430 SW Greens View Ct
- 32082 SW Charbonneau Dr
- 24994 NE Prairie View Dr
- 32120 SW Boones Bend Rd
- 32580 SW Arbor Lake Dr
- 24960 NE Prairie View Dr
- 32215 SW East Lake Point
- 32209 SW Lake Dr
- 32545 SW Juliette Dr
- 7165 SW East Lake Ct
- 8062 SW Edgewater W
- 14555 NE Mulligan Ct
- 30050 SW Town Center Loop W
- 30480 SW Boones Ferry Rd
- 29700 SW Courtside Dr Unit 43
- 29697 SW Rose Ln
- 29252 SW Tami Loop
- 29796 SW Montebello Dr
- 7875 SW Vlahos Dr
- 10305 SW Wilsonville Rd
- 8750 SW Ash Meadows Rd
- 6600 SW Wilsonville Rd
- 9749 SW Barber St
- 8890 SW Ash Meadows Cir
- 28900 SW Villebois Dr N
- 11516 SW Berlin Ave
- 621 N Douglas St
- 847 NW 1st Ave
- 25800 SW Canyon Creek Rd
- 111 NW 2nd Ave
- 1200 NE Territorial Rd
- 1203 NE Territorial Rd
