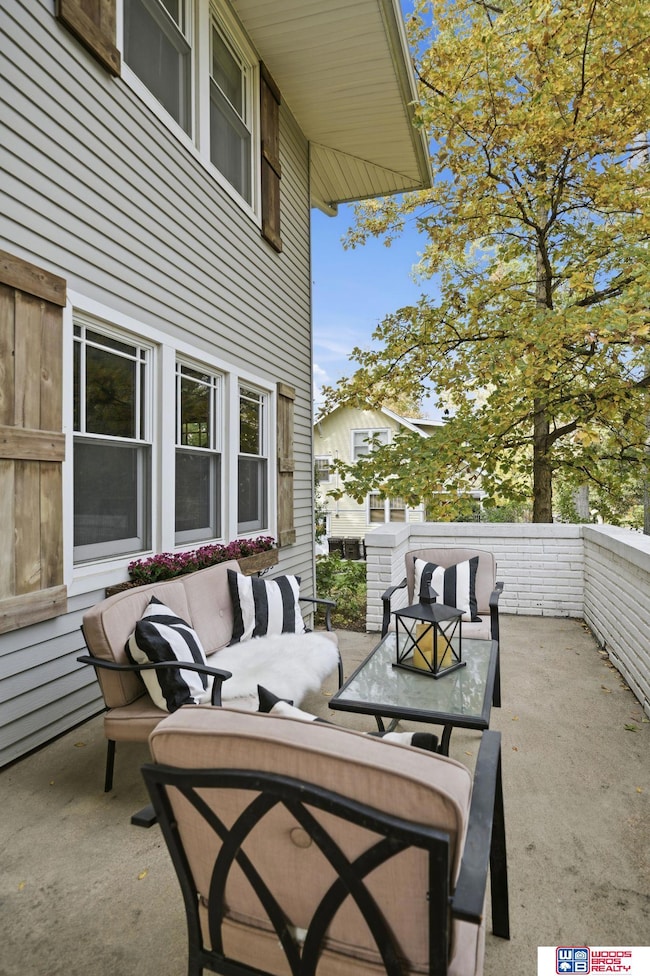3247 S 40th St Lincoln, NE 68506
Greater South NeighborhoodEstimated payment $2,163/month
Highlights
- Very Popular Property
- Engineered Wood Flooring
- Covered Patio or Porch
- Rousseau Elementary School Rated A
- No HOA
- Formal Dining Room
About This Home
Step inside this charming SE Lincoln Craftsman and immediately feel at home! The inviting front porch opens to a spacious living room with 9-ft ceilings and a cozy fireplace, flowing seamlessly into the dining room and open, updated eat-in kitchen—perfect for meals and entertaining. Full of character, this 3-bedroom, 2-bath home features stunning original woodwork, wood floors, and lovely windows throughout. Both bathrooms are beautifully updated, and the finished basement is a cozy retreat with a bar and chic wood accent wall. Bedrooms are generous, and the walk-up attic provides ample storage. Outside, enjoy a deep, landscaped backyard with an enchanting patio, ideal for relaxing or hosting friends. A newly built oversized 2-car garage completes this picture-perfect home. Don’t wait—come see it for yourself and fall in love today!
Home Details
Home Type
- Single Family
Est. Annual Taxes
- $4,178
Year Built
- Built in 1926
Lot Details
- 0.38 Acre Lot
- Lot Dimensions are 220 x 75
- Property is Fully Fenced
- Wood Fence
- Chain Link Fence
Parking
- 2 Car Detached Garage
- Parking Pad
- Garage Door Opener
- Open Parking
Home Design
- Block Foundation
- Composition Roof
- Vinyl Siding
Interior Spaces
- 2-Story Property
- Central Vacuum
- Ceiling height of 9 feet or more
- Ceiling Fan
- Living Room with Fireplace
- Formal Dining Room
- Storage Room
- Basement
- Basement Windows
Kitchen
- Oven or Range
- Microwave
- Dishwasher
- Disposal
Flooring
- Engineered Wood
- Carpet
- Concrete
- Ceramic Tile
Bedrooms and Bathrooms
- 3 Bedrooms
Laundry
- Dryer
- Washer
Schools
- Rousseau Elementary School
- Irving Middle School
- Lincoln Southeast High School
Additional Features
- Covered Patio or Porch
- Forced Air Heating and Cooling System
Community Details
- No Home Owners Association
- Calvert Place Low Subdivision
Listing and Financial Details
- Assessor Parcel Number 1606211017000
Map
Home Values in the Area
Average Home Value in this Area
Tax History
| Year | Tax Paid | Tax Assessment Tax Assessment Total Assessment is a certain percentage of the fair market value that is determined by local assessors to be the total taxable value of land and additions on the property. | Land | Improvement |
|---|---|---|---|---|
| 2025 | $4,178 | $326,200 | $74,900 | $251,300 |
| 2024 | $4,178 | $302,300 | $62,400 | $239,900 |
| 2023 | $5,067 | $302,300 | $62,400 | $239,900 |
| 2022 | $4,289 | $215,200 | $45,500 | $169,700 |
| 2021 | $4,058 | $215,200 | $45,500 | $169,700 |
| 2020 | $3,579 | $187,300 | $45,500 | $141,800 |
| 2019 | $3,579 | $187,300 | $45,500 | $141,800 |
| 2018 | $3,175 | $165,400 | $45,500 | $119,900 |
| 2017 | $3,204 | $165,400 | $45,500 | $119,900 |
| 2016 | $3,632 | $186,500 | $41,000 | $145,500 |
| 2015 | $3,607 | $186,500 | $41,000 | $145,500 |
| 2014 | $3,689 | $189,700 | $31,500 | $158,200 |
| 2013 | -- | $189,700 | $31,500 | $158,200 |
Property History
| Date | Event | Price | List to Sale | Price per Sq Ft | Prior Sale |
|---|---|---|---|---|---|
| 11/07/2025 11/07/25 | For Sale | $345,000 | +21.1% | $148 / Sq Ft | |
| 09/03/2021 09/03/21 | Sold | $285,000 | +3.6% | $122 / Sq Ft | View Prior Sale |
| 07/17/2021 07/17/21 | Pending | -- | -- | -- | |
| 07/16/2021 07/16/21 | For Sale | $275,000 | +44.7% | $118 / Sq Ft | |
| 08/01/2018 08/01/18 | Sold | $190,000 | -4.5% | $81 / Sq Ft | View Prior Sale |
| 06/24/2018 06/24/18 | Pending | -- | -- | -- | |
| 06/24/2018 06/24/18 | For Sale | $199,000 | -- | $85 / Sq Ft |
Purchase History
| Date | Type | Sale Price | Title Company |
|---|---|---|---|
| Warranty Deed | $285,000 | Homeservices Title | |
| Trustee Deed | -- | None Available | |
| Warranty Deed | $190,000 | Union Title Co Llc |
Mortgage History
| Date | Status | Loan Amount | Loan Type |
|---|---|---|---|
| Open | $224,000 | New Conventional | |
| Previous Owner | $152,000 | Adjustable Rate Mortgage/ARM |
Source: Great Plains Regional MLS
MLS Number: 22532156
APN: 16-06-211-017-000
- 3301 S 39th St
- 3401 S 42nd St
- 3111 S 44th St
- 4438 Sherman St
- 2750 S 40th St
- 3701 S 44th St
- 2761 S 39th St
- 3735 S 44th St
- 4210 Van Dorn St
- 4541 Meadow Ln
- 2731 Anderson Dr
- 3331 Trolley Ln
- 4730 Hillside St
- 2831 S 47th St
- 2737 S 35th St
- 3340 Van Dorn St
- 3315 Van Dorn St
- 2771 S 34th St
- 4040 S 37th St
- 2542 S 36th St
- 4642 Bancroft Ave Unit 3
- 4805 Apple Hill Ln Unit A or B
- 3134 S 48th St
- 3819 S 48th St Unit 3
- 4201 Normal Blvd
- 4121 Normal Blvd
- 3120 Loveland Dr
- 4217 S 49th St
- 4207 S 52nd St Unit 4207
- 3400 Serenity Cir
- 5900 Roose St
- 4631 Claire Ave
- 4605 Tipperary Trail
- 5727 Saylor St
- 2815 Tierra Dr
- 4600 Briarpark Dr
- 5120 Emerald Dr Unit 11
- 5500 Shady Creek Ct
- 5649 S 31st St
- 866 S 45th St







