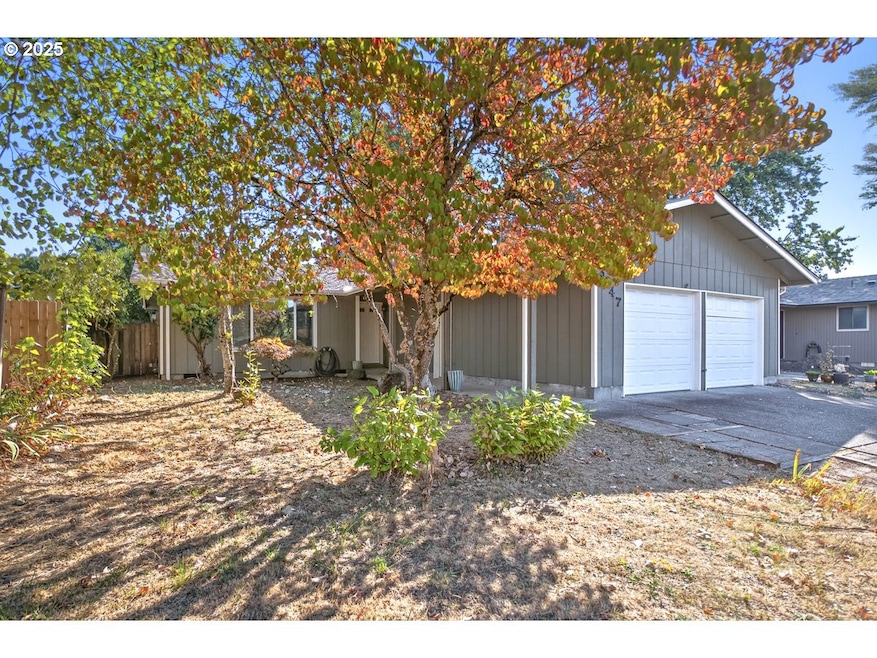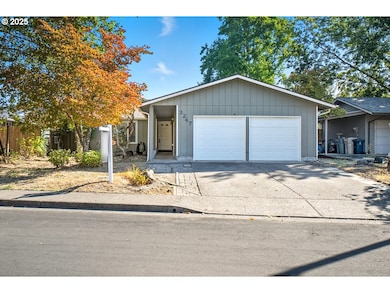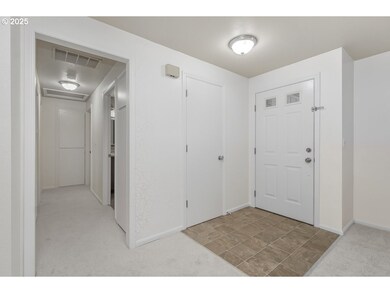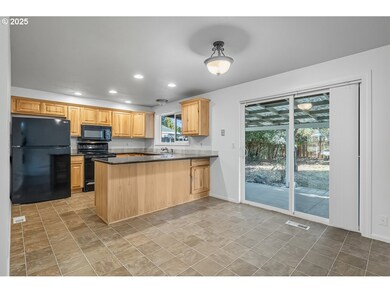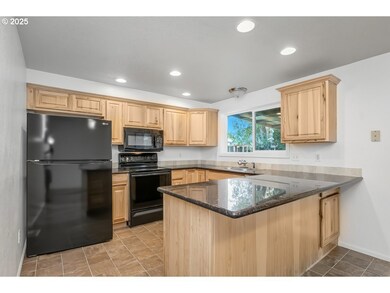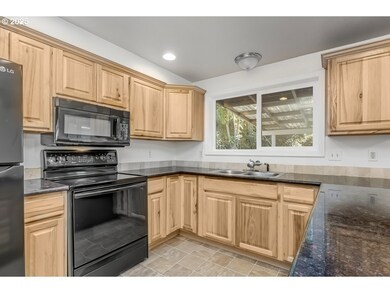3247 SE Hathaway Dr Corvallis, OR 97333
South Corvallis NeighborhoodEstimated payment $2,707/month
Highlights
- Granite Countertops
- Private Yard
- Covered Patio or Porch
- Linus Pauling Middle School Rated A-
- No HOA
- 5-minute walk to Willamette Park
About This Home
Checks all the boxes!! Don't miss out on this highly desirable 3 bed 2 bath one level in sought after South Corvallis!! Neat as a pin and ready to move in. Updated kitchen with solid surface countertops, newer appliances, eating bar and solid wood cabinets. A welcoming living room with available gas service for a future fireplace! Brand new carpet everywhere, neatly painted rooms with a primary suite bathroom with walk-in shower. The utility room is inside the home for convenience. Newer high efficiency heat pump provides both heating and cooling with an additional gas furnace as backup. Oversized double car garage with newer garage doors and openers. A glass slider opens to the back covered patio for year round BBQ's and relaxing. Raised garden beds, fenced yard and privacy. The roof is less than two years old and efficient vinyl windows have been installed. All this and just a stroll to Willamate Park, and a short distance to down town. Grab your Realtor and come take a look before its too late!!
Home Details
Home Type
- Single Family
Est. Annual Taxes
- $4,094
Year Built
- Built in 1980 | Remodeled
Lot Details
- 7,405 Sq Ft Lot
- Fenced
- Level Lot
- Private Yard
- Garden
Parking
- 2 Car Attached Garage
- Garage on Main Level
- Driveway
Home Design
- Composition Roof
- Wood Siding
- Concrete Perimeter Foundation
Interior Spaces
- 1,202 Sq Ft Home
- 1-Story Property
- Fireplace
- Vinyl Clad Windows
- Family Room
- Living Room
- Dining Room
- Utility Room
- Crawl Space
Kitchen
- Free-Standing Range
- Dishwasher
- Granite Countertops
- Disposal
Bedrooms and Bathrooms
- 3 Bedrooms
- 2 Full Bathrooms
- Walk-in Shower
Accessible Home Design
- Accessibility Features
- Level Entry For Accessibility
Outdoor Features
- Covered Patio or Porch
Schools
- Lincoln Elementary School
- Linus Pauling Middle School
- Corvallis High School
Utilities
- Forced Air Heating and Cooling System
- Heating System Uses Gas
- Gas Water Heater
- High Speed Internet
Community Details
- No Home Owners Association
Listing and Financial Details
- Assessor Parcel Number 264394
Map
Home Values in the Area
Average Home Value in this Area
Tax History
| Year | Tax Paid | Tax Assessment Tax Assessment Total Assessment is a certain percentage of the fair market value that is determined by local assessors to be the total taxable value of land and additions on the property. | Land | Improvement |
|---|---|---|---|---|
| 2025 | $4,094 | $219,523 | -- | -- |
| 2024 | $4,094 | $213,129 | -- | -- |
| 2023 | $3,855 | $206,921 | $0 | $0 |
| 2022 | $3,742 | $200,894 | $0 | $0 |
| 2021 | $3,619 | $195,043 | $0 | $0 |
| 2020 | $3,599 | $189,362 | $0 | $0 |
| 2019 | $3,317 | $183,847 | $0 | $0 |
| 2018 | $3,335 | $178,492 | $0 | $0 |
| 2017 | $3,085 | $173,293 | $0 | $0 |
| 2016 | $3,072 | $168,246 | $0 | $0 |
| 2015 | $2,984 | $163,346 | $0 | $0 |
| 2014 | $2,890 | $158,588 | $0 | $0 |
| 2012 | -- | $149,484 | $0 | $0 |
Property History
| Date | Event | Price | List to Sale | Price per Sq Ft | Prior Sale |
|---|---|---|---|---|---|
| 11/04/2025 11/04/25 | For Sale | $448,000 | +101.8% | $373 / Sq Ft | |
| 08/21/2015 08/21/15 | Sold | $222,000 | -3.4% | $185 / Sq Ft | View Prior Sale |
| 07/14/2015 07/14/15 | Pending | -- | -- | -- | |
| 07/06/2015 07/06/15 | For Sale | $229,900 | +12.2% | $191 / Sq Ft | |
| 03/26/2013 03/26/13 | Sold | $204,900 | 0.0% | $170 / Sq Ft | View Prior Sale |
| 03/26/2013 03/26/13 | Pending | -- | -- | -- | |
| 02/19/2013 02/19/13 | For Sale | $204,900 | +51.8% | $170 / Sq Ft | |
| 01/04/2013 01/04/13 | Sold | $135,000 | -10.0% | $112 / Sq Ft | View Prior Sale |
| 12/04/2012 12/04/12 | Pending | -- | -- | -- | |
| 11/27/2012 11/27/12 | For Sale | $150,000 | -- | $125 / Sq Ft |
Purchase History
| Date | Type | Sale Price | Title Company |
|---|---|---|---|
| Interfamily Deed Transfer | -- | None Available | |
| Warranty Deed | $222,000 | Ticor Title | |
| Warranty Deed | $204,900 | Ticor Title | |
| Special Warranty Deed | $135,000 | Servicelink | |
| Trustee Deed | $199,560 | None Available | |
| Warranty Deed | $125,000 | Ticor Title Insurance Compan |
Mortgage History
| Date | Status | Loan Amount | Loan Type |
|---|---|---|---|
| Open | $166,500 | New Conventional | |
| Previous Owner | $209,305 | VA | |
| Previous Owner | $123,068 | FHA |
Source: Regional Multiple Listing Service (RMLS)
MLS Number: 199205244
APN: 264394
- 3181 SE Hathaway Dr
- 300 SE Goodnight Ave Unit 21
- 300 SE Goodnight Ave
- 255 SE Jensen Ave
- 245 SE Jensen Ave
- 235 SE Jensen Ave
- 1212 SE Seaport Cir
- 1625-2 Plan at Beverly Gleanns - Townhomes
- 1465-2 Plan at Beverly Gleanns - Townhomes
- 1614-1 Plan at Beverly Gleanns - Detached Homes
- 820 SE Bayshore Cir
- 824 SE Bayshore Cir
- 565 SE Firefly Ave
- 3676 SW 3rd St
- 420 SW Wake Robin (-450) Ave
- 388 SW Butterfield Place
- 1920 SE Debord St
- 350 SE Lilly Ave
- 192 SE Atwood Ave
- 0 SW Herbert (13 35 Acres) Ave
- 900 SE Centerpointe Dr
- 3350 SE Midvale Dr
- 100-190 SE Viewmont Ave Unit 180-B
- 1652 SE Crystal Lake Dr
- 719 SW 4th St
- 1363 SW Western Blvd
- 1445 SW A St
- 124 NW 7th St
- 625 NW 5th St
- 2323 NW Monroe Ave
- 1613 SW 49th St
- 1745 SW 53rd St
- 1010-1062-1062 Nw Fillmore Ave Unit 14
- 1010-1062-1062 Nw Fillmore Ave Unit 27
- 760 NW 21st St
- 810 NW 23rd St Unit 10
- 825 NW 23rd Ave
- 1430-1460-1460 Nw Division St Unit 1
- 1335 NW Kings Blvd
- 1250 NW 29th St
