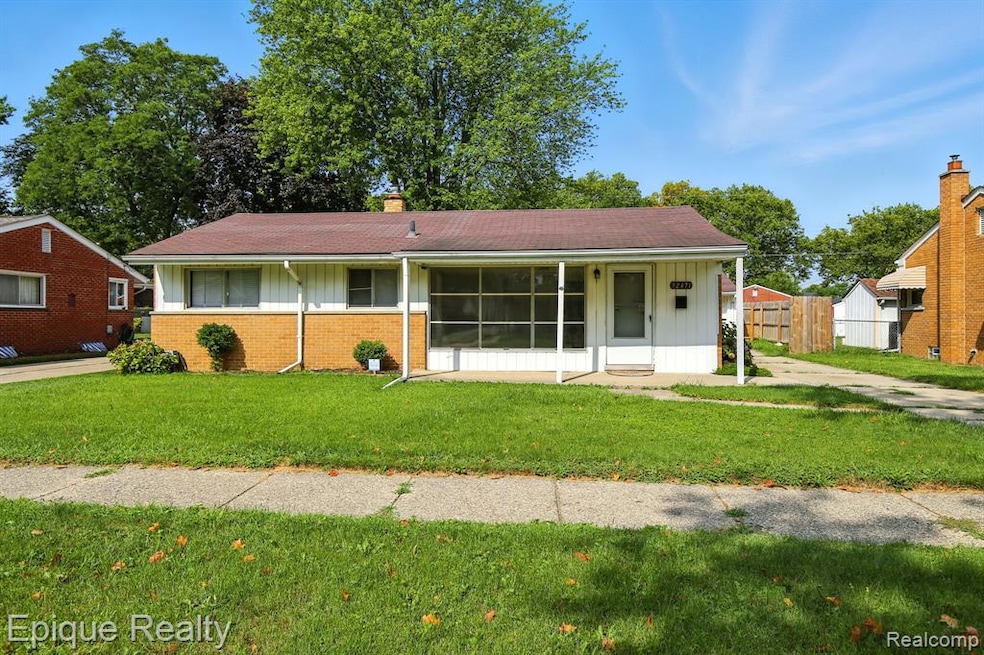32471 Saint Annes Dr Warren, MI 48092
Northwest Warren NeighborhoodEstimated payment $1,534/month
Highlights
- Ranch Style House
- No HOA
- Porch
- Ground Level Unit
- 1 Car Detached Garage
- Forced Air Heating and Cooling System
About This Home
Step into comfortable ranch-style living at 32471 Saint Annes Drive. This classic brick home features three pleasant bedrooms and one full bathroom on the main level, along with an inviting living area and an eat-in kitchen. The house features new lighting fixtures, updated plugs, fresh paint, and new carpet. The partially finished basement expands your usable space, including a versatile bonus room and a fortified safe room. Outside, enjoy a fully fenced backyard with a fresh patio, oversized detached garage, and immediate move-in readiness. Located steps away from parks, the community center, library, and schools, this San Anne’s Ardens is an excellent opportunity to own within the sought-after Warren Consolidated district. With updated HVAC systems and solid construction, the home strikes a balance between timeless appeal and modern comforts. Don’t miss this rare listing in a friendly, established neighborhood. Schedule your showing today!
Home Details
Home Type
- Single Family
Est. Annual Taxes
Year Built
- Built in 1954
Lot Details
- 7,841 Sq Ft Lot
- Lot Dimensions are 60x130
- Fenced
Parking
- 1 Car Detached Garage
Home Design
- Ranch Style House
- Brick Exterior Construction
- Brick Foundation
Interior Spaces
- 1,031 Sq Ft Home
- Ceiling Fan
- Partially Finished Basement
- Basement Window Egress
- Washer
Kitchen
- Free-Standing Gas Range
- Dishwasher
Bedrooms and Bathrooms
- 3 Bedrooms
- 1 Full Bathroom
Utilities
- Forced Air Heating and Cooling System
- Heating System Uses Natural Gas
Additional Features
- Porch
- Ground Level Unit
Community Details
- No Home Owners Association
- St Annes Arden Park # 04 Subdivision
Listing and Financial Details
- Assessor Parcel Number 1304104017
Map
Home Values in the Area
Average Home Value in this Area
Tax History
| Year | Tax Paid | Tax Assessment Tax Assessment Total Assessment is a certain percentage of the fair market value that is determined by local assessors to be the total taxable value of land and additions on the property. | Land | Improvement |
|---|---|---|---|---|
| 2025 | $4,837 | $103,030 | $0 | $0 |
| 2024 | $4,700 | $90,100 | $0 | $0 |
| 2023 | $6,013 | $90,800 | $0 | $0 |
| 2022 | $2,134 | $78,980 | $0 | $0 |
| 2021 | $2,171 | $71,790 | $0 | $0 |
| 2020 | $2,094 | $66,900 | $0 | $0 |
| 2019 | $2,019 | $62,090 | $0 | $0 |
| 2018 | $0 | $57,260 | $0 | $0 |
| 2017 | $2,025 | $53,560 | $10,500 | $43,060 |
| 2016 | $2,022 | $53,560 | $0 | $0 |
| 2015 | -- | $45,270 | $0 | $0 |
| 2013 | $1,898 | $34,790 | $0 | $0 |
Property History
| Date | Event | Price | List to Sale | Price per Sq Ft | Prior Sale |
|---|---|---|---|---|---|
| 10/15/2025 10/15/25 | Pending | -- | -- | -- | |
| 09/18/2025 09/18/25 | Price Changed | $215,000 | -4.2% | $209 / Sq Ft | |
| 09/10/2025 09/10/25 | Price Changed | $224,500 | -2.0% | $218 / Sq Ft | |
| 08/26/2025 08/26/25 | Price Changed | $229,000 | -2.6% | $222 / Sq Ft | |
| 08/04/2025 08/04/25 | Price Changed | $235,000 | -4.1% | $228 / Sq Ft | |
| 07/31/2025 07/31/25 | For Sale | $245,000 | +45.4% | $238 / Sq Ft | |
| 11/04/2022 11/04/22 | Sold | $168,500 | -0.8% | $163 / Sq Ft | View Prior Sale |
| 10/10/2022 10/10/22 | Pending | -- | -- | -- | |
| 10/07/2022 10/07/22 | For Sale | $169,900 | -- | $165 / Sq Ft |
Purchase History
| Date | Type | Sale Price | Title Company |
|---|---|---|---|
| Quit Claim Deed | -- | None Listed On Document | |
| Warranty Deed | $168,500 | Premier Title | |
| Quit Claim Deed | -- | -- | |
| Warranty Deed | $168,500 | Premier Title | |
| Warranty Deed | $97,000 | Visionary Title | |
| Warranty Deed | $75,000 | The Executive Advantage Titl | |
| Deed | $75,000 | -- |
Mortgage History
| Date | Status | Loan Amount | Loan Type |
|---|---|---|---|
| Previous Owner | $126,375 | New Conventional | |
| Previous Owner | $126,375 | New Conventional |
Source: Realcomp
MLS Number: 20251022139
APN: 12-13-04-104-017
- 32436 Saint Annes Dr
- 6222 Peck Ave
- 5612 Streefkerk Dr
- 5815 Chicago Rd
- 5412 Streefkerk Dr
- 33121 Defour Dr
- 5211 Streefkerk Dr
- 5273 Marie Ln
- 31495 Lyons Cir E
- 5240 Woods Dr
- 31401 Lyons Cir E
- 4703 Kensington Dr
- 5353 Northlawn Dr
- 32930 Chalfonte Dr
- 5061 Buchanan Ave
- 32549 Ruehle
- 5247 Lyons Cir S
- 5018 Northlawn Dr
- 5018 Northlawn Dr
- 5018 Northlawn (Ranch) Dr

