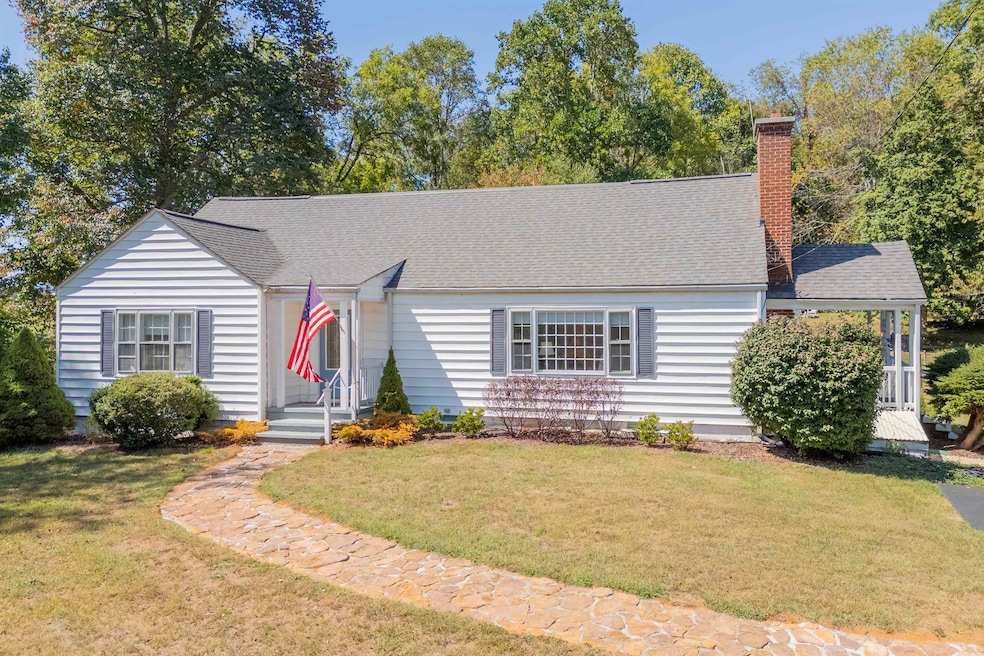3248 Austinville Rd Austinville, VA 24312
Estimated payment $1,644/month
Highlights
- Hot Property
- Traditional Architecture
- No HOA
- 3 Acre Lot
- Main Floor Primary Bedroom
- Screened Porch
About This Home
This stunning mini farm sits on a large, level, unrestricted lot with breathtaking mountain views and a perfect balance of cleared and wooded acreage. A peaceful walking path winds through the woods. The property is fully fenced and gated, featuring an oversized two-car detached garage with an attached horse stable. A freshly sealed paved driveway leads to the home, which boasts a new roof (house & garage), new Trane heat pump, refinished hardwood floors, and all-new interior paint. Inside, the completely remodeled kitchen shines with newer appliances and stylish finishes, while the cozy living area features new gas logs in the fireplace. The spacious floor plan includes 4 massive bedrooms plus 3 full bathrooms, including a main-floor primary suite and main-level laundry for added convenience. Potential to purchase fully furnished & decorated, Airbnb/investment potential, Just 3 minutes to New River public boat ramp & New River Trail, Under 10 minutes to I-81 and I-77.
Listing Agent
Berkshire Hathaway Home Services Mountain Sky Properties-Wythev Listed on: 09/14/2025

Open House Schedule
-
Saturday, September 20, 202510:00 am to 2:00 pm9/20/2025 10:00:00 AM +00:009/20/2025 2:00:00 PM +00:00Add to Calendar
Home Details
Home Type
- Single Family
Est. Annual Taxes
- $720
Year Built
- Built in 1950
Lot Details
- 3 Acre Lot
- Fenced Yard
- Landscaped
- Garden
Home Design
- Traditional Architecture
- Block Exterior
- Vinyl Trim
Interior Spaces
- 2,193 Sq Ft Home
- Ventless Fireplace
- Gas Log Fireplace
- Living Room with Fireplace
- Screened Porch
- Concrete Flooring
Kitchen
- Electric Range
- Microwave
- Dishwasher
Bedrooms and Bathrooms
- 4 Bedrooms | 2 Main Level Bedrooms
- Primary Bedroom on Main
- 3 Full Bathrooms
Laundry
- Electric Dryer
- Washer
Basement
- Basement Fills Entire Space Under The House
- Exterior Basement Entry
- Crawl Space
Home Security
- Storm Windows
- Storm Doors
Parking
- 2 Car Detached Garage
- Driveway
Schools
- Jackson Elementary School
- Fort Chiswell Middle School
- Fort Chiswell High School
Utilities
- Window Unit Cooling System
- Dehumidifier
- Heat Pump System
- Electric Baseboard Heater
- Well
- Electric Water Heater
- Septic System
- Cable TV Available
Community Details
- No Home Owners Association
Listing and Financial Details
- Assessor Parcel Number 06000000000051
Map
Home Values in the Area
Average Home Value in this Area
Tax History
| Year | Tax Paid | Tax Assessment Tax Assessment Total Assessment is a certain percentage of the fair market value that is determined by local assessors to be the total taxable value of land and additions on the property. | Land | Improvement |
|---|---|---|---|---|
| 2024 | $720 | $141,200 | $31,500 | $109,700 |
| 2023 | $720 | $134,200 | $31,500 | $102,700 |
| 2022 | $720 | $141,200 | $31,500 | $109,700 |
| 2021 | $868 | $160,700 | $31,500 | $129,200 |
| 2020 | $868 | $160,700 | $31,500 | $129,200 |
| 2019 | $868 | $160,700 | $31,500 | $129,200 |
| 2018 | $868 | $160,700 | $31,500 | $129,200 |
| 2017 | $787 | $0 | $0 | $0 |
| 2016 | -- | $0 | $0 | $0 |
| 2015 | -- | $160,700 | $0 | $0 |
| 2014 | -- | $0 | $0 | $0 |
| 2012 | -- | $0 | $0 | $0 |
Property History
| Date | Event | Price | Change | Sq Ft Price |
|---|---|---|---|---|
| 09/18/2025 09/18/25 | Pending | -- | -- | -- |
| 09/14/2025 09/14/25 | For Sale | $300,000 | +71.4% | $137 / Sq Ft |
| 12/14/2020 12/14/20 | Sold | $175,000 | -12.1% | $64 / Sq Ft |
| 10/16/2020 10/16/20 | Pending | -- | -- | -- |
| 09/11/2020 09/11/20 | For Sale | $199,000 | -- | $72 / Sq Ft |
Purchase History
| Date | Type | Sale Price | Title Company |
|---|---|---|---|
| Warranty Deed | $17,500 | New Century Title & Stlmnt |
Mortgage History
| Date | Status | Loan Amount | Loan Type |
|---|---|---|---|
| Previous Owner | $25,000 | No Value Available | |
| Previous Owner | $97,200 | No Value Available |
Source: New River Valley Association of REALTORS®
MLS Number: 425308
APN: 060-000-0000-0051
- TBD Della Ln
- 222 Stemwell Ln
- 2670 Austinville Rd
- 2504 Austinville Rd
- 2453 Austinville Rd
- tbd Fort Chiswell Rd
- 2109 Walton Furnace Rd
- 95F Walton Furnace Rd
- 1714 Fort Chiswell Rd
- 0 Major Grahams Unit 359602
- 0 Major Grahams Unit 359601
- 0 Major Grahams Unit 359596
- 917 Austinville Rd
- 119 Ferby Way
- 0 Major Graham Rd Unit 359589
- 0 Major Graham Rd Unit 358516
- 0 Tbd Pleasant View Rd Unit LotWP001
- 420 Riverview Rd
- TBD E Lee Hwy
- LOT 43 New River Oaks






