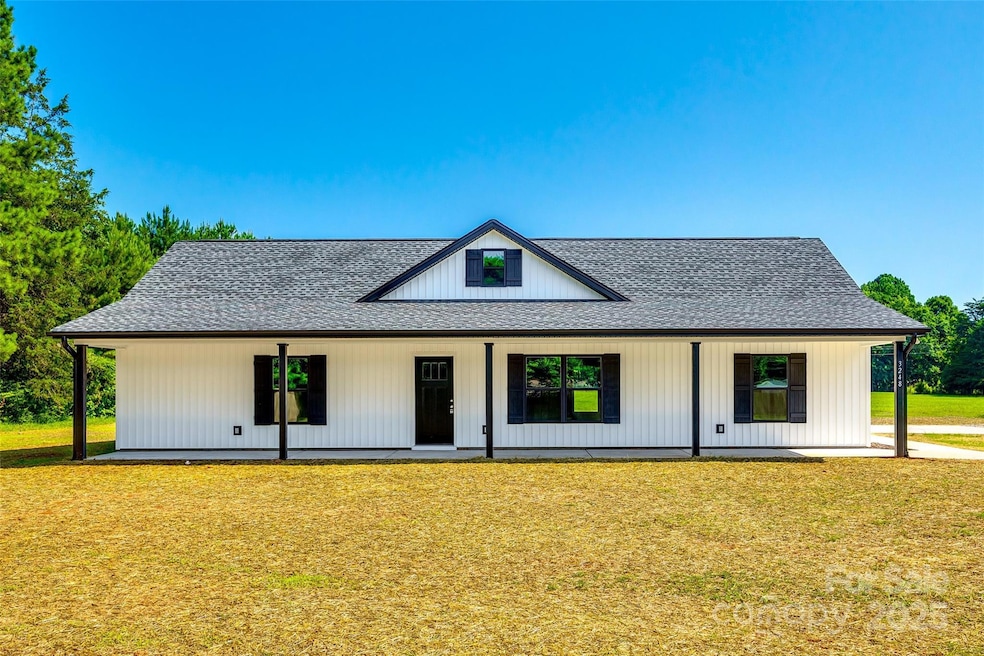
Estimated payment $2,734/month
Highlights
- New Construction
- Ranch Style House
- Attached Carport
- Bethel Elementary School Rated A
- Covered Patio or Porch
- Central Heating and Cooling System
About This Home
Welcome to your brand-new home! This well crafted 3BR, 2BA residence features a desirable split-bedroom floor plan that offers both privacy & practical living. The open-concept layout seamlessly connects the spacious living room, dining area, & kitchen—perfect for entertaining & everyday life. Enjoy stylish finishes throughout, including LVP flooring, granite countertops, & stainless steel appliances. The primary suite boasts a generous walk-in closet & an en-suite bath with a walk-in shower. Two additional bedrooms & a full bath are located on the opposite side of the home, making it ideal for guests or a home office. Step outside to enjoy a covered front porch & a convenient 2-car carport, providing sheltered parking. A dedicated laundry room adds functionality to this well-thought-out home. Situated in a peaceful community with no HOA, this home blends comfort, convenience, & modern style in a beautiful setting. On 1.26 acres in Clover School District. A must see!
Listing Agent
Keller Williams Connected Brokerage Email: jgburgin@kw.com License #000046946 Listed on: 06/27/2025

Home Details
Home Type
- Single Family
Year Built
- Built in 2025 | New Construction
Lot Details
- Partially Fenced Property
- Privacy Fence
- Property is zoned RC-II
Parking
- Attached Carport
Home Design
- Ranch Style House
- Slab Foundation
- Vinyl Siding
Interior Spaces
- 1,568 Sq Ft Home
- Insulated Windows
- Pull Down Stairs to Attic
- Washer and Electric Dryer Hookup
Kitchen
- Electric Range
- Dishwasher
Bedrooms and Bathrooms
- 3 Main Level Bedrooms
- 2 Full Bathrooms
Outdoor Features
- Covered Patio or Porch
Schools
- Bethel Elementary School
- Oakridge Middle School
- Clover High School
Utilities
- Central Heating and Cooling System
- Heat Pump System
- Electric Water Heater
- Septic Tank
Community Details
- Built by Boyd
Listing and Financial Details
- Assessor Parcel Number 555-00-00-155
Map
Home Values in the Area
Average Home Value in this Area
Property History
| Date | Event | Price | Change | Sq Ft Price |
|---|---|---|---|---|
| 07/18/2025 07/18/25 | Price Changed | $424,000 | -3.6% | $270 / Sq Ft |
| 06/27/2025 06/27/25 | For Sale | $440,000 | -- | $281 / Sq Ft |
Similar Homes in York, SC
Source: Canopy MLS (Canopy Realtor® Association)
MLS Number: 4275167
- 5369 Concord Rd
- 1115 Streamside Ln
- 305 Redberry Ct
- 2005 Brightflower Ln
- 3452 Hands Mill Hwy
- 1095 Wylie Falls Ln
- 3022 Trace Meadow Ct
- 3018 Trace Meadow Ct Unit 125
- 1074 Wylie Falls Ln
- 3029 Trace Meadow Ct
- Davidson Plan at Handsmill on Lake Wylie
- Princeton Plan at Handsmill on Lake Wylie
- Columbia with Retreat Plan at Handsmill on Lake Wylie
- Harvard Plan at Handsmill on Lake Wylie
- Berkeley Plan at Handsmill on Lake Wylie
- Palm Plan at Handsmill on Lake Wylie - Lake
- Mulberry Plan at Handsmill on Lake Wylie - Lake
- 5075 Valita Rd
- 2704 Watergarden St
- 5320 W Liberty Hill Rd
- 2527 Ivy Creek Ford
- 2496 Ivy Creek Ford
- 5753 Charlotte Hwy
- 1245 Pebble Grove Dr
- 17212 Snug Harbor Rd
- 17306 Snug Harbor Rd
- 952 Elderberry Ln
- 17508 Snug Harbor Rd
- 17812 New Mark Ave
- 2060 Cutter Point Dr
- 11 Hamilton Woods Ct
- 222 Riverview Terrace Unit 222B
- 19112 Hawk Haven Ln
- 19121 Hawk Haven Ln
- 13947 Shanghai Links Place
- 15025 Cordelia Dr
- 10 Sunrise Point Rd
- 14106 Ridgewater Way
- 14122 Ridgewater Way
- 1260 Winding Path Rd






