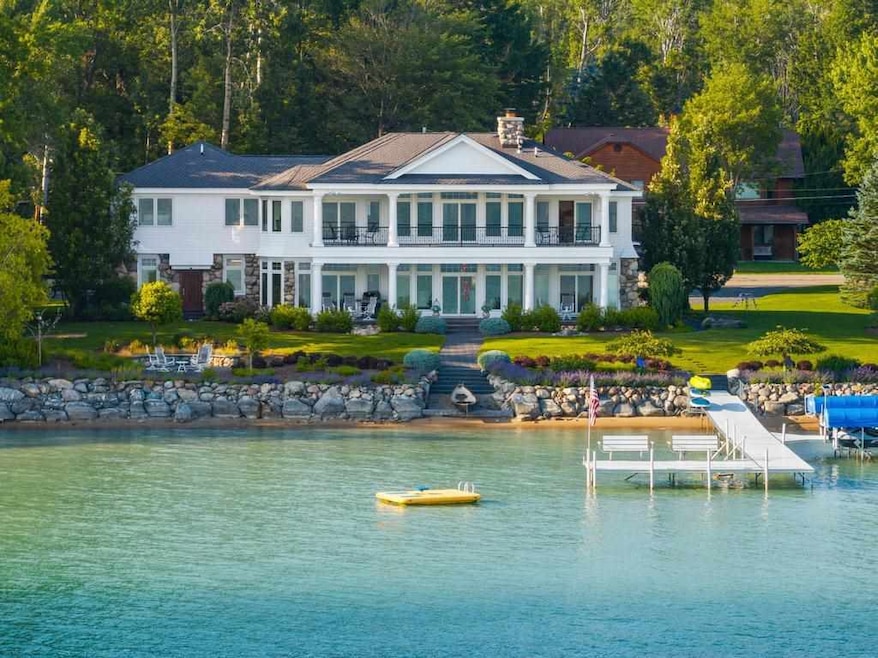3248 Glenwood Beach Dr Boyne City, MI 49712
Estimated payment $37,851/month
Highlights
- 150 Feet of Waterfront
- Deck
- Main Floor Primary Bedroom
- Docks
- Wood Flooring
- First Floor Utility Room
About This Home
Experience the pinnacle of luxury living in this stunning 5-bedroom, 6-bathroom home boasting 5,000 square feet of impeccably designed space. Situated on a prime lot with 150 feet of sandy Lake Charlevoix frontage, this custom home was masterfully built by Collie Construction in 2014 with meticulous attention to detail and timeless craftsmanship. Every bedroom offers breathtaking panoramic lake views, while elegant touches like Schonbek crystal chandeliers, two dramatic stone fireplaces, and an outstanding custom staircase elevate the home’s grandeur. Two full-size chef’s kitchens provide the ultimate in functionality and style. Featuring Wolf and Sub-Zero appliances, quartzite countertops, a stunning Sicis mosaic tile backsplash imported from Italy, and elegant custom cabinetry. Other highlights include custom crown molding, tray ceilings, reading lights above beds, built-in window blinds, beautiful cedar shake siding, stamped concrete porches, hand-selected oak floors from Connecticut, and stunning tile work throughout the home. Additional features include a main floor primary suite, spa-like bathrooms, two laundry rooms, a convenient beach bathroom located in the garage for rinsing off after a day on the water, quartzite counter tops throughout, state-of-the-art sound system, security system, 2.5 car garage, large office/storage room, and expansive decks and porches. Outside, the manicured grounds include a granite bonfire area, sweeping paver driveway, generous green space, and a striking rock arch that spans the sidewalk from one side of the house to the other—an impressive architectural statement that commands attention. The property is being sold furnished with high-end, designer furnishings. This is more than a home—it's a statement of lifestyle, location, and luxury.
Home Details
Home Type
- Single Family
Est. Annual Taxes
- $10,784
Year Built
- Built in 2014
Lot Details
- 150 Feet of Waterfront
- Sprinkler System
Home Design
- Wood Frame Construction
- Asphalt Shingled Roof
Interior Spaces
- 5,082 Sq Ft Home
- 2-Story Property
- Gas Fireplace
- Living Room
- Dining Room
- First Floor Utility Room
- Wood Flooring
- Water Views
- Crawl Space
- Home Security System
Kitchen
- Dishwasher
- Disposal
Bedrooms and Bathrooms
- 5 Bedrooms
- Primary Bedroom on Main
Laundry
- Dryer
- Washer
Parking
- 2 Car Attached Garage
- Driveway
Outdoor Features
- Docks
- Deck
- Patio
Utilities
- Forced Air Heating and Cooling System
- Heating System Uses Natural Gas
- Well
Listing and Financial Details
- Assessor Parcel Number 005-200-014-10
Map
Home Values in the Area
Average Home Value in this Area
Tax History
| Year | Tax Paid | Tax Assessment Tax Assessment Total Assessment is a certain percentage of the fair market value that is determined by local assessors to be the total taxable value of land and additions on the property. | Land | Improvement |
|---|---|---|---|---|
| 2025 | $10,784 | $1,267,300 | $0 | $0 |
| 2024 | $4,396 | $1,172,200 | $0 | $0 |
| 2023 | $4,186 | $646,500 | $0 | $0 |
| 2022 | $3,987 | $622,800 | $0 | $0 |
| 2021 | $9,336 | $601,200 | $0 | $0 |
| 2020 | $9,451 | $401,200 | $0 | $0 |
| 2019 | $9,146 | $377,900 | $0 | $0 |
| 2018 | $8,948 | $360,000 | $0 | $0 |
| 2017 | $8,252 | $360,000 | $0 | $0 |
| 2016 | $8,243 | $343,300 | $0 | $0 |
| 2015 | $337,100 | $334,500 | $0 | $0 |
| 2014 | $337,100 | $337,100 | $0 | $0 |
| 2013 | -- | $249,100 | $0 | $0 |
Property History
| Date | Event | Price | Change | Sq Ft Price |
|---|---|---|---|---|
| 07/21/2025 07/21/25 | Price Changed | $6,795,000 | -2.9% | $1,337 / Sq Ft |
| 07/11/2025 07/11/25 | For Sale | $6,995,000 | -- | $1,376 / Sq Ft |
Source: Northern Michigan MLS
MLS Number: 477136
APN: 00520001410
- 915 Robinson St Unit 1
- 1323 Charlevoix St
- Lot 31 Kaden Ln Unit 31
- 3142 Lake Shore Rd
- 526 N Lake St Unit Lot 44
- 526 N Lake St Unit 121
- 526 N Lake St Unit Lot 33
- 526 N Lake St Unit 54
- 526 N Lake St Unit 31
- 526 N Lake St Unit 23
- 4098 Lake Shore Rd
- 500 Front St Unit 22
- Lot 7 Connemara Dr
- Lot 11 Connemara Dr
- 448 Front St Unit Slip B-36
- 418 N Park St
- 240 Front St Unit 24
- 1020 Dam Rd
- 100 N Lake St
- 204 North St
- 301 Silver St
- 230 Ridge St
- 300 Front St Unit 103
- 114 Mill St
- 500 Erie St
- 502 Erie St
- 1899 Migizi Way
- 1401 Crestview Dr
- 1301 Crestview Dr
- 709 Jackson St Unit 6
- 709 Jackson St Unit 4
- 501 Valley Ridge Dr
- 301 Lafayette Ave
- 1001 May St
- 1104 Bridge St Unit B
- 207 Burns St
- 2451 Harbor Petoskey Rd
- 2120 Walleye Ln
- 900 Northmeadow Dr
- 614 W Mitchell St Unit A







