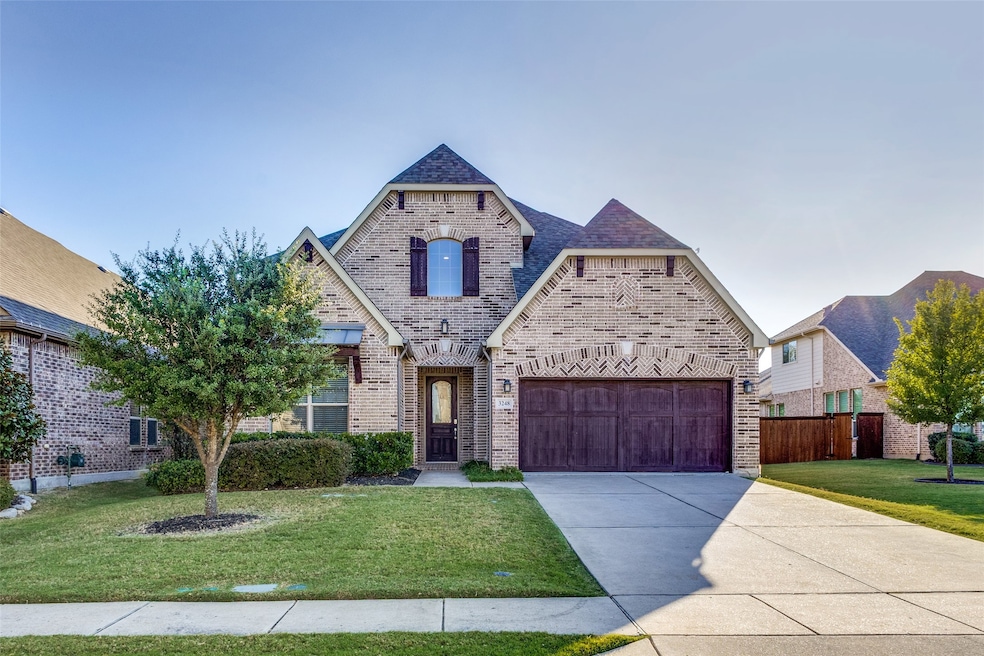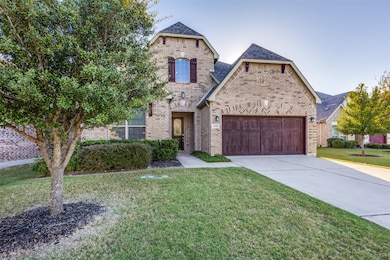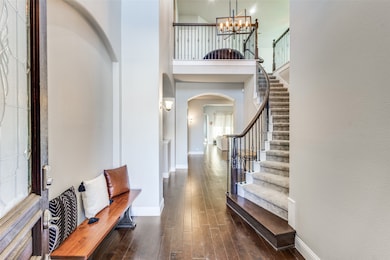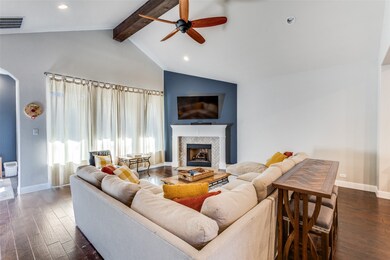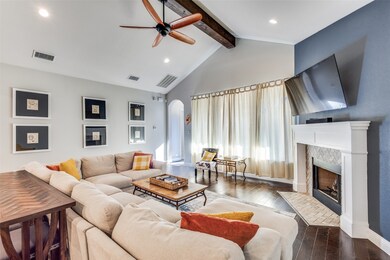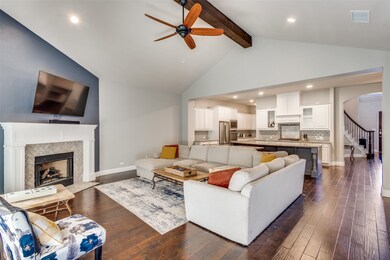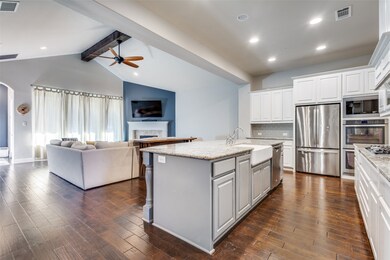3248 Sky Ln Celina, TX 75009
Mustang Lakes NeighborhoodEstimated payment $4,994/month
Highlights
- Open Floorplan
- Vaulted Ceiling
- Wood Flooring
- Lorene Rogers Middle School Rated A
- Traditional Architecture
- Covered Patio or Porch
About This Home
This stunning Drees Home lies nestled on an interior cul-de-sac lot within the popular Mustang Lakes community! Huge island kitchen, with gorgeous white cabinetry, boasts granite counters, porcelain farmhouse sink, subway tile backsplash, & stainless appliances. Large living area is outfitted with cedar beam accent & upgraded corner fireplace. Big master bedroom, with sitting area, is served by luxury bath equipped with all the bells & whistles. Secondary baths are beautifully appointed as well. One secondary bedroom lies downstairs while the upstairs retreat encompasses living area, media room, two bedrooms & a full bath. HOA maintains the front yard! 2024 updates include new roof & gutters, tankless water heater, microwave, & exterior wood stain. Carpet & interior paint updated in 2022. Neighborhood amenities include resort style pool, huge clubhouse, tennis & basketball courts, catch-&-release stocked pond, neighborhood elementary school, & more!
Listing Agent
Allie Beth Allman & Assoc. Brokerage Phone: 214-537-3582 License #0673773 Listed on: 11/14/2025

Home Details
Home Type
- Single Family
Est. Annual Taxes
- $12,129
Year Built
- Built in 2017
Lot Details
- 6,795 Sq Ft Lot
- Lot Dimensions are 50x129x52x143
- Cul-De-Sac
- Wood Fence
- Interior Lot
- Sprinkler System
- Few Trees
HOA Fees
- $162 Monthly HOA Fees
Parking
- 2 Car Attached Garage
- Front Facing Garage
Home Design
- Traditional Architecture
- Brick Exterior Construction
- Slab Foundation
- Composition Roof
Interior Spaces
- 3,394 Sq Ft Home
- 2-Story Property
- Open Floorplan
- Built-In Features
- Vaulted Ceiling
- Decorative Lighting
- Fireplace With Gas Starter
- Fireplace Features Masonry
- Window Treatments
- Living Room with Fireplace
- Laundry in Utility Room
Kitchen
- Double Oven
- Gas Cooktop
- Microwave
- Dishwasher
- Farmhouse Sink
- Disposal
Flooring
- Wood
- Carpet
- Ceramic Tile
Bedrooms and Bathrooms
- 4 Bedrooms
- 3 Full Bathrooms
Home Security
- Home Security System
- Fire and Smoke Detector
Outdoor Features
- Covered Patio or Porch
- Rain Gutters
Schools
- Sam Johnson Elementary School
- Walnut Grove High School
Utilities
- Central Heating and Cooling System
- Heating System Uses Natural Gas
- Tankless Water Heater
Community Details
- Association fees include all facilities, management, ground maintenance
- Insight Property Management Association
- Mustang Lakes Phase One Subdivision
Listing and Financial Details
- Assessor Parcel Number 2739962
Map
Home Values in the Area
Average Home Value in this Area
Tax History
| Year | Tax Paid | Tax Assessment Tax Assessment Total Assessment is a certain percentage of the fair market value that is determined by local assessors to be the total taxable value of land and additions on the property. | Land | Improvement |
|---|---|---|---|---|
| 2025 | $12,129 | $683,227 | $165,000 | $518,227 |
| 2024 | $12,129 | $592,338 | $165,000 | $509,187 |
| 2023 | $12,129 | $538,489 | $165,000 | $495,590 |
| 2022 | $11,315 | $489,535 | $118,750 | $457,676 |
| 2021 | $10,479 | $445,032 | $118,750 | $326,282 |
| 2020 | $11,166 | $452,147 | $104,500 | $347,647 |
| 2019 | $11,022 | $427,703 | $93,500 | $334,203 |
| 2018 | $11,383 | $439,996 | $93,500 | $346,496 |
| 2017 | $4,883 | $188,739 | $67,150 | $121,589 |
Property History
| Date | Event | Price | List to Sale | Price per Sq Ft | Prior Sale |
|---|---|---|---|---|---|
| 11/14/2025 11/14/25 | For Sale | $725,000 | 0.0% | $214 / Sq Ft | |
| 02/03/2025 02/03/25 | Rented | $3,790 | 0.0% | -- | |
| 01/27/2025 01/27/25 | Price Changed | $3,790 | -9.8% | $1 / Sq Ft | |
| 12/18/2024 12/18/24 | Price Changed | $4,200 | -1.8% | $1 / Sq Ft | |
| 12/03/2024 12/03/24 | For Rent | $4,275 | 0.0% | -- | |
| 10/09/2024 10/09/24 | Sold | -- | -- | -- | View Prior Sale |
| 09/07/2024 09/07/24 | Pending | -- | -- | -- | |
| 08/30/2024 08/30/24 | Price Changed | $699,900 | -1.3% | $206 / Sq Ft | |
| 08/23/2024 08/23/24 | Price Changed | $709,000 | -0.8% | $209 / Sq Ft | |
| 08/15/2024 08/15/24 | Price Changed | $714,900 | -0.6% | $211 / Sq Ft | |
| 08/02/2024 08/02/24 | Price Changed | $719,000 | -0.4% | $212 / Sq Ft | |
| 07/26/2024 07/26/24 | Price Changed | $721,900 | -0.4% | $213 / Sq Ft | |
| 07/04/2024 07/04/24 | Price Changed | $724,900 | -3.2% | $214 / Sq Ft | |
| 06/04/2024 06/04/24 | For Sale | $749,000 | -- | $221 / Sq Ft |
Purchase History
| Date | Type | Sale Price | Title Company |
|---|---|---|---|
| Deed | -- | None Listed On Document | |
| Vendors Lien | -- | Alamo Title Co |
Mortgage History
| Date | Status | Loan Amount | Loan Type |
|---|---|---|---|
| Open | $231,100 | New Conventional | |
| Previous Owner | $424,100 | VA |
Source: North Texas Real Estate Information Systems (NTREIS)
MLS Number: 21112915
APN: R-11034-00U-0180-1
- 2724 Preakness Place
- 3415 Secretariat Place
- 3127 Lexington Dr
- Plan 5551 at Woodhaven at Mustang Lakes - Mustang Lakes - 65’ Lots
- Plan 5511 at Woodhaven at Mustang Lakes - Mustang Lakes - 65’ Lots
- Plan 5531 at Woodhaven at Mustang Lakes - Mustang Lakes - 65’ Lots
- Plan 5521 at Woodhaven at Mustang Lakes - Mustang Lakes - 65’ Lots
- Plan 4532 at Woodhaven at Mustang Lakes - Mustang Lakes - 55′ Lots
- Plan 4523 at Woodhaven at Mustang Lakes - Mustang Lakes - 55′ Lots
- Plan 4541 at Woodhaven at Mustang Lakes - Mustang Lakes - 55′ Lots
- Plan 4512 at Woodhaven at Mustang Lakes - Mustang Lakes - 55′ Lots
- Plan 5541 at Woodhaven at Mustang Lakes - Mustang Lakes - 65’ Lots
- 3422 Secretariat Place
- 3053 Pedigree Ct
- 3341 Man o War Rd
- 2905 Vaquero Ln
- 2617 Eclipse Place
- 2613 Runhappy Ct
- 3436 Belterra Dr
- 3205 Point Indy Ln
- 3035 Seattle Slew Dr
- 3038 Seattle Slew Dr
- 2431 Preakness Place
- 3536 Sable Falls Way
- 2820 Shadybrook Dr
- 2901 Adon Springs Ln
- 1921 Bristol St
- 1704 Hydrangea Ln
- 3904 Indian Grass Ln
- 3520 Amberwood Ln
- 1708 Daisy Corner Dr
- 1535 Echo Bluff Dr
- 1605 Creekside Dr
- 2709 Suzie Ct
- 1557 Creekside Dr
- 1544 Creekside Dr
- 1513 Mill Creek Way
- 2724 Biltmore Dr
- 2706 Boca Dr
- 1637 Palo Duro Way
