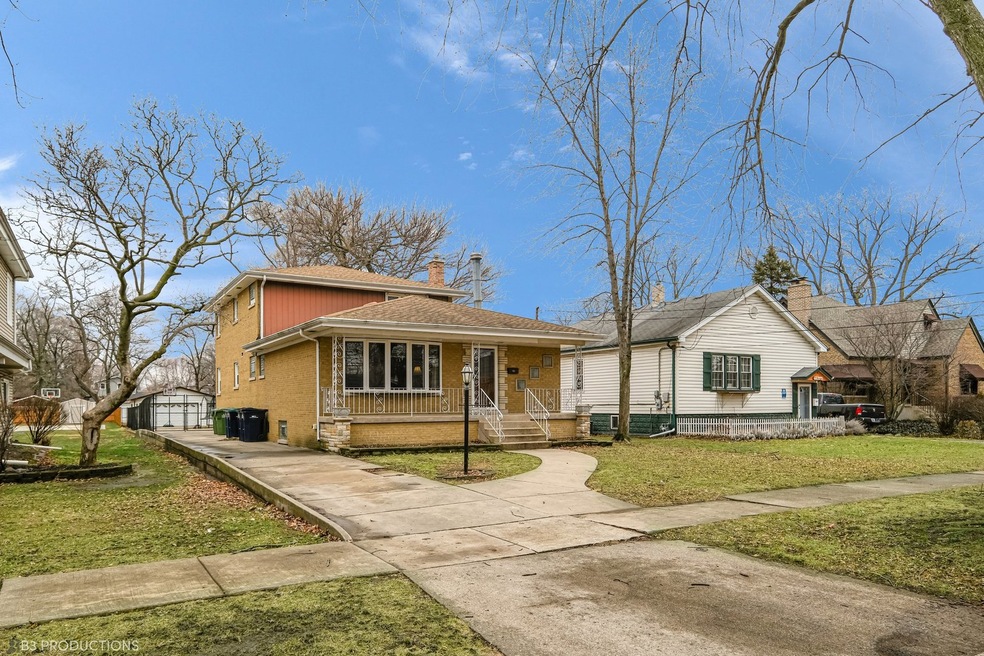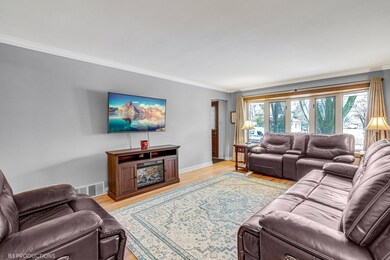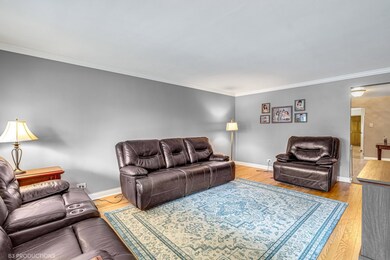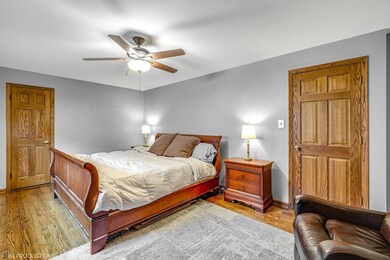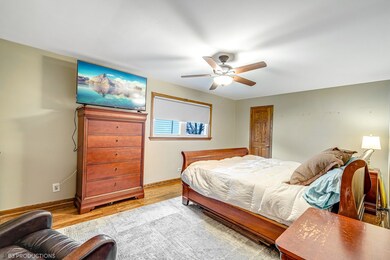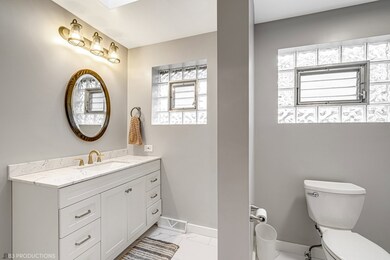
3248 W 97th St Evergreen Park, IL 60805
Highlights
- Second Kitchen
- 0.28 Acre Lot
- Wood Flooring
- Evergreen Park High School Rated A
- Property is near a park
- 4-minute walk to Klein Park (Circle Park)
About This Home
As of June 2023Amazing home in the Southwest Quadrant of Evergreen Park! Steps away from Klein Park, this spectacular 5 bedroom, 3 full bathroom home is ready for its new owner. This home features an abundance of space including oversized bedrooms, a full basement, and an extra deep backyard (lot is over 270 ft. deep!). The basement features a rec room, full bathroom, laundry room, and bedroom/office space. The second story of this home has previously been used as a related living unit, featuring a kitchen and living spaces. With 1,000 sq. ft of space upstairs, the possibilities are endless. The home also features dual zoned heating and air conditioning (2022). The back patio and fenced in backyard (2021) is a perfect spot to host outdoor gatherings. The concrete driveway leads to a 2 car detached garage, which is also accessible through the alley. Roof is approximately 11 years old, two bathrooms updated in 2023, new hot water heater in 2021, and new dual AC in 2022. Make this fantastic home yours!
Last Agent to Sell the Property
Keller Williams Experience License #475194861 Listed on: 03/16/2023

Home Details
Home Type
- Single Family
Est. Annual Taxes
- $10,032
Year Built
- Built in 1959
Lot Details
- 0.28 Acre Lot
- Paved or Partially Paved Lot
Parking
- 2 Car Detached Garage
- Garage Door Opener
- Driveway
- Parking Included in Price
Home Design
- Bungalow
- Brick Exterior Construction
- Asphalt Roof
- Concrete Perimeter Foundation
Interior Spaces
- 3,400 Sq Ft Home
- 2-Story Property
- Ceiling Fan
- Skylights
- Family Room
- Living Room
- Combination Kitchen and Dining Room
- Den
- Pull Down Stairs to Attic
- Carbon Monoxide Detectors
Kitchen
- Second Kitchen
- Cooktop
- Microwave
- Dishwasher
Flooring
- Wood
- Laminate
Bedrooms and Bathrooms
- 5 Bedrooms
- 5 Potential Bedrooms
- Main Floor Bedroom
- Walk-In Closet
- In-Law or Guest Suite
- Bathroom on Main Level
- 3 Full Bathrooms
Laundry
- Laundry Room
- Laundry in multiple locations
- Dryer
- Washer
- Laundry Chute
Partially Finished Basement
- Walk-Out Basement
- Basement Fills Entire Space Under The House
- Exterior Basement Entry
- Finished Basement Bathroom
Location
- Property is near a park
Schools
- Southwest Elementary School
- Central Junior High School
- Evergreen Park High School
Utilities
- Forced Air Zoned Cooling and Heating System
- Humidifier
- Heating System Uses Natural Gas
- 200+ Amp Service
- Lake Michigan Water
Listing and Financial Details
- Homeowner Tax Exemptions
Ownership History
Purchase Details
Home Financials for this Owner
Home Financials are based on the most recent Mortgage that was taken out on this home.Purchase Details
Home Financials for this Owner
Home Financials are based on the most recent Mortgage that was taken out on this home.Purchase Details
Purchase Details
Similar Homes in Evergreen Park, IL
Home Values in the Area
Average Home Value in this Area
Purchase History
| Date | Type | Sale Price | Title Company |
|---|---|---|---|
| Warranty Deed | $370,000 | Attorneys Title Guaranty Fund | |
| Deed | $250,000 | Greater Illinois Title | |
| Administrators Deed | $23,000 | Git | |
| Interfamily Deed Transfer | -- | -- |
Mortgage History
| Date | Status | Loan Amount | Loan Type |
|---|---|---|---|
| Open | $351,500 | New Conventional | |
| Previous Owner | $256,104 | FHA | |
| Previous Owner | $245,471 | FHA |
Property History
| Date | Event | Price | Change | Sq Ft Price |
|---|---|---|---|---|
| 06/09/2023 06/09/23 | Sold | $370,000 | +1.4% | $109 / Sq Ft |
| 04/08/2023 04/08/23 | Pending | -- | -- | -- |
| 04/06/2023 04/06/23 | Price Changed | $365,000 | -2.7% | $107 / Sq Ft |
| 03/16/2023 03/16/23 | For Sale | $375,000 | +50.0% | $110 / Sq Ft |
| 04/01/2020 04/01/20 | Sold | $250,000 | -12.3% | $78 / Sq Ft |
| 02/26/2020 02/26/20 | Pending | -- | -- | -- |
| 02/08/2020 02/08/20 | Price Changed | $285,000 | -1.0% | $89 / Sq Ft |
| 01/27/2020 01/27/20 | Price Changed | $288,000 | -4.0% | $90 / Sq Ft |
| 01/12/2020 01/12/20 | For Sale | $299,900 | -- | $94 / Sq Ft |
Tax History Compared to Growth
Tax History
| Year | Tax Paid | Tax Assessment Tax Assessment Total Assessment is a certain percentage of the fair market value that is determined by local assessors to be the total taxable value of land and additions on the property. | Land | Improvement |
|---|---|---|---|---|
| 2024 | $11,837 | $38,000 | $8,614 | $29,386 |
| 2023 | $10,349 | $38,000 | $8,614 | $29,386 |
| 2022 | $10,349 | $29,571 | $7,384 | $22,187 |
| 2021 | $10,032 | $29,570 | $7,383 | $22,187 |
| 2020 | $10,883 | $29,570 | $7,383 | $22,187 |
| 2019 | $9,008 | $29,368 | $6,768 | $22,600 |
| 2018 | $9,265 | $30,526 | $6,768 | $23,758 |
| 2017 | $11,355 | $33,713 | $6,768 | $26,945 |
| 2016 | $10,029 | $27,830 | $5,537 | $22,293 |
| 2015 | $9,999 | $27,830 | $5,537 | $22,293 |
| 2014 | $9,779 | $27,830 | $5,537 | $22,293 |
| 2013 | $9,590 | $29,478 | $5,537 | $23,941 |
Agents Affiliated with this Home
-

Seller's Agent in 2023
Benjamin Morgridge
Keller Williams Experience
(708) 707-8911
1 in this area
60 Total Sales
-

Buyer's Agent in 2023
John Sintich
Keller Williams Preferred Rlty
(708) 612-0644
4 in this area
113 Total Sales
-

Seller's Agent in 2020
Snow Aparo-Miller
Keller Williams Preferred Rlty
(708) 903-3132
12 in this area
33 Total Sales
Map
Source: Midwest Real Estate Data (MRED)
MLS Number: 11738820
APN: 24-11-207-069-0000
- 9602 S Troy Ave
- 3415 W Maple St
- 9656 S Utica Ave
- 9744 S Utica Ave
- 9805 S Utica Ave
- 9520 S Sacramento Ave
- 10026 S Spaulding Ave
- 3052 W 100th St
- 9302 S Albany Ave
- 9316 S Utica Ave
- 9807 S Ridgeway Ave
- 9207 S Kedzie Ave Unit 3
- 9230 S Saint Louis Ave
- 9201 S Kedzie Ave Unit 3
- 9156 S Sawyer Ave
- 9326 S Millard Ave
- 3132 W 101st Place
- 9311 S Richmond Ave
- 9205 S Utica Ave
- 9906 S California Ave
