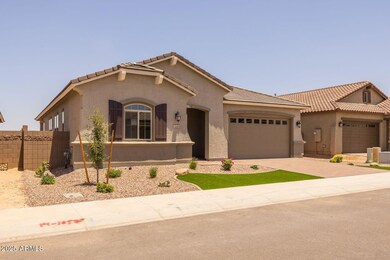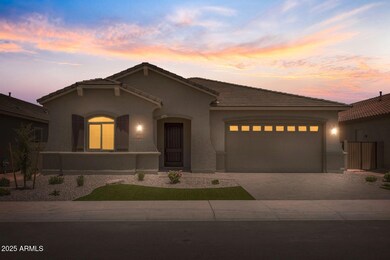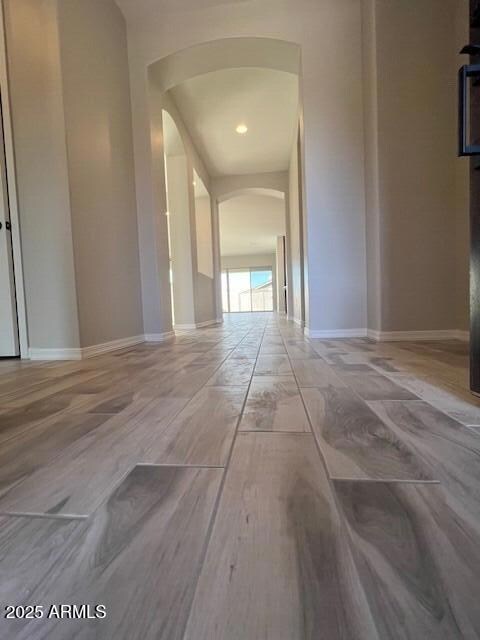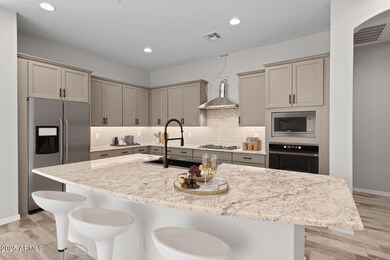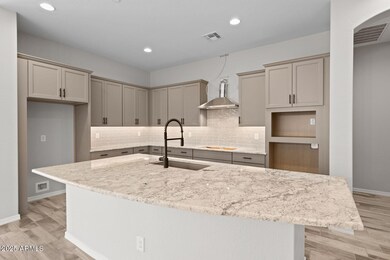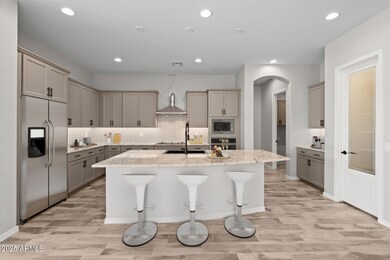
3248 W San Cristobal Rd Queen Creek, AZ 85142
Skyline Ranch NeighborhoodEstimated payment $3,424/month
Highlights
- Community Pool
- Covered Patio or Porch
- Eat-In Kitchen
- Pickleball Courts
- 3 Car Direct Access Garage
- Double Pane Windows
About This Home
Beautifully Landscaped Master Planned Community by Fulton Homes. Located within minutes of major shopping, restaurants, and freeways. Promenade is at the base of the San Tan Mountains. There are Six Parks throughout the community, one of which is an Aquatic Center with a 7,400 square foot pool. Full basketball and sand volley ball courts. Bocce ball court, pickle ball court, and corn hole are available. Ramada's, Tot Lots, BBQ's, an entry waterfall, and acres of landscaped and grass areas. Upgraded front yard landscape recently installed, including low maintenance artificial turf. Blinds and Fans included.
Home Details
Home Type
- Single Family
Est. Annual Taxes
- $2,700
Year Built
- Built in 2024
Lot Details
- 6,960 Sq Ft Lot
- Desert faces the front of the property
- Block Wall Fence
- Artificial Turf
- Front Yard Sprinklers
- Sprinklers on Timer
HOA Fees
- $158 Monthly HOA Fees
Parking
- 3 Car Direct Access Garage
- Tandem Garage
- Garage Door Opener
Home Design
- Wood Frame Construction
- Cellulose Insulation
- Tile Roof
- Reflective Roof
- Concrete Roof
- Low Volatile Organic Compounds (VOC) Products or Finishes
- Stucco
Interior Spaces
- 2,229 Sq Ft Home
- 1-Story Property
- Ceiling height of 9 feet or more
- Ceiling Fan
- Double Pane Windows
- ENERGY STAR Qualified Windows with Low Emissivity
- Vinyl Clad Windows
Kitchen
- Eat-In Kitchen
- Breakfast Bar
- Kitchen Island
Flooring
- Carpet
- Tile
Bedrooms and Bathrooms
- 3 Bedrooms
- Primary Bathroom is a Full Bathroom
- 3 Bathrooms
- Dual Vanity Sinks in Primary Bathroom
- Low Flow Plumbing Fixtures
Eco-Friendly Details
- ENERGY STAR/CFL/LED Lights
- ENERGY STAR Qualified Equipment for Heating
- No or Low VOC Paint or Finish
Outdoor Features
- Covered Patio or Porch
Schools
- Skyline Ranch Elementary School
- San Tan Foothills High School
Utilities
- Ducts Professionally Air-Sealed
- Zoned Heating and Cooling System
- Heating System Uses Natural Gas
- Tankless Water Heater
- Water Softener
- High Speed Internet
- Cable TV Available
Listing and Financial Details
- Home warranty included in the sale of the property
- Tax Lot 817
- Assessor Parcel Number 509-11-303
Community Details
Overview
- Association fees include ground maintenance, trash
- Premier Association, Phone Number (480) 704-2900
- Built by Fulton Homes
- Promenade By Fulton Homes Subdivision, Harris Beach Floorplan
Recreation
- Pickleball Courts
- Community Playground
- Community Pool
Map
Home Values in the Area
Average Home Value in this Area
Property History
| Date | Event | Price | Change | Sq Ft Price |
|---|---|---|---|---|
| 08/13/2025 08/13/25 | Price Changed | $562,367 | -3.4% | $252 / Sq Ft |
| 06/01/2025 06/01/25 | For Sale | $582,367 | -- | $261 / Sq Ft |
Similar Homes in the area
Source: Arizona Regional Multiple Listing Service (ARMLS)
MLS Number: 6874716
- 3276 W San Cristobal Rd
- 3276 San Cristobal Rd
- 3290 San Cristobal Rd
- 3290 W San Cristobal Rd
- 3248 San Cristobal Rd
- 3231 Santa Rosa Rd
- 3191 Santa Rosa Rd
- 3245 W Santa Rosa Rd
- 3236 San Cristobal Rd
- 3222 W San Cristobal Rd
- 3151 Santa Rosa Rd
- 3258 Santa Rosa Rd
- 3196 W San Cristobal Rd
- 3137 Santa Rosa Rd
- 3272 Santa Rosa Rd
- 3058 San Simon Rd
- 34835 Kaden Rd
- 3375 W Verde River Rd
- 34847 Kaden Rd
- 3010 W New River Dr
- 2808 W Roosevelt Dr
- 3715 W Morgan Ln
- 3339 W Belle Ave
- 2629 W Prospector Way
- 3581 W Belle Ave
- 35002 N Barrel Rd
- 2453 W Mericrest Way
- 3201 W Yellow Peak Dr
- 35212 N Magnette Way
- 3674 W Yellow Peak Dr
- 3312 W Five Mile Peak Dr
- 4027 W Copperleaf Dr
- 3271 W Five Mile Peak Dr
- 2598 W Bow Ct
- 2478 W Desert Spring Way
- 33433 W Madison Way Dr
- 3119 W Silver Creek Dr
- 35161 N Bandolier Dr
- 4269 W Suncup Dr
- 4325 W Sebastian Ln

